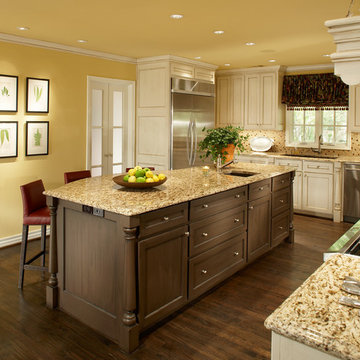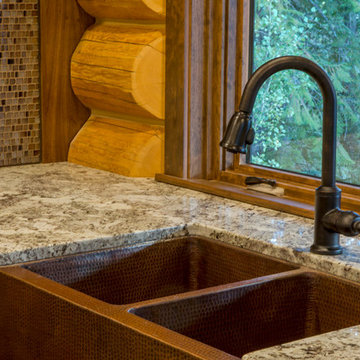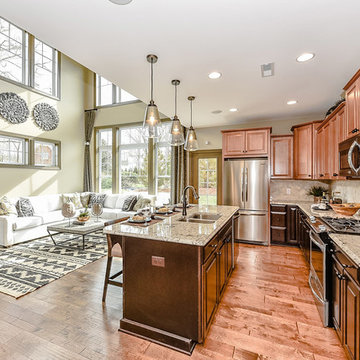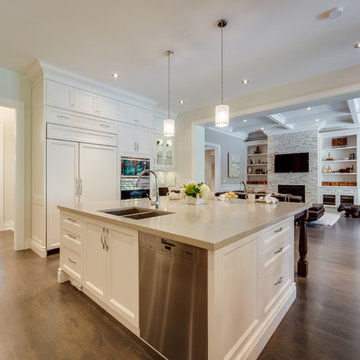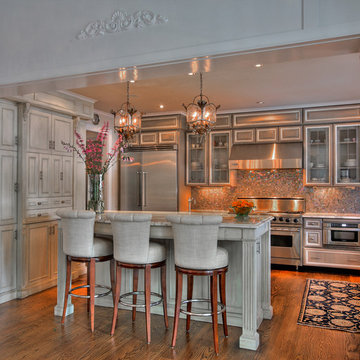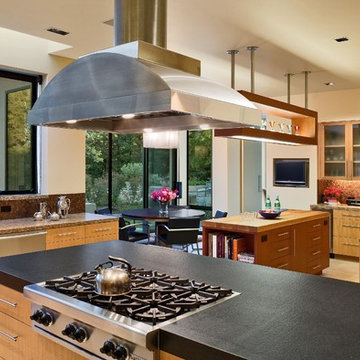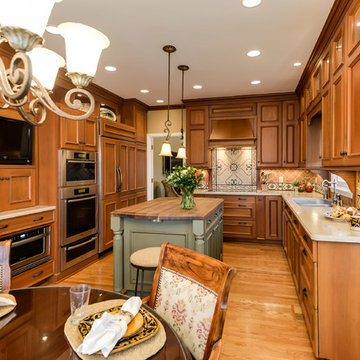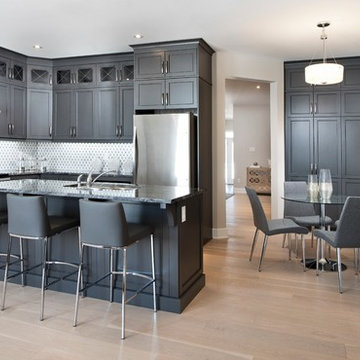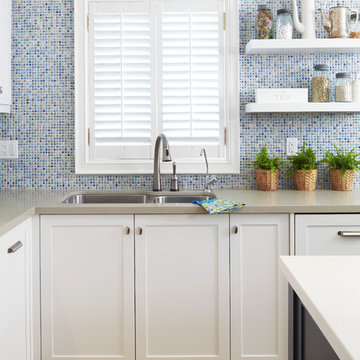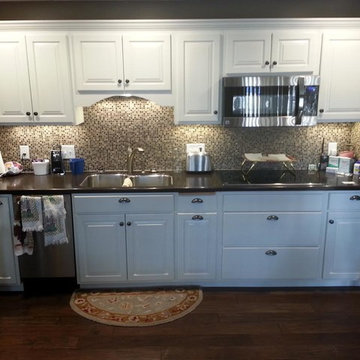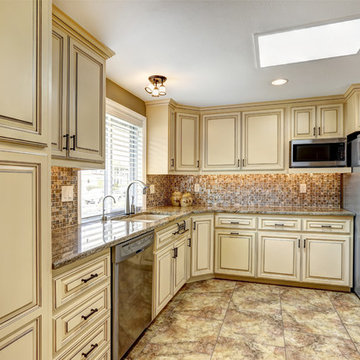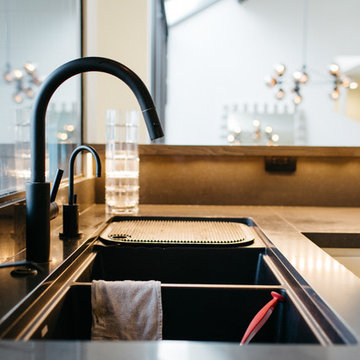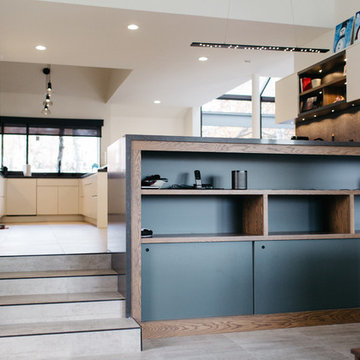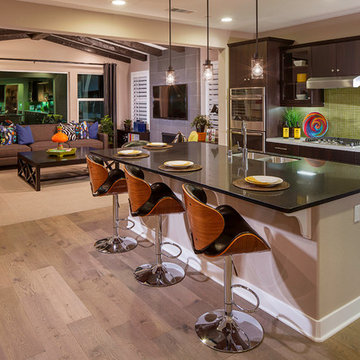Kitchen with a Double-bowl Sink and Mosaic Tile Splashback Design Ideas
Refine by:
Budget
Sort by:Popular Today
221 - 240 of 6,120 photos
Item 1 of 3
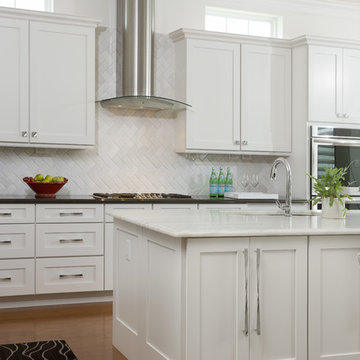
A contemporary stainless steel hood becomes the focal point of the kitchen. The backsplash creates texture and depth with beveled marble white tile in a brick pattern.
The island cabinets facing the great room offer convenient storage for items used for entertaining in the adjacent great room, and the island serves as a bar area for parties. The contemporary kitchen hardware is polished chrome in diffferent sizes and shapes but coordinated and from the same group.
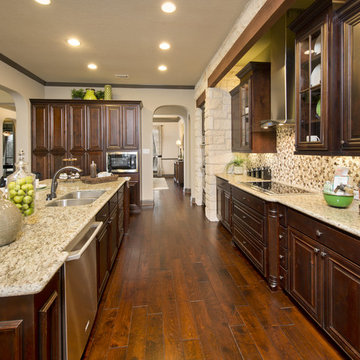
The Breckenridge is the perfect home for families, providing space and functionality. With 2,856 sq. ft. of living space and an attached two car garage, The Breckenridge has something to offer everyone. The kitchen is equipped with an oversized island with eating bar and flows into the family room with cathedral ceilings. The luxurious master suite is complete with dual walk-in closets, an oversized custom shower, and a soaking tub. The home also includes a built in desk area adjacent to the two additional bedrooms. The nearby study can easily be converted into a fourth bedroom. This home is also available with a finished upstairs bonus space.
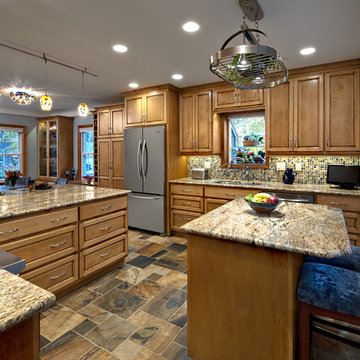
Removing a wall between a small kitchen and dining room allowed for a large kitchen renovation. The slate floor, mosaic tile, granite countertops and LED lighting all make this room glow. The new layout, including a peninsula and custom cabinets, increase the room’s functionality and use of space. The homeowner’s custom glass art chandelier and pendants were the inspiration for the color scheme.
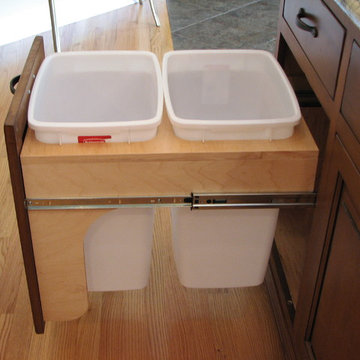
The first step in transforming this kitchen was to eliminate support columns which hemmed in the space and made traffic flow difficult. We installed a laminated beam in the ceiling which allowed the kitchen to flow seemlessly into the family room and newly expanded space for a kitchen table. Our Distinctive Custom Cabinetry has a hand-applied finish including glazing, distressing and "worm holes" which instantly makes the cabinets look like well-worn antique furniture. The glass mosaic tiles on the backsplash add a little sparkle to this traditional space.

A new induction cooktop in the island replaced an electric one. The top of the island previously had blue ceramic tile and laminate countertops ran the perimeter. These were replaced by quartz tops in Coastal Gray. Photography by Chrissy Racho
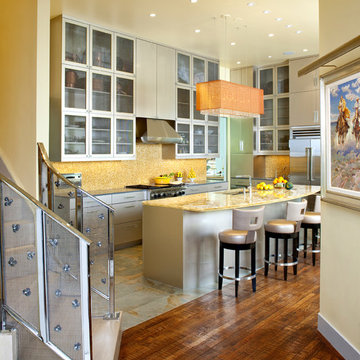
AWARD WINNING KITCHEN.Elegance and simplicity of design, and extraordinary finishes. Metallic auto paint on cabinets for a beautiful sheen, resin counter with selenite chunk inclusions, mirror polish stainless stairwell repeating stainless wire panels in cabinets, and tiny hand wrought stainless rosettes with quartz centers for embellishment. Soft golden walls with apricot sheer and chrystal chandelier. Photographer:Dan Piassick
Kitchen with a Double-bowl Sink and Mosaic Tile Splashback Design Ideas
12
