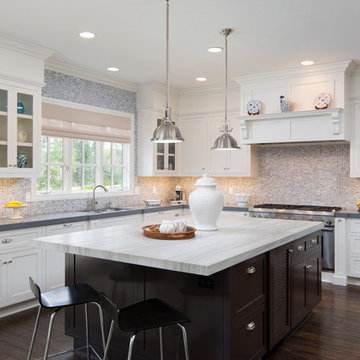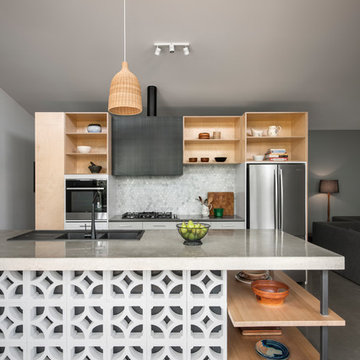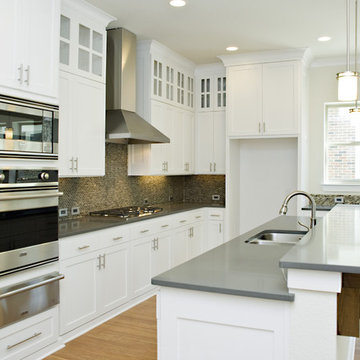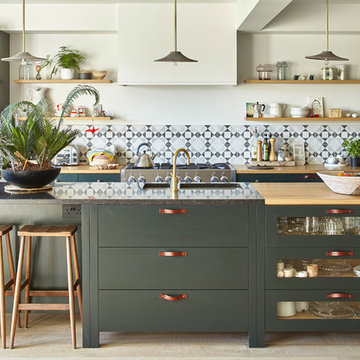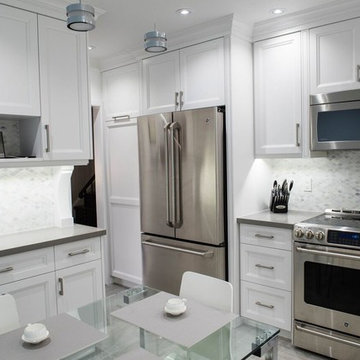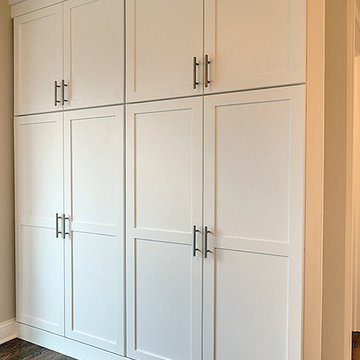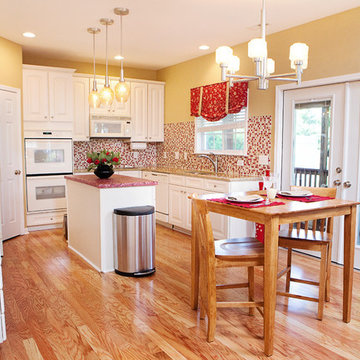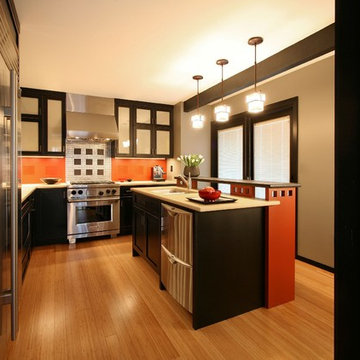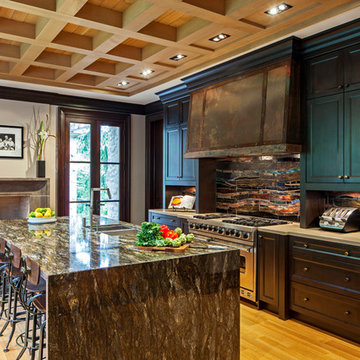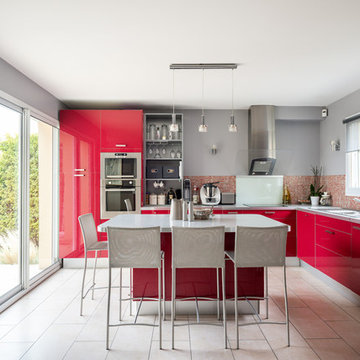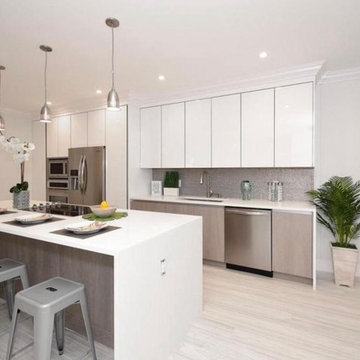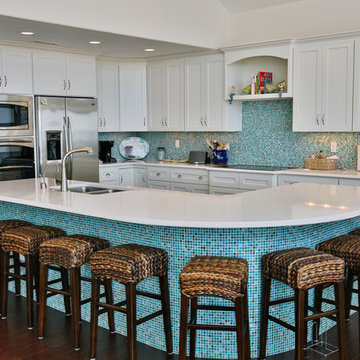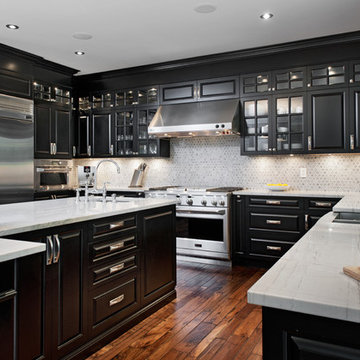Kitchen with a Double-bowl Sink and Mosaic Tile Splashback Design Ideas
Refine by:
Budget
Sort by:Popular Today
141 - 160 of 6,113 photos
Item 1 of 3

Unique green kitchen design with glass window cabinets, beautiful dark island, quartzite leather finish counter tops, counter tops, counter to ceiling backslash and beautiful stainless steel appliances.
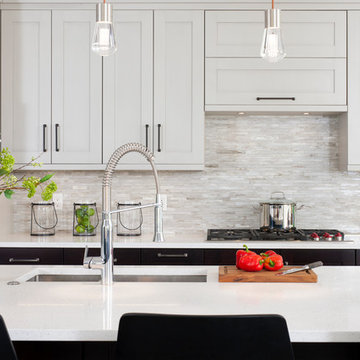
These terrific clients turned a boring 80's kitchen into a modern, Asian-inspired chef's dream kitchen, with two tone cabinetry and professional grade appliances. An over-sized island provides comfortable seating for four. Custom Half-wall bookcases divide the kitchen from the family room without impeding sight lines into the inviting space.
Photography: Stacy Zarin Goldberg
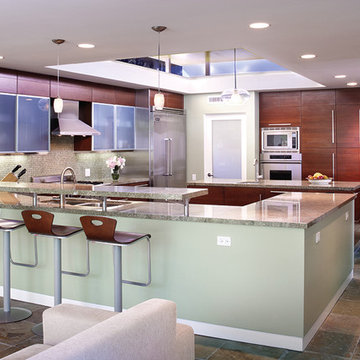
This kitchen remodel involved the demolition of several intervening rooms to create a large kitchen/family room that now connects directly to the backyard and the pool area. The new raised roof and clerestory help to bring light into the heart of the house and provides views to the surrounding treetops. The kitchen cabinets are by Italian manufacturer Scavolini. The floor is slate, the countertops are granite, and the raised ceiling is bamboo.
Design Team: Tracy Stone, Donatella Cusma', Sherry Cefali
Engineer: Dave Cefali
Photo by: Lawrence Anderson
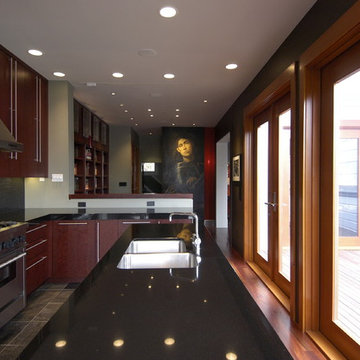
A spine wall serves as the unifying concept for our addition and remodeling work on this Victorian house in Noe Valley. On one side of the spine wall are the new kitchen, library/dining room and powder room as well as the existing entry foyer and stairs. On the other side are a new deck, stairs and “catwalk” at the exterior and the existing living room and front parlor at the interior. The catwalk allowed us to create a series of French doors which flood the interior of the kitchen with light. Strategically placed windows in the kitchen frame views and highlight the character of the spine wall as an important architectural component. The project scope also included a new master bathroom at the upper floor. Details include cherry cabinets, marble counters, slate floors, glass mosaic tile backsplashes, stainless steel art niches and an upscaled reproduction of a Renaissance era painting.
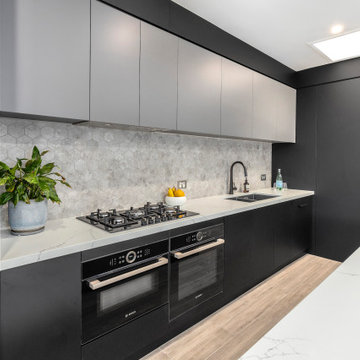
Our client had clear ideas for their newly acquired 1930’s Art Deco home. An internal brick wall was removed to open the kitchen and living room area, along with two small dividing walls in the bathroom. The brief was for modern, contemporary masculine colours. Inspired by the design details of previous projects we had completed; they took confidence in approaching Ultimate Kitchens and Bathrooms and were ecstatic with the result being just what they envisioned.
Black framed doors and windows were installed leading to the outdoor entertaining area, tying all the elements effectively together with the Art Deco style. The mix of integrated appliances and monochromatic tones work exceptionally well in this kitchen. The understated elegance in the joinery, provides the perfect framework to embellish the space with added details, like the special furniture and lighting items selected by the client, adding impact to the design.
Kitchen with a Double-bowl Sink and Mosaic Tile Splashback Design Ideas
8
