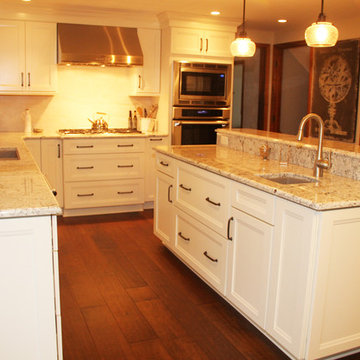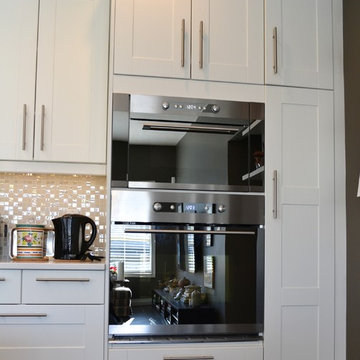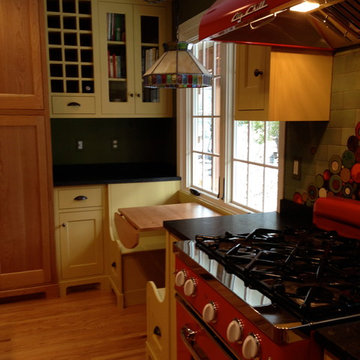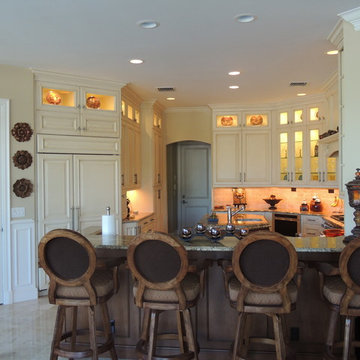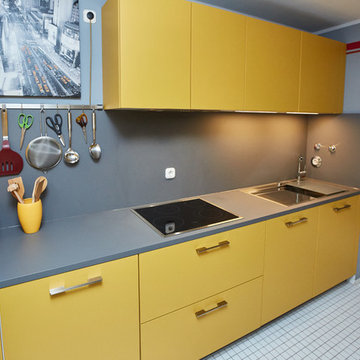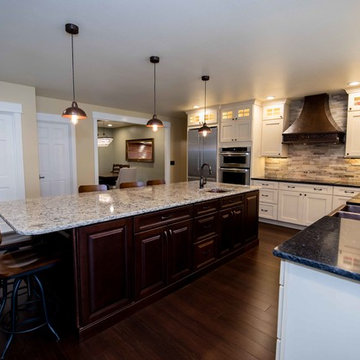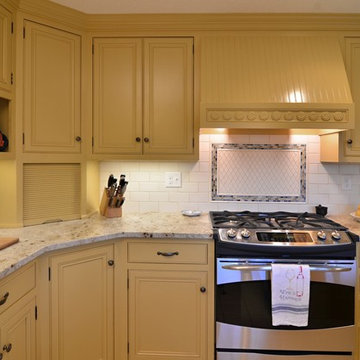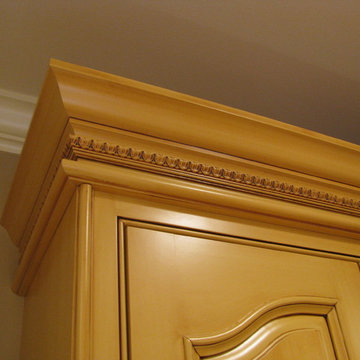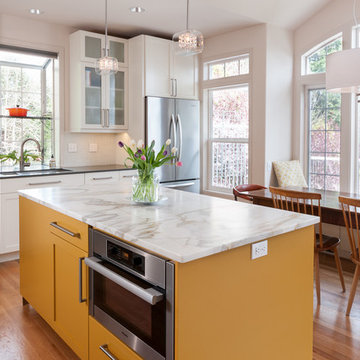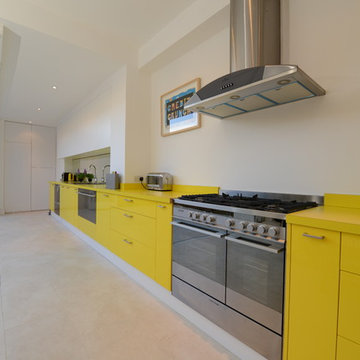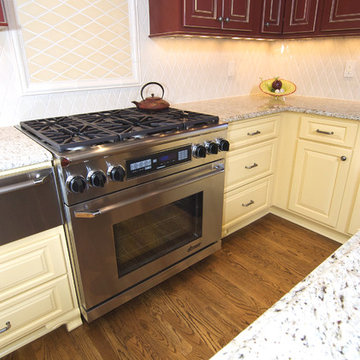Kitchen with a Double-bowl Sink and Yellow Cabinets Design Ideas
Refine by:
Budget
Sort by:Popular Today
101 - 120 of 430 photos
Item 1 of 3
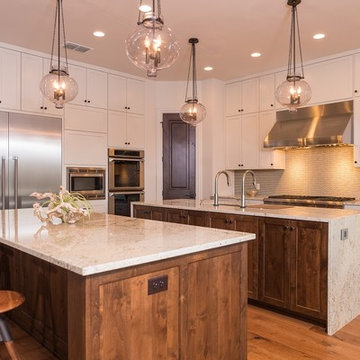
Custom Santa Barbara Estate. Great location in Spanish Oaks at hilltop across the street from neighborhood hilltop park! Huge flat backyard with plenty of room for OPTIONAL pool - see photos for plan. Great views, separate access from outside to guest suite. Built by Eppright homes, LLC, HBA of Greater Austin's 2016 Custom Builder of the Year.
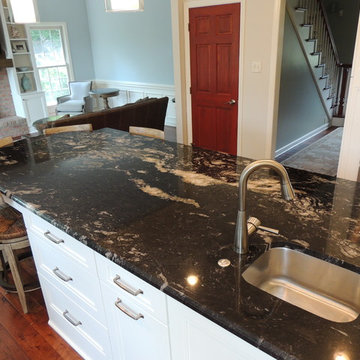
This was a complete kitchen remodel. everything from the floor to the ceiling was changed to meet the customers needs. Take a look at the before photos to see the drastic change that took place.
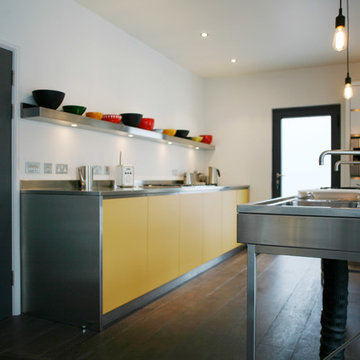
The starting point for the design was the classic Bulthaup sink and hob unit, the rest of the kitchen was planned around this piece being the central part. To face the island unit is a low level set of cabinets, that house drawers, a dishwasher and another hob with a downdraft extractor to keep the upper part clear. The worktop is stainless steel with stainless steel inserts for the handles, there is a single stainless steel shelf with downlighters above.
There is second zone to this kitchen, with taller storage cabinets and a high level wide oven. There are big drawers and lift flap doors in the oven unit with stainless steel handle infils to match the low level units, the remainder of the unit has sliding doors with adjustable shelves inside. On the opposite side is a unit that has a large double door fridge freezer, there is a pull out larder on the side with lift flap doors above the fridge.
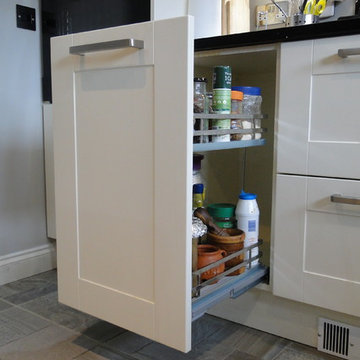
450 wide pull out baskets for easier access. Wedge shaped triangular led downlights. Alabaster coloured cabinets to match the doors.
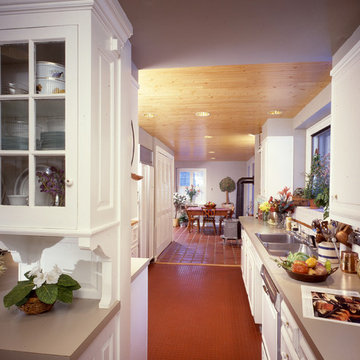
This Kitchen Project included the upgrading of finishes to an Existing Galley Kitchen that connected the Dining Room and the Breakfast / Family Room.
Photo is a view from the Dining Room.
Cabinets: Re-Painted w/New Brass Knobs.
Appliances: Existing w/ New Finished Panels.
Countertops: Re-Clad w/ Laminate.
Ceiling: Pine 1x6 T&G Beaded w/Natural Finish.
Floor @ Kitchen: Rubber tile.
Floor @ Family: Hand Cut Terracotta tile.
Photo by: Hugh Loomis
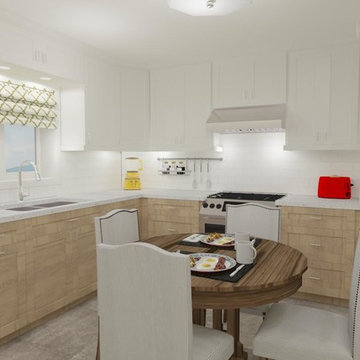
Kitchen design by SCD Design & Construction. Optimize your kitchen space with a classic L shaped countertop, so you have room for seating, dining, cooking and storage! Take your style to new heights with SCD Design & Constructions!
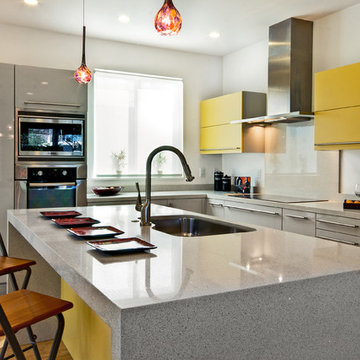
Contemporary kitchen design - white high gloss lacquer with yellow accent doors and yellow island
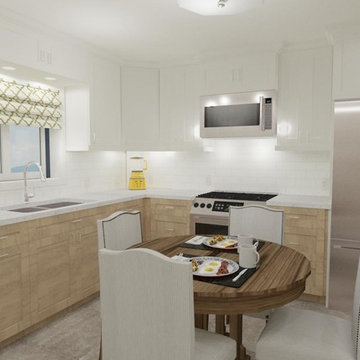
Kitchen design by SCD Design & Construction. Optimize your kitchen space with a classic L shaped countertop, so you have room for seating, dining, cooking and storage! Take your style to new heights with SCD Design & Constructions!
Kitchen with a Double-bowl Sink and Yellow Cabinets Design Ideas
6
