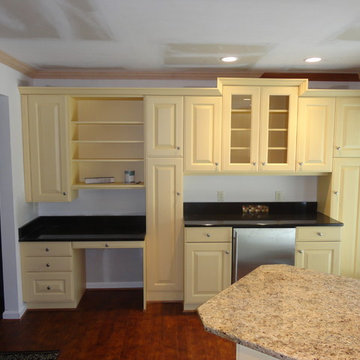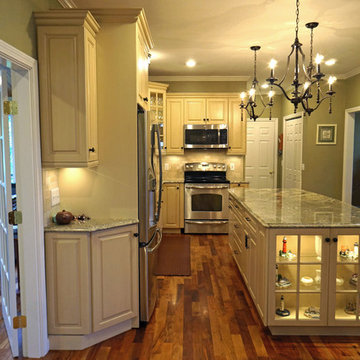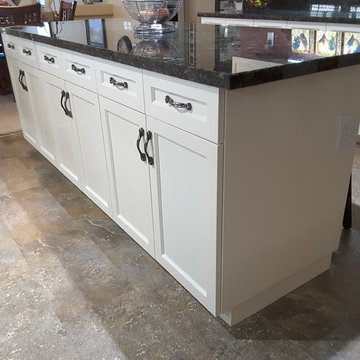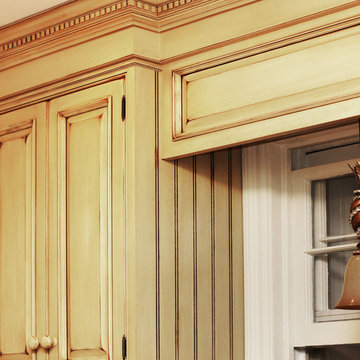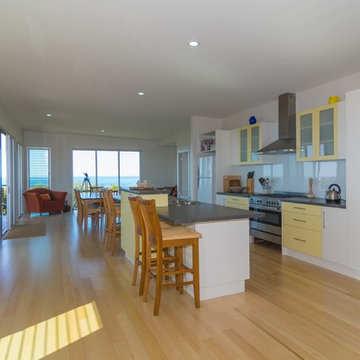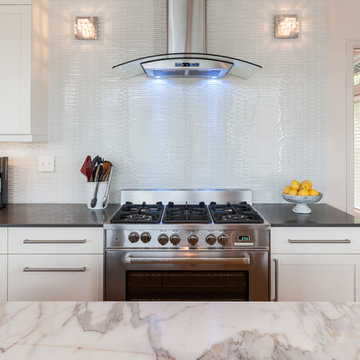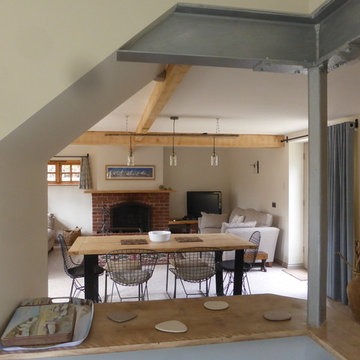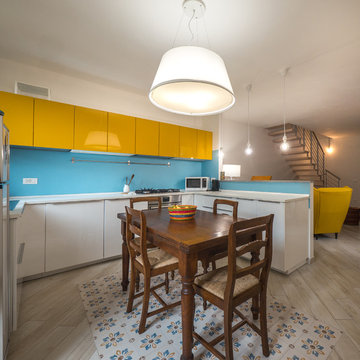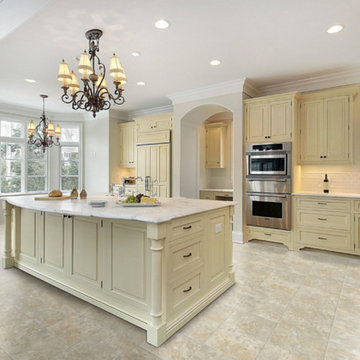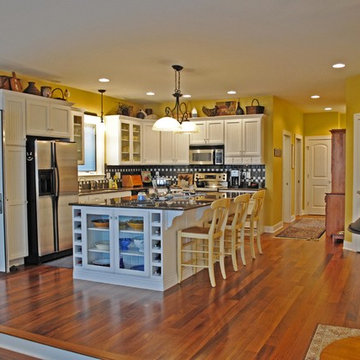Kitchen with a Double-bowl Sink and Yellow Cabinets Design Ideas
Refine by:
Budget
Sort by:Popular Today
141 - 160 of 430 photos
Item 1 of 3
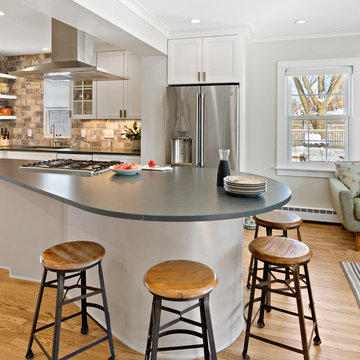
Seating for five around the new island. The beam in the ceiling marks the end of the old kitchen.
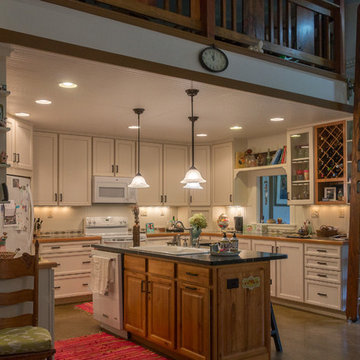
We built the original, multi-sided Deltec home for this client in 2009. After a few years, they asked us to add on a traditionally-constructed expansion of two stories, plus 3 third-story tower. Over time, we've constructed a pottery/art studio, a kiln house, storage building, and most recently, a 1,200 sq. ft. Deltec shop to house tools for the owner’s hobby—welding. The secluded compound is far, far off the beaten path, at the end of a one-lane mountain road. Their retirement lifestyle and decorating tastes are traditional casual.
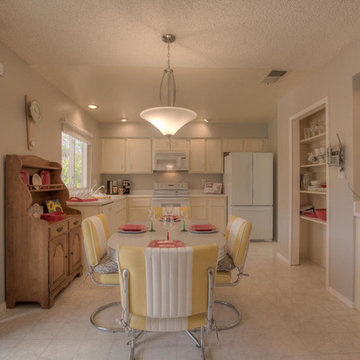
On Q Productions, Professional Photos, After Photos
Repainted the kitchen a soft grey, rearranged the furniture. New trending dining lighting.
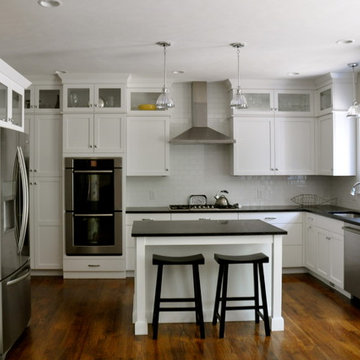
Designed by Lifestyle Kitchen Studio. Timbers Kitchen Grand Rapids, Michigan. Transitional white shaker cabinetry, black honed granite, Bosch appliances.
Photo Credits: Holly Marie and Tory Peterson
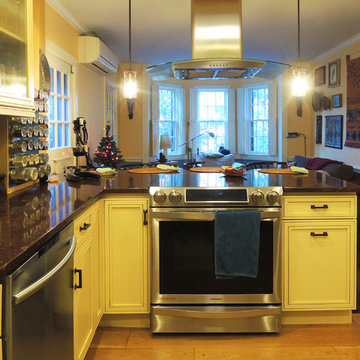
This comfortable and colorful kitchen and family room packs a lot of storage and counter space in a relatively small footprint. High ceilings, clear sightlines, and a bay window with window seat add to the volume of the room.
To the right of the range is a pullout double trash/recycling.
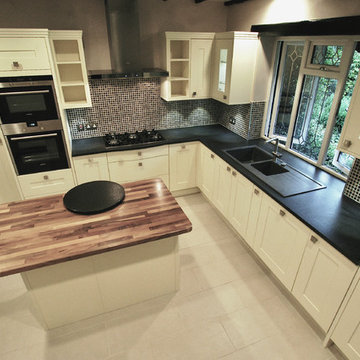
Venetian Plaster on walls
Tall units with pullout larder and small appliance storage.
Walnut staved worktop for the island/breakfast bar.
All the cupboards house space saving wirework
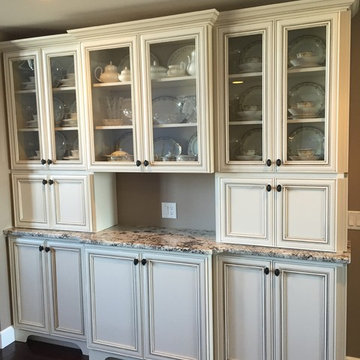
This kitchen remodel was designed in Starmark Cabinetry's Evansville Maple door in Macadamia with Chocolate perimeter cabinets and the island in Mocha with Ebony glaze.
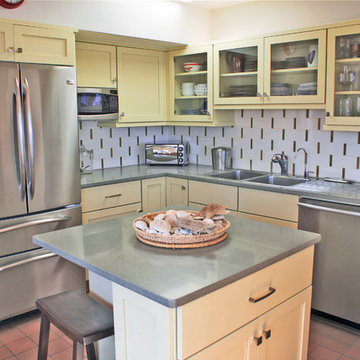
Island although not large makes functions as a second workstation for this busy kitchen. Island also accommodates seating for 1.
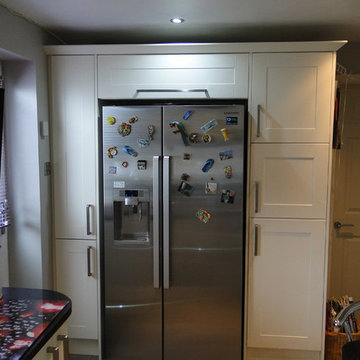
Customers own american fridge freezer framed by 2 larder units. The left hand 300 larder was made only 300 deep to fit infront of an existing soil stack. 1000mm wide top box. For the 500 larder this was designed so it was split into seperate sections.
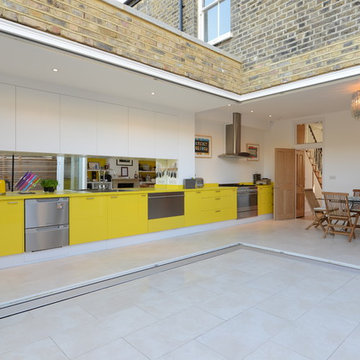
This London contemporary extension shows L shape sliding and folding doors which reveal a large, modern open plan kitchen diner. The garden is included in the galley kitchen space and is a wonderful example of combining the inside with the outside. The gloss yellow finish kitchen units and stainless steal appliances bounce the light, further extenuating the space.
Kitchen with a Double-bowl Sink and Yellow Cabinets Design Ideas
8
