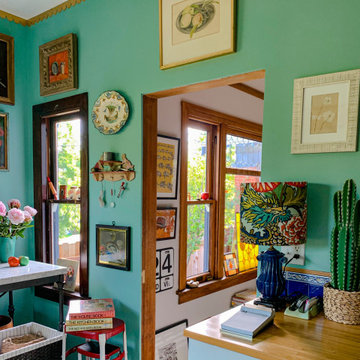Kitchen with a Double-bowl Sink Design Ideas
Refine by:
Budget
Sort by:Popular Today
81 - 100 of 126,603 photos
Item 1 of 2

The indoor kitchen and dining room lead directly out to the outdoor kitchen and dining space. The screens on the outdoor space allows for the sliding door to remain open.

This modern kitchen proves that black and white does not have to be boring, but can truly be BOLD! The wire brushed oak cabinets were painted black and white add texture while the aluminum trim gives it undeniably modern look. Don't let appearances fool you this kitchen was built for cooks, featuring all Sub-Zero and Wolf appliances including a retractable down draft vent hood.

The beautifully warm and organic feel of Laminex "Possum Natural" cabinets teamed with the natural birch ply open shelving and birch edged benchtop, make this snug kitchen space warm and inviting.
We are also totally loving the white appliances and sink that help open up and brighten the space. And check out that pantry! Practical drawers make for easy access to all your goodies!

When designing this beautiful kitchen, we knew that our client’s favorite color was blue. Upon entering the home, it was easy to see that great care had been taken to incorporate the color blue throughout. So, when our Designer Sherry knew that our client wanted an island, she jumped at the opportunity to add a pop of color to their kitchen.
Having a kitchen island can be a great opportunity to showcase an accent color that you love or serve as a way to showcase your style and personality. Our client chose a bold saturated blue which draws the eye into the kitchen. Shadow Storm Marble countertops, 3x6 Bianco Polished Marble backsplash and Waypoint Painted Linen floor to ceiling cabinets brighten up the space and add contrast. Arabescato Carrara Herringbone Marble was used to add a design element above the range.
The major renovations performed on this kitchen included:
A peninsula work top and a small island in the middle of the room for the range was removed. A set of double ovens were also removed in order for the range to be moved against the wall to allow the middle of the kitchen to open up for the installment of the large island. Placing the island parallel to the sink, opened up the kitchen to the family room and made it more inviting.

This coastal, contemporary Tiny Home features a warm yet industrial style kitchen with stainless steel counters and husky tool drawers and black cabinets. The silver metal counters are complimented by grey subway tiling as a backsplash against the warmth of the locally sourced curly mango wood windowsill ledge. The mango wood windowsill also acts as a pass-through window to an outdoor bar and seating area on the deck. Entertaining guests right from the kitchen essentially makes this a wet-bar. LED track lighting adds the right amount of accent lighting and brightness to the area. The window is actually a french door that is mirrored on the opposite side of the kitchen. This kitchen has 7-foot long stainless steel counters on either end. There are stainless steel outlet covers to match the industrial look. There are stained exposed beams adding a cozy and stylish feeling to the room. To the back end of the kitchen is a frosted glass pocket door leading to the bathroom. All shelving is made of Hawaiian locally sourced curly mango wood. A stainless steel fridge matches the rest of the style and is built-in to the staircase of this tiny home. Dish drying racks are hung on the wall to conserve space and reduce clutter.

This contemporary, elegant G-shaped kitchen is an example of how to achieve the “Wow” factor while working within the existing space. It not only looks spectacular but includes clever design elements that gives the client the extra space they required while being a welcome place to gather.

Newly Remodeled Kitchen In Punta Gorda FL with Marsh Cabinets and new Backsplash Tile
Kitchen with a Double-bowl Sink Design Ideas
5












