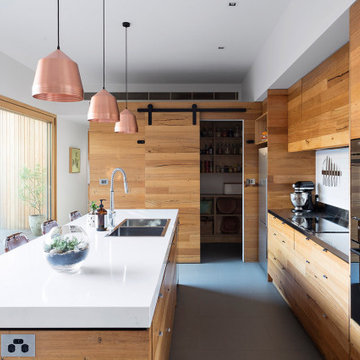Kitchen with a Double-bowl Sink Design Ideas
Refine by:
Budget
Sort by:Popular Today
1 - 20 of 126,639 photos
Item 1 of 2

Contemporary take on a traditional shaker style kitchen with reeded glass doors, timber accents and large island.

This kitchen design effortlessly marries reimagined traditional elements with a touch of postmodern flair, crafting a truly one-of-a-kind and personalized space.
One cannot help but be drawn to the unique brushed brass rangehood, a true hero piece in this design. It not only adds a powerful stroke of creativity but also serves as a sturdy anchor, grounding the entire space with its commanding presence.

With the request for neutral tones, our design team has created a beautiful, light-filled space with a white lithostone bench top, solid timber drop-down seating area and terrazzo splashback ledge to amplify functionality without compromising style.
We extended the window out to attract as much natural light as possible and utilised existing dead-space by adding a cozy reading nook. Fitted with power points and shelves, this nook can also be used to get on top of life admin.

Recycled messmate timber cupboards, smartstone and stainless stell benchtop, V-zug appliances, original Les Arks vintage leather stools, barn door to walk in pantry.

A modern Australian design with finishes that change over time. Connecting the bushland to the home with colour and texture.

‘Oh What A Ceiling!’ ingeniously transformed a tired mid-century brick veneer house into a suburban oasis for a multigenerational family. Our clients, Gabby and Peter, came to us with a desire to reimagine their ageing home such that it could better cater to their modern lifestyles, accommodate those of their adult children and grandchildren, and provide a more intimate and meaningful connection with their garden. The renovation would reinvigorate their home and allow them to re-engage with their passions for cooking and sewing, and explore their skills in the garden and workshop.

Coburg Frieze is a purified design that questions what’s really needed.
The interwar property was transformed into a long-term family home that celebrates lifestyle and connection to the owners’ much-loved garden. Prioritising quality over quantity, the crafted extension adds just 25sqm of meticulously considered space to our clients’ home, honouring Dieter Rams’ enduring philosophy of “less, but better”.
We reprogrammed the original floorplan to marry each room with its best functional match – allowing an enhanced flow of the home, while liberating budget for the extension’s shared spaces. Though modestly proportioned, the new communal areas are smoothly functional, rich in materiality, and tailored to our clients’ passions. Shielding the house’s rear from harsh western sun, a covered deck creates a protected threshold space to encourage outdoor play and interaction with the garden.
This charming home is big on the little things; creating considered spaces that have a positive effect on daily life.

This well-designed Kitchen features an appliance pantry with LED strip lighting and bi-fold pocket doors adorned with v-groove cabinetry, setting the stage for a seamless and elegant experience. The rest of the cabinetry in the kitchen is in Polytec Chiffley 18mm Profile, offering a sleek and modern look. The thin shaker cabinetry showcases clean lines and a smooth finish, creating a contemporary aesthetic that effortlessly complements the overall design.

Green vertical tiles and feature round lights and a sneak peak of the walk in pantry.

The existing house was poorly planned after a many renovations. The entry to the house was through a verandah that had previously been enclosed and the cottage had multiple unconnected living spaces with pour natural light and connection to the beautiful established gardens. With some simple internal changes the renovation allowed removal of the enclosed verandah and have the entry realigned to the central part of the house.
Existing living areas where repurposed as sleeping spaces and a new living wing established to house a master bedroom and ensuite upstairs.
The new living wing gives you an immediate sense of balance and calm as soon as you walk into the double-height living area. The new wing area beautifully captures filtered light on the north and west, allowing views of the established garden on all sides to enter the interior spaces.

A selection of images showcasing some of the various Kitchen renovation projects that Look Design Group have had the pleasure of working on.

Practical and durable but retaining warmth and texture as the hub of the family home.Rear works benches are stainless steel providing durable work surfaces while the timber island provides warmth when sitting around with a cuppa! The darker colours with timber accented shelves creates a recessive quality with earth and texture. Shelves used to highlight ceramic collections used daily.
Kitchen with a Double-bowl Sink Design Ideas
1







