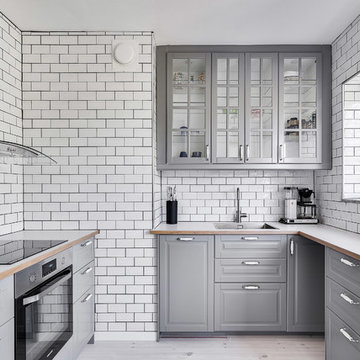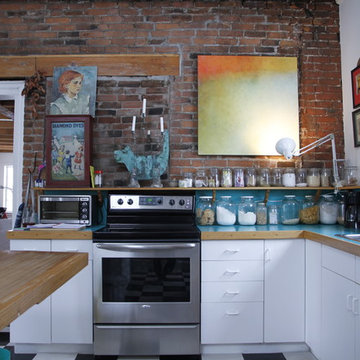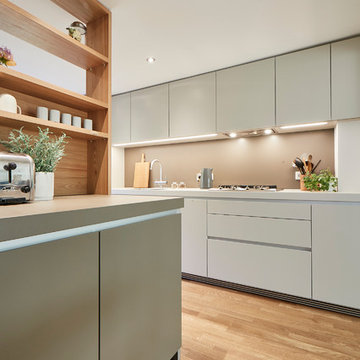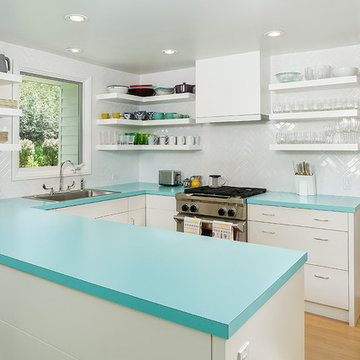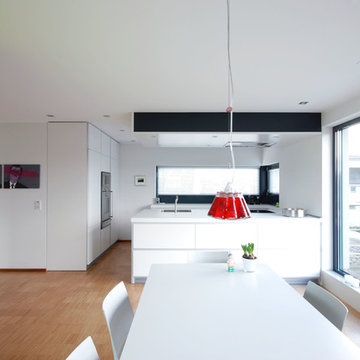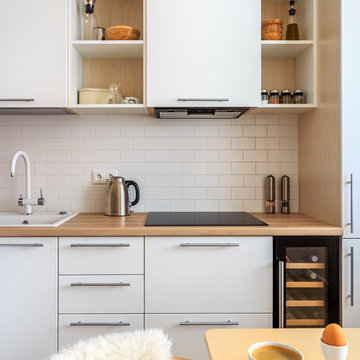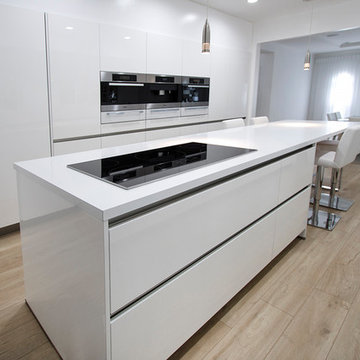Kitchen with a Drop-in Sink and Laminate Benchtops Design Ideas
Refine by:
Budget
Sort by:Popular Today
21 - 40 of 9,096 photos
Item 1 of 3

Designer: Kevin Worman, Superior Cabinets Saskatoon
Finish: Melamine Silva
Door style: Hamilton
Door Hardware: H-814-128-143
Drawer Hardware: H-814-128-143
Countertop: Formica Laminate FX180 “CALACATTA MARBLE” #3460-46

The kitchen's surface-mounted light fixtures came from School House Electric with shades from Rejuvenation. The light fixture in the butler's pantry (see later in this post) also came from School House, and its vintage shade was found on the Internet from a dealer in Minnesota. The floor is a classic checkerboard pattern (usually found in black and white). - Mitchell Snyder Photography
Have questions about this project? Check out this FAQ post: http://hammerandhand.com/field-notes/retro-kitchen-remodel-qa/

This three story loft development was the harbinger of the
revitalization movement in Downtown Phoenix. With a versatile
layout and industrial finishes, Studio D’s design softened
the space while retaining the commercial essence of the loft.
The design focused primarily on furniture and fixtures with some material selections.
Targeting a high end aesthetic, the design lead was able to
value engineer the budget by mixing custom designed pieces
with retail pieces, concentrating the effort on high impact areas.

This little kitchen didn't even know it could have this much soul. The home of a local Portland Oregon tile artist/manufacturers, we went full retro green in this kitchen remodel.
Schweitzer Creative
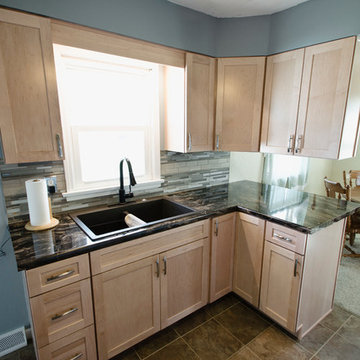
All new products from Lowe's
Countertop: Formica Marbled Cappuccino in Gloss fabricated by CounterForm-LLC
Cabinets by Shenandoah
Craftsmen: Creative Renovations
Designed by: Marcus Lehman
Photos by: Marcus Lehman
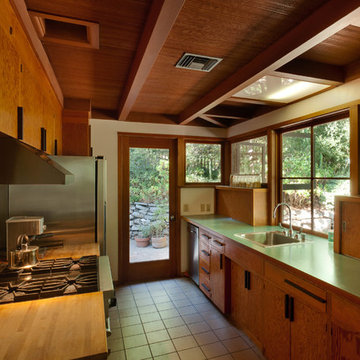
The 1949 galley kitchen has been preserved with only minor changes and upgrades. Plywood-faced cabinets on counter with sliding doors are for dishes--a nice alternative to wall cabinets, which would have blocked the view. Scott Mayoral photo
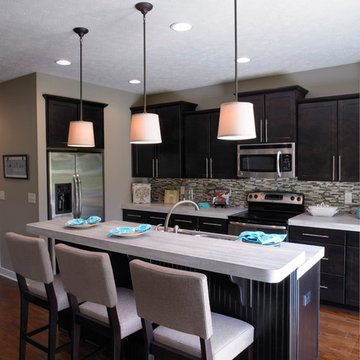
Jagoe Homes, Inc.
Project: The Orchard, Ozark Craftsman Home.
Location: Evansville, Indiana. Elevation: Craftsman-C1, Site Number: TO 1.
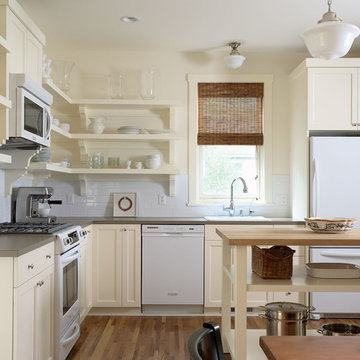
Quaint painted kitchen with open shelving
Cozy and adorable Guest Cottage.
Architectural Designer: Peter MacDonald of Peter Stafford MacDonald and Company
Interior Designer: Jeremy Wunderlich (of Hanson Nobles Wunderlich)

This remodel required a plan to maintain its original character and charm while updating and modernizing the kitchen. These original custom cabinets on top of the brick backsplash brought so much character to the kitchen, the client did not want to see them go. Revitalized with fresh paint and new hardware, these cabinets received a subtle yet fresh facelift. The peninsula was updated with industrial legs and laminate countertops that match the rest of the kitchen. With the distressed wood floors bringing it all together, this small remodel brought about a big change.
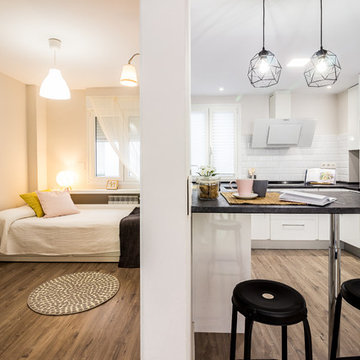
Fotografía , diseño de proyecto y estilismo : Elvira Rubio Fityourhouse
Kitchen with a Drop-in Sink and Laminate Benchtops Design Ideas
2
