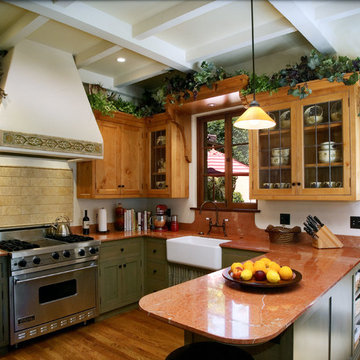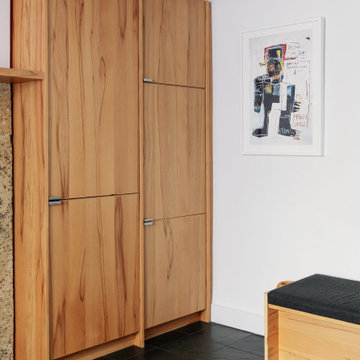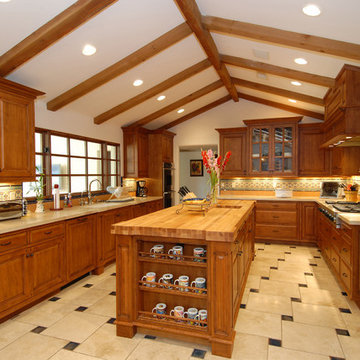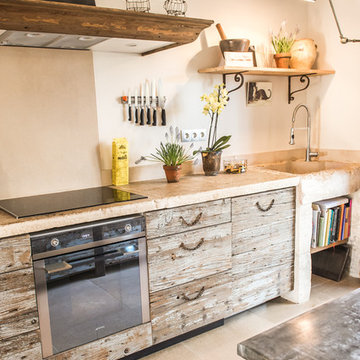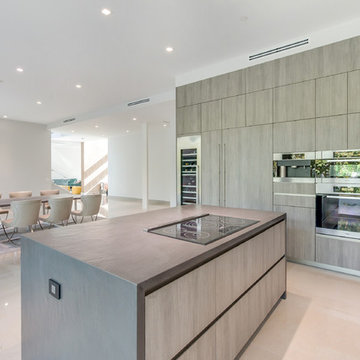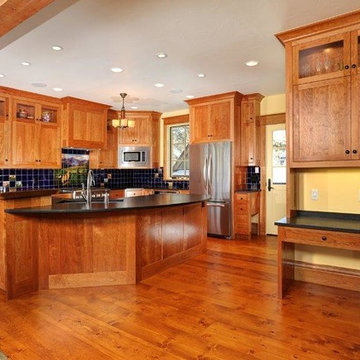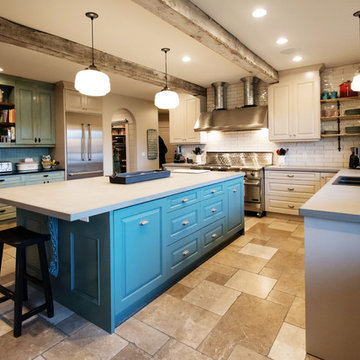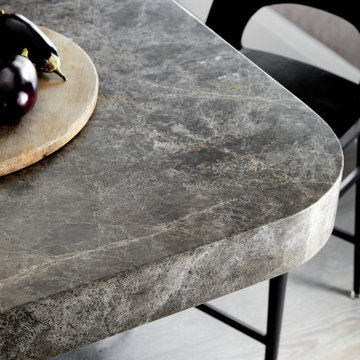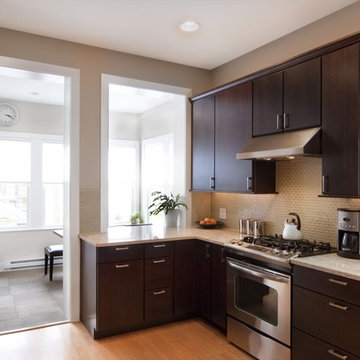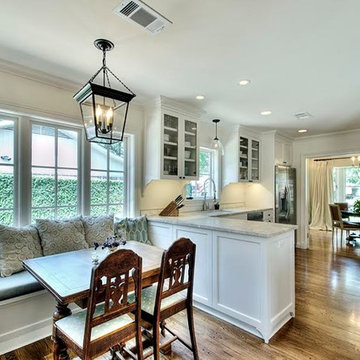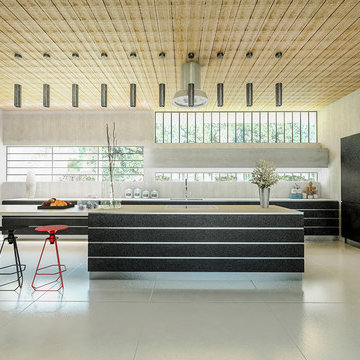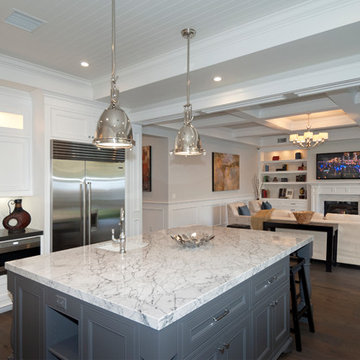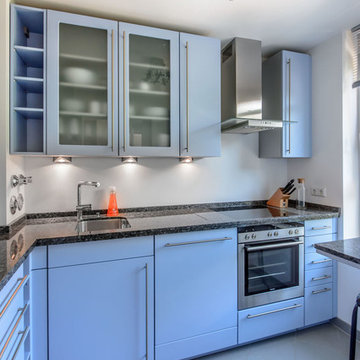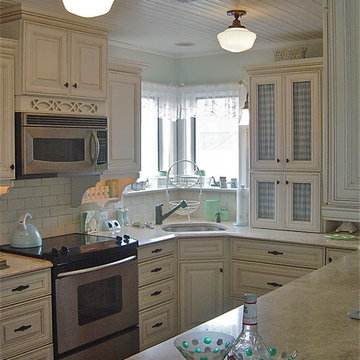Kitchen with a Drop-in Sink and Limestone Benchtops Design Ideas
Refine by:
Budget
Sort by:Popular Today
101 - 120 of 550 photos
Item 1 of 3
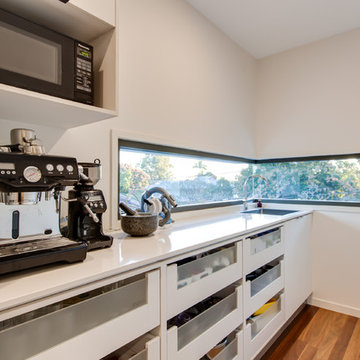
The kitchen is located central to the outdoor living area and lounge. The large bi-fold doors allow the indoor and outdoor spaces to combine to create a large living space. Located behind the kitchen, the butlers pantry also has a view of the park and river through the corner window.
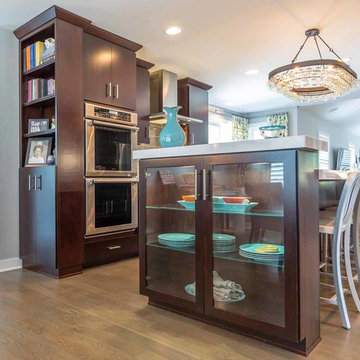
This family of 5 was quickly out-growing their 1,220sf ranch home on a beautiful corner lot. Rather than adding a 2nd floor, the decision was made to extend the existing ranch plan into the back yard, adding a new 2-car garage below the new space - for a new total of 2,520sf. With a previous addition of a 1-car garage and a small kitchen removed, a large addition was added for Master Bedroom Suite, a 4th bedroom, hall bath, and a completely remodeled living, dining and new Kitchen, open to large new Family Room. The new lower level includes the new Garage and Mudroom. The existing fireplace and chimney remain - with beautifully exposed brick. The homeowners love contemporary design, and finished the home with a gorgeous mix of color, pattern and materials.
The project was completed in 2011. Unfortunately, 2 years later, they suffered a massive house fire. The house was then rebuilt again, using the same plans and finishes as the original build, adding only a secondary laundry closet on the main level.
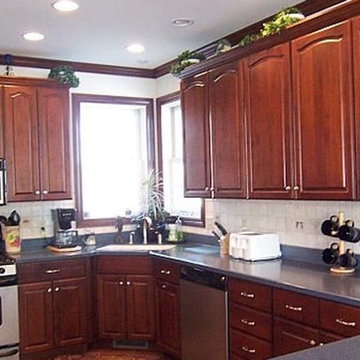
Building a new home with Ennis Builders is a simple concept; I oversee the entire process. From the selection of the home (your plans or ours), through the interior and exterior design, to the construction oversight and even the warranty work, all phases are overseen by me. That’s not to say I don’t have help—I have designers and experts that help with the interior and exterior designing of the homes along with professional subcontractors that have been crafting custom homes for me for years. It’s the expertise of the entire team that makes building with Ennis Builders an enjoyable experience. My personal involvement with the homeowner can turn working relationships into life long friendships.
From choosing a floor plan to your final walk through, I want you to know what you have to look forward to along the way. I’m dedicated to creating a positive home building experience you’ll always remember.
Choose Ennis Builders and you’ll see—
we really do make it easier to build your dream home.
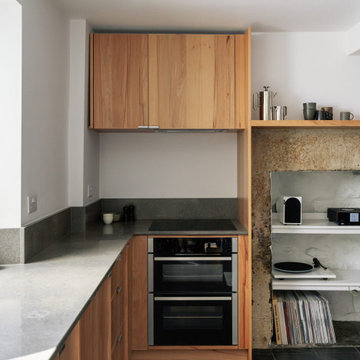
The project reconfigures an existing awkward kitchen space to create an open, light filled, warm, kitchen for a professional couple. The new kitchen creates a more efficient layout; maximising the amount of storage, worktop and floor space within.
A material palette of steamed beech cabinetry with limestone worktops and splash back creates a warm, rich and robust kitchen for everyday life to inhabit.
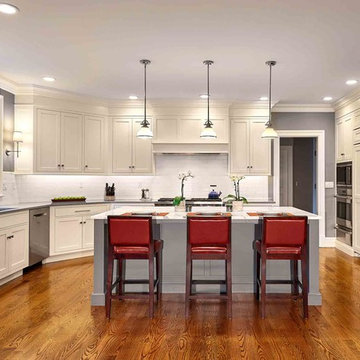
Designer, Julie Heussner, created a transitional kitchen design that matched the interior of David and Nicki's home and met all the needs of their blended family.
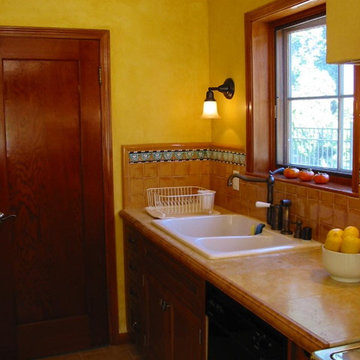
This was a full house remodel and addition in Corte Madera, CA.
Photo credit: Manuela Paparella
Kitchen with a Drop-in Sink and Limestone Benchtops Design Ideas
6
