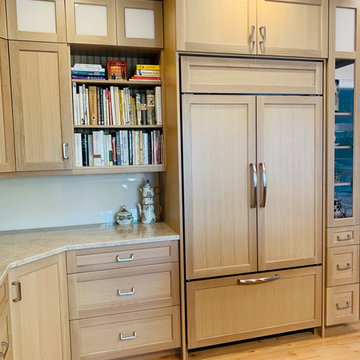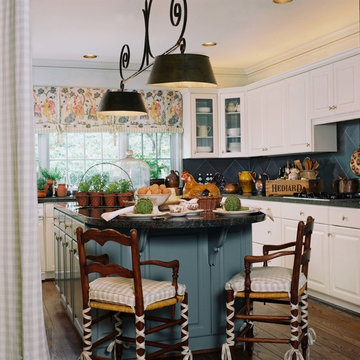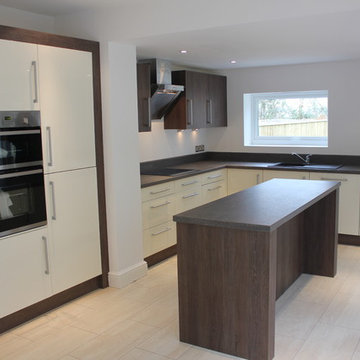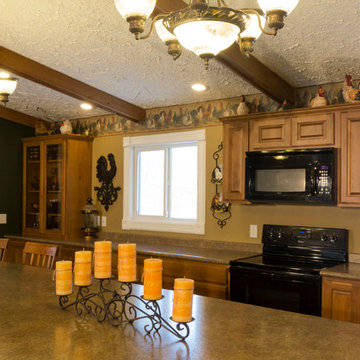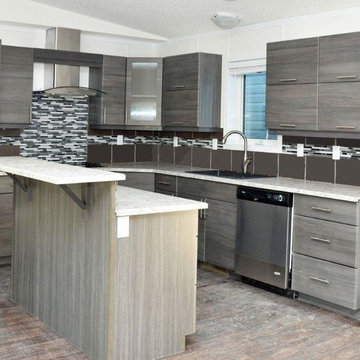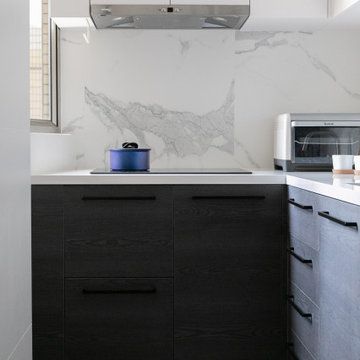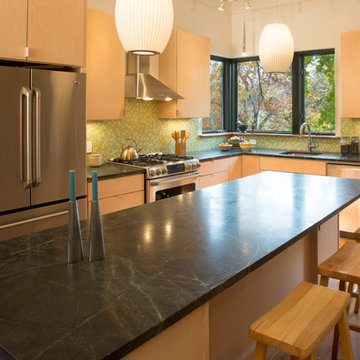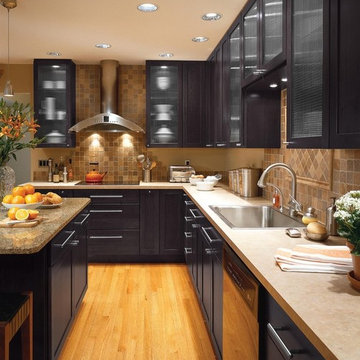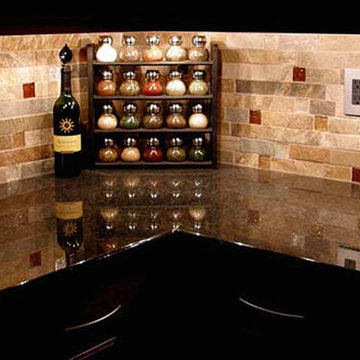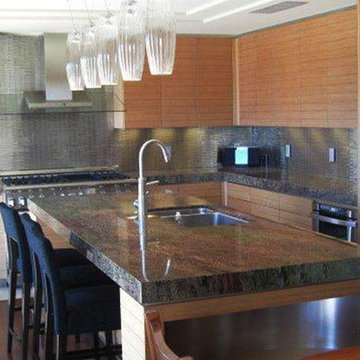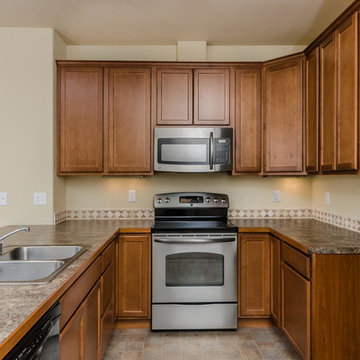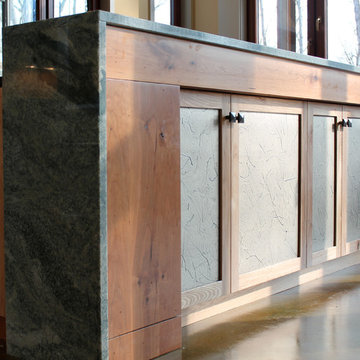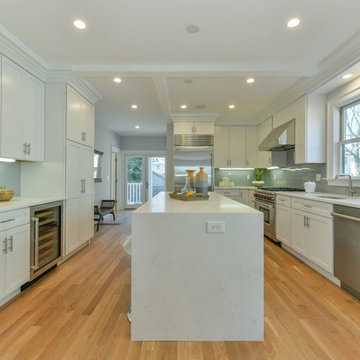Kitchen with a Drop-in Sink and Limestone Benchtops Design Ideas
Refine by:
Budget
Sort by:Popular Today
141 - 160 of 550 photos
Item 1 of 3
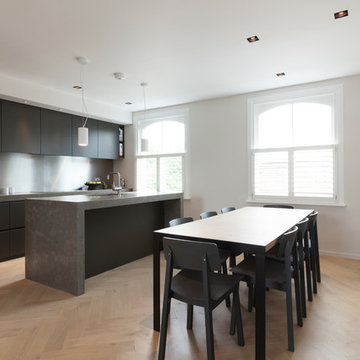
Open plan to the dining room was a well-equipped, contemporary kitchen with fully integrated appliances, a large central island and smooth, dark units that gave a rich and luxurious feel to the flawless finish.
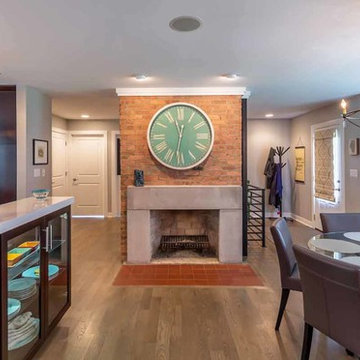
This family of 5 was quickly out-growing their 1,220sf ranch home on a beautiful corner lot. Rather than adding a 2nd floor, the decision was made to extend the existing ranch plan into the back yard, adding a new 2-car garage below the new space - for a new total of 2,520sf. With a previous addition of a 1-car garage and a small kitchen removed, a large addition was added for Master Bedroom Suite, a 4th bedroom, hall bath, and a completely remodeled living, dining and new Kitchen, open to large new Family Room. The new lower level includes the new Garage and Mudroom. The existing fireplace and chimney remain - with beautifully exposed brick. The homeowners love contemporary design, and finished the home with a gorgeous mix of color, pattern and materials.
The project was completed in 2011. Unfortunately, 2 years later, they suffered a massive house fire. The house was then rebuilt again, using the same plans and finishes as the original build, adding only a secondary laundry closet on the main level.
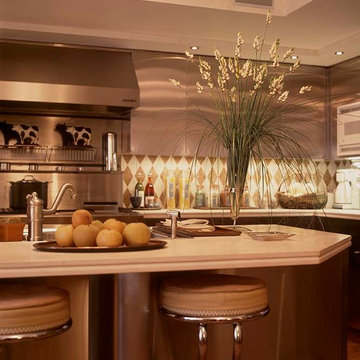
The kitchen's color palette is a careful blend of warm and cool colors, smooth and rough textures, old an new things. Luminous stainless steel cabinets are offset by tumbled marble flooring and backsplash tiles in warm each tones of sienna, ivory and straw. Monochromatic limestone countertops are complemented by the swirling pattern of the ash burl topped dining table. State of the art kitchen equipment abound. It is an ideal place for this Carnegie Hill family of four to relax.

piano di lavoro con lavandino e l’ampia penisola, a doppia profondità, con piano cottura da una parte e lo sbalzo con sgabelli da banco
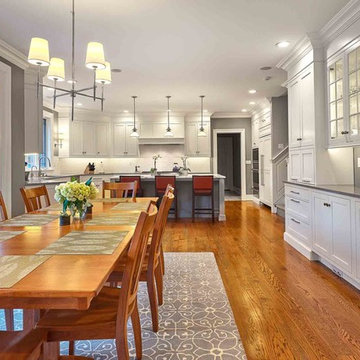
Designer, Julie Heussner, created a transitional kitchen design that matched the interior of David and Nicki's home and met all the needs of their blended family.

Oak framed kitchen extension. Large central island. Aga with antiqued glass splash back.
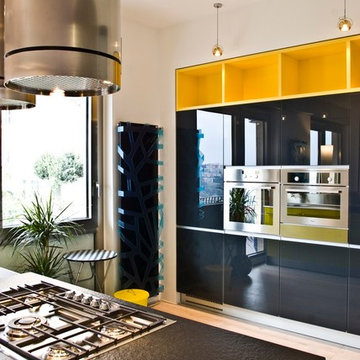
Ristrutturazione di un appartamento in Napoli
Progettista: Fulvio Di Geronimo
Direttore Lavori e co-progettista: Lorenzo Carrano
Kitchen with a Drop-in Sink and Limestone Benchtops Design Ideas
8
