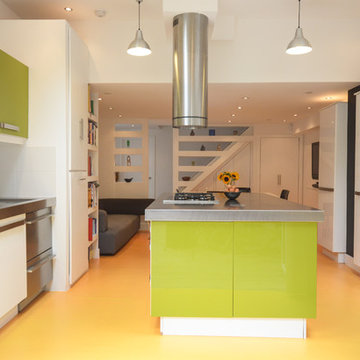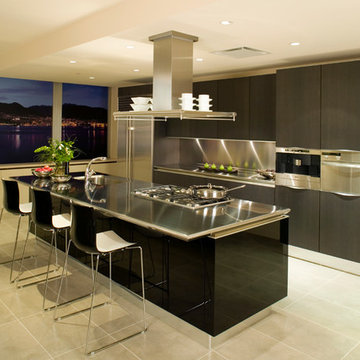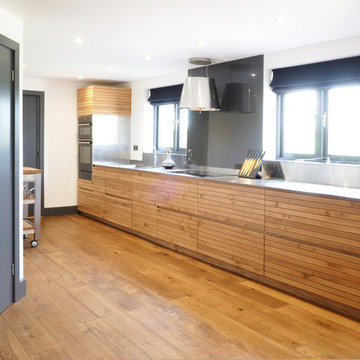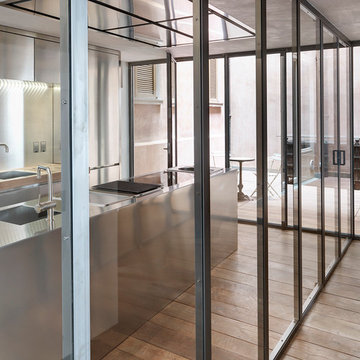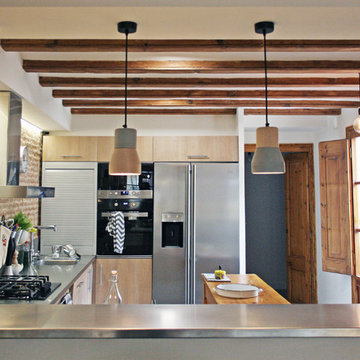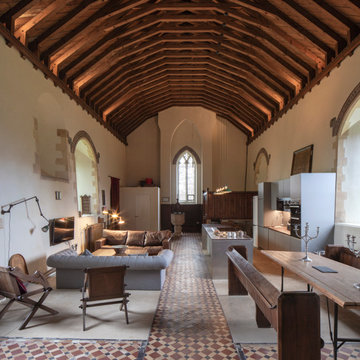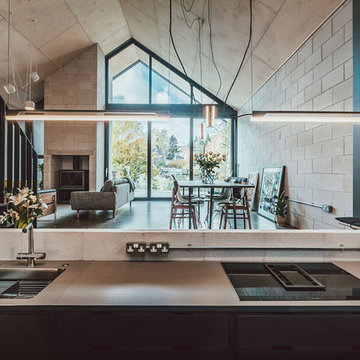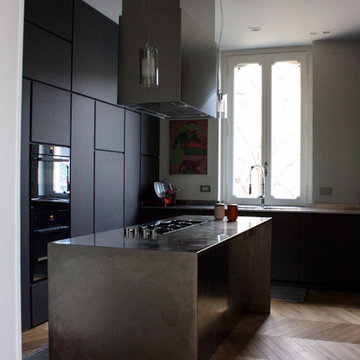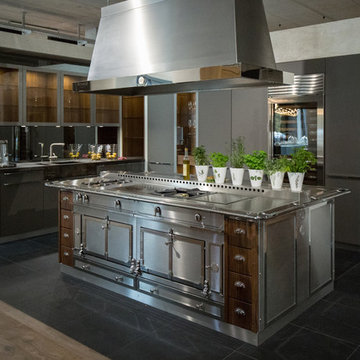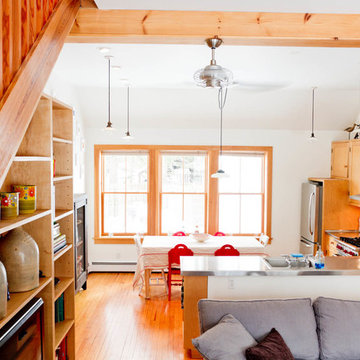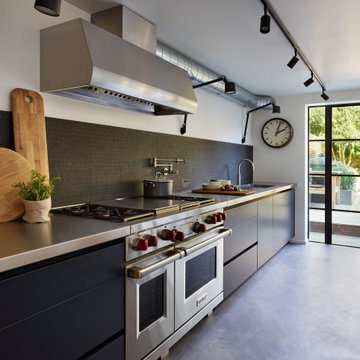Kitchen with a Drop-in Sink and Stainless Steel Benchtops Design Ideas
Refine by:
Budget
Sort by:Popular Today
181 - 200 of 920 photos
Item 1 of 3
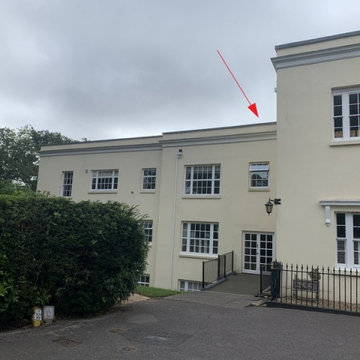
Garden Retreat have been working with Mr & Mrs M with a view to installing a garden room kitchen, and the great thing about it is it sited on a beautiful terrace that has absolutely fantastic views from the New Forest across to the Isle of Wight and to site the building it will have to be craned up onto the terrace.
The first part of the project will be to remove the old summerhouse and extend and level the base in readiness for the new building.
This is one project we are really looking forward too………
This contemporary garden building is constructed using an external cedar clad and bitumen paper to ensure any damp is kept out of the building. The walls are constructed using a 75mm x 38mm timber frame, 50mm Celotex and a 12mm inner lining grooved ply to finish the walls. The total thickness of the walls is 100mm which lends itself to all year round use. The floor is manufactured using heavy duty bearers, 75mm Celotex and a 15mm ply floor which can either be carpeted or a vinyl floor can be installed for a hard wearing and an easily clean option. We now install a laminated floor as a standard in 4 colours, please contact us for further details.
The roof is insulated and comes with an inner ply, metal roof covering, underfelt and internal spot lights. Also within the electrics pack there is consumer unit, 3 double sockets and a switch although as this particular building will be a kitchen there are 6 sockets.. We also install sockets with built in USB charging points which is very useful and this building also has external spots to light up the porch area which is now standard within the package.
This particular model was supplied with one set of 1200mm wide anthracite grey uPVC multi-lock French doors and one 600mm anthracite grey uPVC sidelights which provides a modern look and lots of light. In addition, it has a 900 x 400 vent window to the left elevation for ventilation if you do not want to open the French doors. The building is designed to be modular so during the ordering process you have the opportunity to choose where you want the windows and doors to be.
If you are interested in this design or would like something similar please do not hesitate to contact us for a quotation?
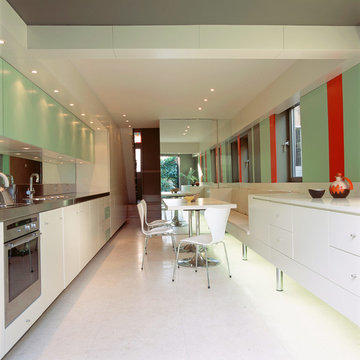
Open plan Kitchen / Dining area with full height mirrored wall and colourful wall panels
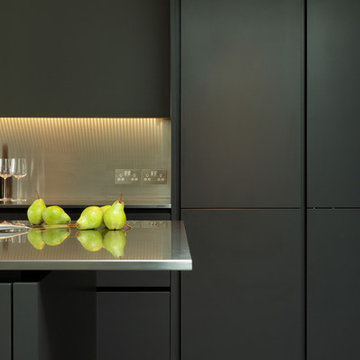
Kitchen in Matt Graphite with satin brushed stainless steel worktop and backsplash, polished concrete floor.
Kitchen style; one side of wall of units with island.
Appliances; Westin ceiling extractor, other appliances provided by client.
The dark tones of the kitchen and floor with the full glass wall works beautifully to accentuate the contrast between light and dark. This creates a beautiful room that transforms as the day turns into night.
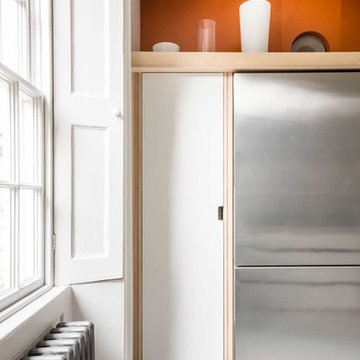
A modern grey and orange kitchen crafted for a grade II listed building in the city of Bath.
View of the pull out larder and stainless steel fridge in a modern kitchen in Bath painted in white, grey and orange. The cabinets are topped with stainless steel worktops.
Photo: Billy Bolton
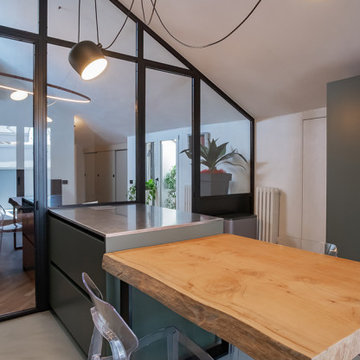
Per accentuare la presenza della falda di copertura e per massimizzare la luce naturale, si è deciso di eliminare le tramezzature esistenti della zona giorno e di separare la cucina tramite una vetrata a tutta altezza
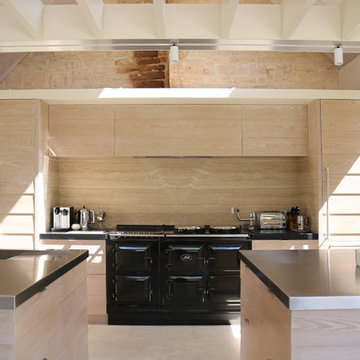
A Cotswold village house was stripped back to its core, refurbished and then extended. The purpose being to create an expansive, airy and dramatic space. A space that flows and works for both family life and entertaining whilst still complimenting the existing house.
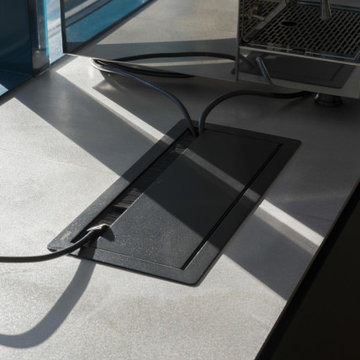
In einem 90er Jahre Apartment Block durften wir eine neue Küche für einen technisch begeisterten Berliner entwerfen. Der schmale aber lichtdurchflutete Küchenraum mit seinen petrol gestrichenen Fensterrahmen gibt den Blick auf eine sonnige Dachterrasse frei. Kühle und zurückhaltende Farben im Inneren lassen die Küche modern und cool erscheinen und setzen einen atmosphärischen Kontrast zum warmen einströmenden Sonnenlicht.
Um ein formal ruhiges Bild zu schaffen wurden alle Schubladen- und Schranktüren auf eine einheitliche Höhe geplant. Die Fronten sind aus robustem, schwarzem Fenix gefertigt, das ein softes und mattes Erscheinungsbild schafft und zugleich durch antibakterielle Eigenschaften und Antifingerprinteffekt besticht. Das Innenleben der Schränke wurde aus Eiche gefertigt und stellt eine optische Verbindung zum schönen Eichenboden dar. Zusätzlich zur Arbeitsplatte aus Edelstahl komplementieren ein schwarzes Spülbecken und ein schwarzer Quooker den Look der technoiden Küche.
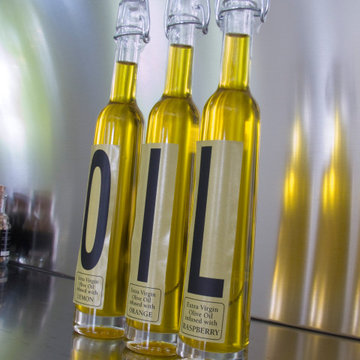
How do you create a sense of dining? We created for the client the sense of dining through simple lines and a view based on the pool and planting, that complimented the interior space, the internal material palette, and the setting of dining, day or night?
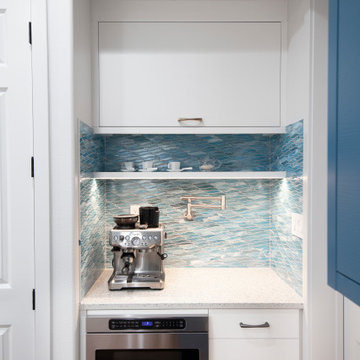
A coastal home loses its dark Tuscan roots in favor of a modern palette of blue and white. Wood floors anchor the living space, with white textured laminate cabinetry surrounds the space. A pop of bright blue frames in a stainless steel countertop around the professional cooktop and range hood. A hidden bar joins the kitchen and living space.
Kitchen with a Drop-in Sink and Stainless Steel Benchtops Design Ideas
10
