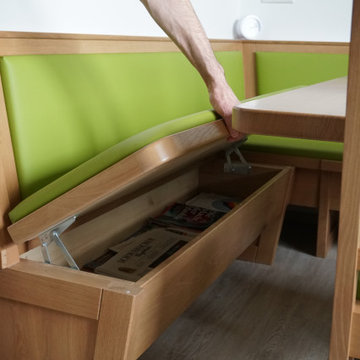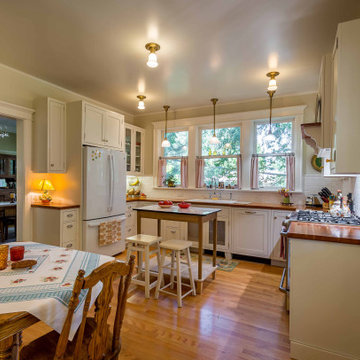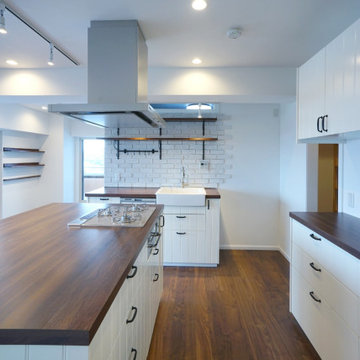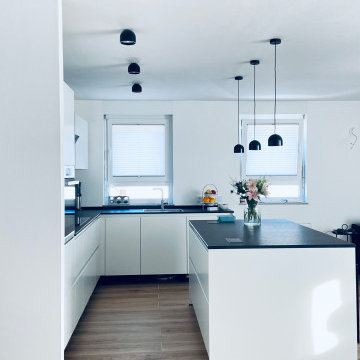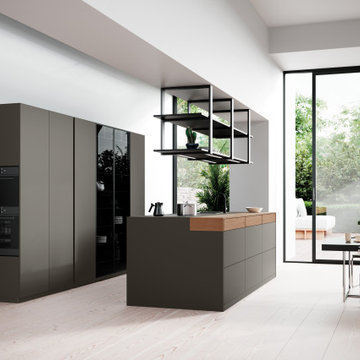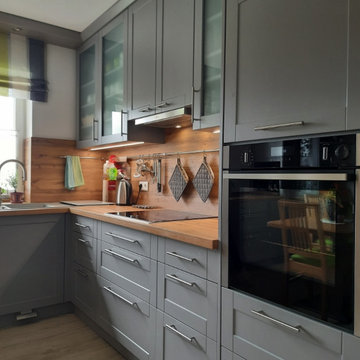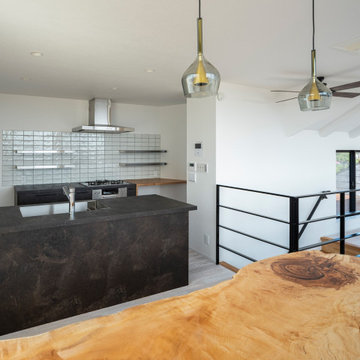Kitchen with a Drop-in Sink and Wallpaper Design Ideas
Refine by:
Budget
Sort by:Popular Today
21 - 40 of 328 photos
Item 1 of 3
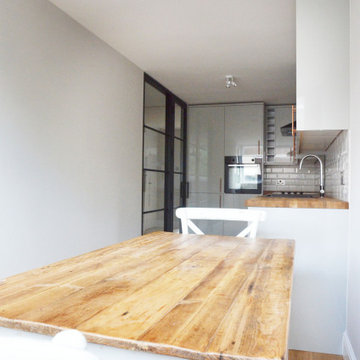
This narrow space has been used to integrate an L-shape kitchen with a dining area next to the balcony. The Timber-framed glass partition wall separates the kitchen with the central living space.
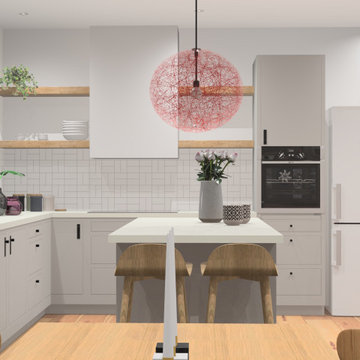
Effortless style in the form of a 1909 inline kitchen, matt finish and quartz worktop
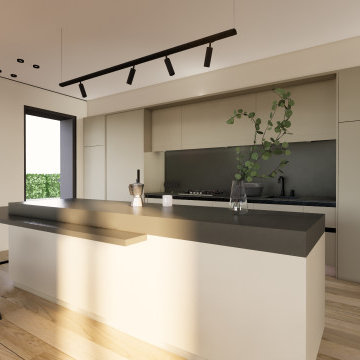
Cocina con isla tonos grises. Isla con mesa para desayuno, mueble con puertas integradas. Lámpara de diseño minimalista.
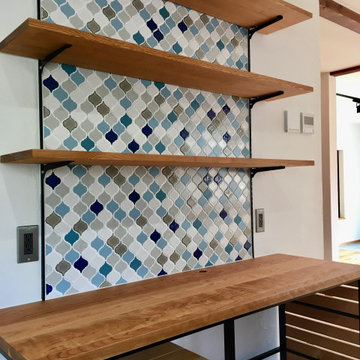
オリジナルの造作キッチンの天板にはブラックチェリー、フレームにはアイアンを使用しました。可動棚のレールの間には爽やかなカラーのタイルを貼ってアクセントにしています。
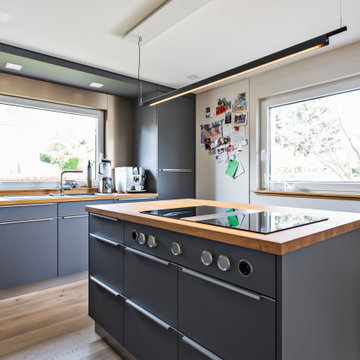
Die vorgestellte Küche besticht durch die Wirkung ihrer Materialitäten und Farben zueinander. So griffen wir die Eiche des von uns verlegten Mafi-Naturholzbodens in der Arbeitsfläche wieder auf. Die fast raumhohen Küchenschränke bieten genug Platz und finden durch eine Blende sowohl zum Fußboden als auch zur Decke einen einheitlichen Abschluss. Ihre mattgraue Oberfläche wirkt zugleich zeitlos und absorbiert lästige Fingerabdrücke.
Als Symbiose wurden Metalle wie Edelstahl und Aluminium eingesetzt, die sich in allen Küchenelementen (zum Beispiel den Armaturen, Griffen, dem Sockel und an den Küchengeräten) wiederfinden. Ein kleines Eckfach in Eiche verbindet die Arbeitsplatte und den Schrank und ist zeitgleich ein Blickfang.
Ebenfalls übernahmen wir die fachgerechte Planung der elektrischen Anschlüsse und Wasserversorgung, sodass der Kunde mit uns nur einen Ansprechpartner benötigte, der sich um alles kümmert.
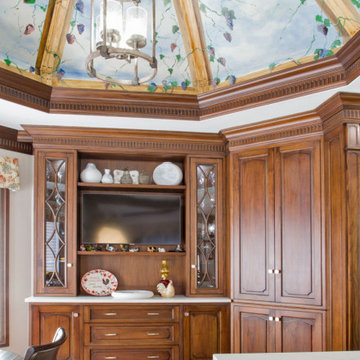
Custom hand carved classic black and brown kitchen.
Visit our showroom !
100 Route 46 E. Lodi NJ 07644
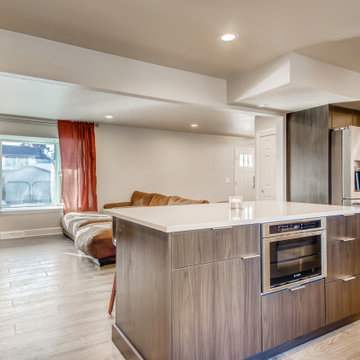
Beautiful brown frameless cabinets with stainless steel discrete handles. Smooth white quartz countertops and an island with seating. The appliances are all stainless steel and the flooring is a dark brown vinyl. The walls are egg shell white with large flat white trim.
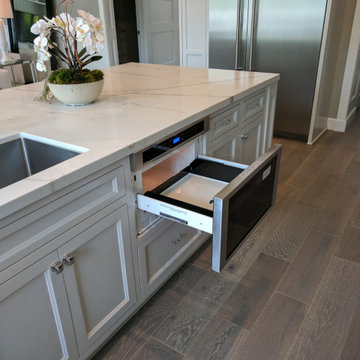
This stunning classic kitchen remodel is the perfect blend of modern design and homey warmth. Located in Huntington Beach, CA, this new construction features beautifully crafted white shaker cabinets that showcase their timeless elegance. The full quartz backsplash adds a touch of glamour to this detailed kitchen and the silver hardware completes the look with a modern twist. From top to bottom, every element has been carefully selected to create a luxurious and inviting living space. This kitchen will add a touch of sophistication to any home and make mealtimes an enjoyable experience.
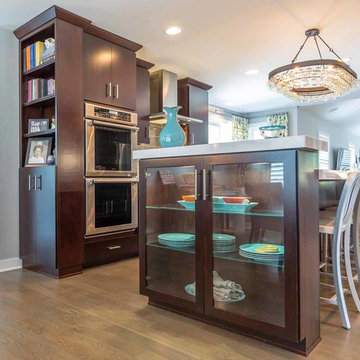
This family of 5 was quickly out-growing their 1,220sf ranch home on a beautiful corner lot. Rather than adding a 2nd floor, the decision was made to extend the existing ranch plan into the back yard, adding a new 2-car garage below the new space - for a new total of 2,520sf. With a previous addition of a 1-car garage and a small kitchen removed, a large addition was added for Master Bedroom Suite, a 4th bedroom, hall bath, and a completely remodeled living, dining and new Kitchen, open to large new Family Room. The new lower level includes the new Garage and Mudroom. The existing fireplace and chimney remain - with beautifully exposed brick. The homeowners love contemporary design, and finished the home with a gorgeous mix of color, pattern and materials.
The project was completed in 2011. Unfortunately, 2 years later, they suffered a massive house fire. The house was then rebuilt again, using the same plans and finishes as the original build, adding only a secondary laundry closet on the main level.
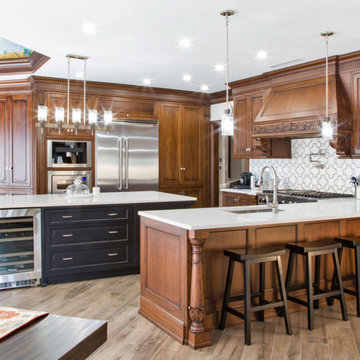
Custom hand carved classic black and brown kitchen.
Visit our showroom !
100 Route 46 E. Lodi NJ 07644
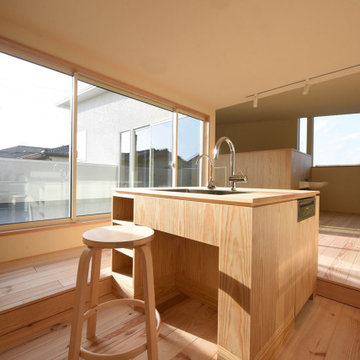
Case Study Kitchen #27 私たちが得意とするビスポーク・キッチン。 今回は木目と色味が特徴的なイエローパインで製作しました。欧州製水栓、食洗機等機器にもこだわり、オーダーメイドでなければ得られない満足がここにあります。私たちは建築だけでなくキッチン、テーブル、チェア等、様々な家具のデザイン、製作、コーディネイトを行っています。
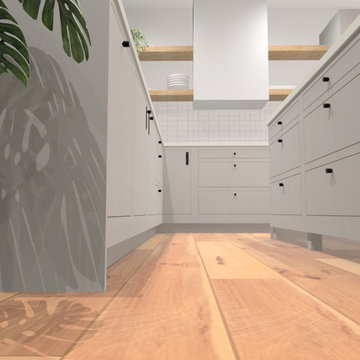
Effortless style in the form of a 1909 inline kitchen, matt finish and quartz worktop
Kitchen with a Drop-in Sink and Wallpaper Design Ideas
2

