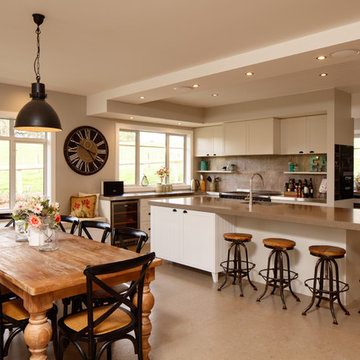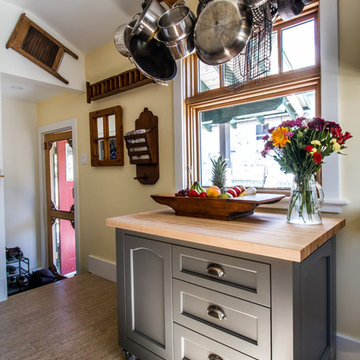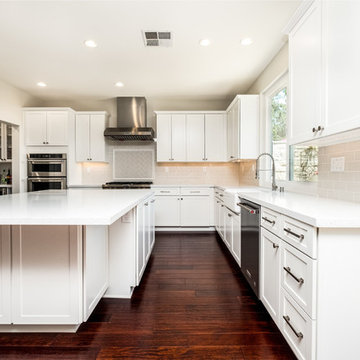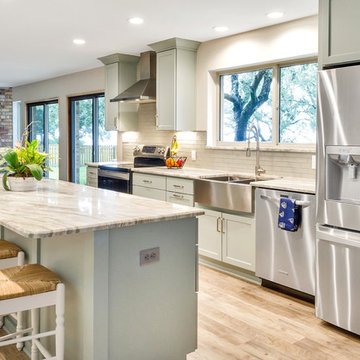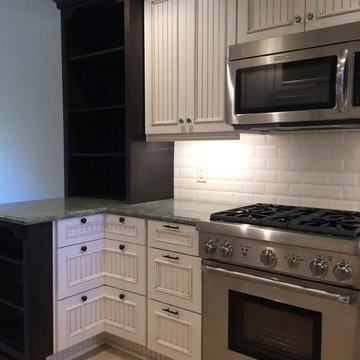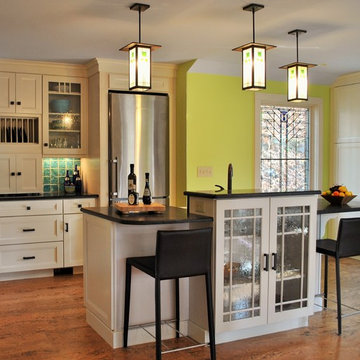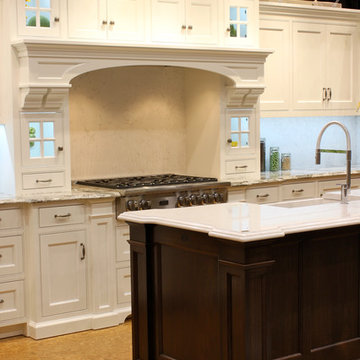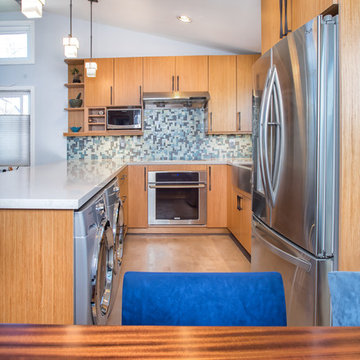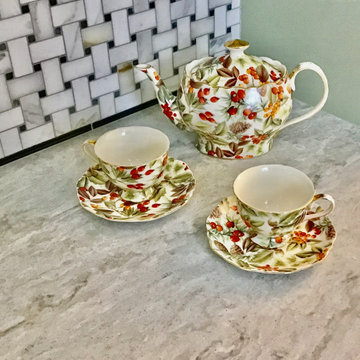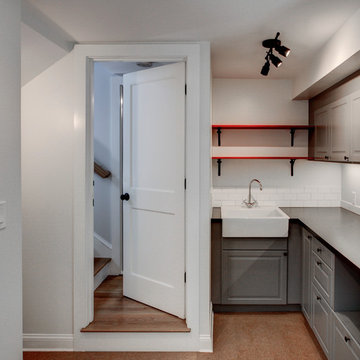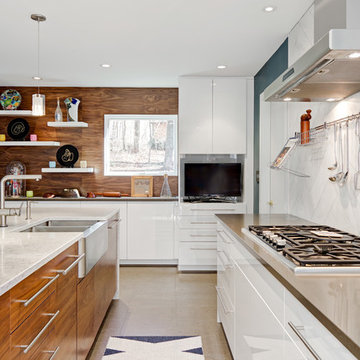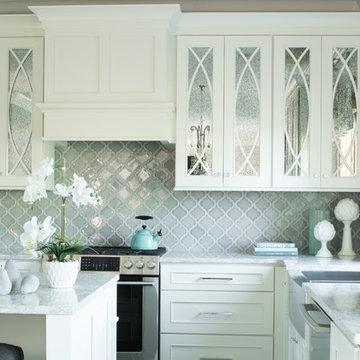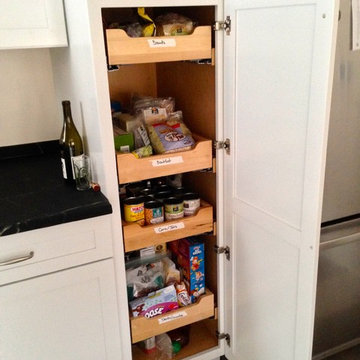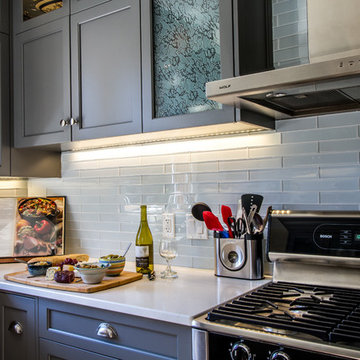Kitchen with a Farmhouse Sink and Cork Floors Design Ideas
Refine by:
Budget
Sort by:Popular Today
101 - 120 of 602 photos
Item 1 of 3
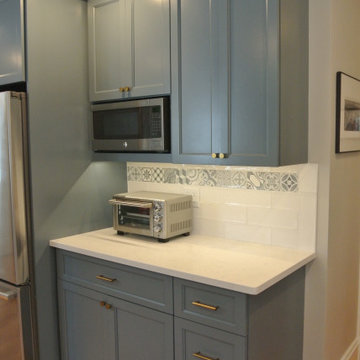
2 Clients choose Ben Moore Montepelier Blue as their cabinet color and we thought we would show you both applications.
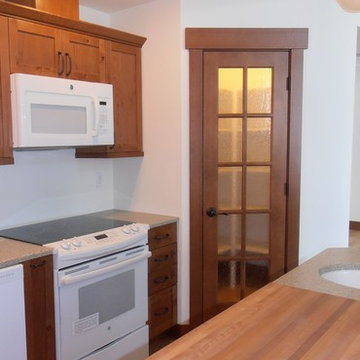
For the pantry door, our customer went with a French door with custom frosted glass.
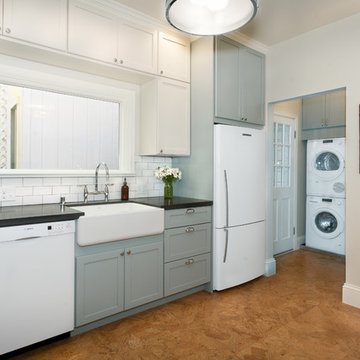
This cork floor is a great solution for Condo living- it offers additional soundproofing for city dwellers who understand that living on top of each can sometimes be noisy. It also is comfortable to walk on.
Shalaco Sching
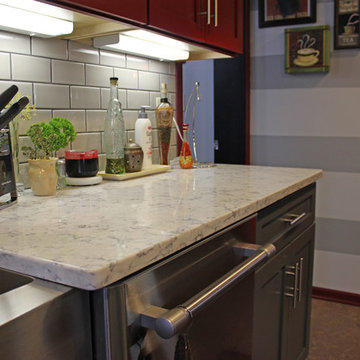
Dura Supreme cabinetry with the Homestead Panel Plus door style. The wall cases are done in a spicy Salsa Red paint finish and the lower base units compliment with a beautiful Storm Gray. Drawer fronts feature a PC shaker design. Cabinet hardware is by Stone Harbor. Counter tops are done in a Viatera Rococo quartz surface - made in the USA, durable, hygienic, stain resistant, low maintenance quartz with a 15 year transferable warranty.
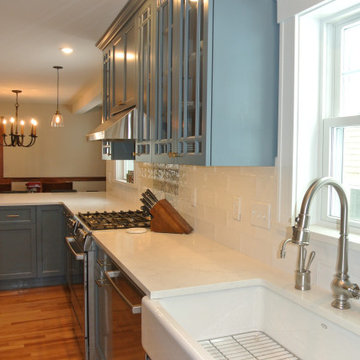
2 Clients choose Ben Moore Montepelier Blue as their cabinet color and we thought we would show you both applications.

Condos are often a challenge – can’t move water, venting has to remain connected to existing ducting and recessed cans may not be an option. In this project, we had an added challenge – we could not lower the ceiling on the exterior wall due to a continual leak issue that the HOA has put off due to the multi-million-dollar expense.
DESIGN PHILOSOPHY:
Work Centers: prep, baking, clean up, message, beverage and entertaining.
Vignette Design: avoid wall to wall cabinets, enhance the work center philosophy
Geometry: create a more exciting and natural flow
ANGLES: the baking center features a Miele wall oven and Liebherr Freezer, the countertop is 36” deep (allowing for an extra deep appliance garage with stainless tambour).
CURVES: the island, desk and ceiling is curved to create a more natural flow. A raised drink counter in Sapele allows for “bellying up to the bar”
CIRCLES: the 60” table (seating for 6) is supported by a steel plate and a custom column (used also to support the end of the curved desk – not shown)
ISLAND CHALLENGE: To install recessed cans and connect to the existing ducting – we dropped the ceiling 6”. The dropped ceiling curves at the end of the island to the existing ceiling height at the pantry/desk area of the kitchen. The stainless steel column at the end of the island is an electrical chase (the ceiling is concrete, which we were not allowed to puncture) for the island
Cabinets: Sapele – Vertical Grain
Island Cabinets: Metro LM 98 – Horizontal Grain Laminate
Countertop
Granite: Purple Dunes
Wood – maple
Drink Counter: Sapele
Appliances:
Refrigerator and Freezer: Liebherr
Induction CT, DW, Wall and Steam Oven: Miele
Hood: Best Range Hoods – Cirrus
Wine Refrigerator: Perlick
Flooring: Cork
Tile Backsplash: Artistic Tile Steppes – Negro Marquina
Lighting: Tom Dixon
NW Architectural Photography
Kitchen with a Farmhouse Sink and Cork Floors Design Ideas
6
