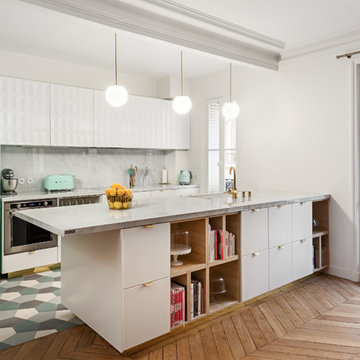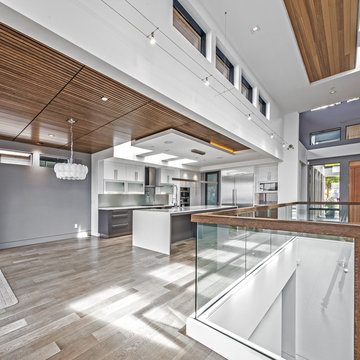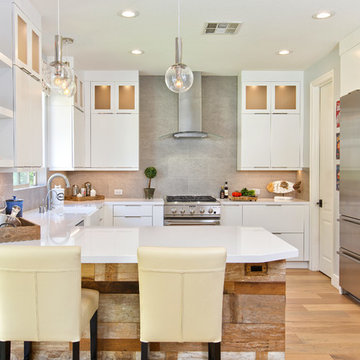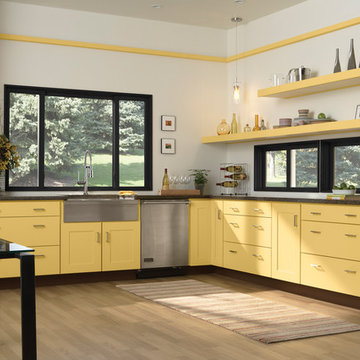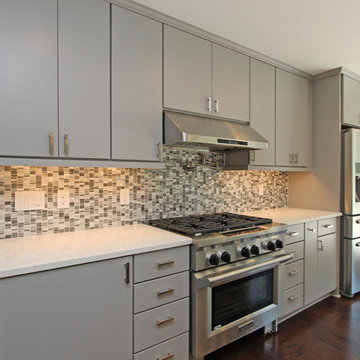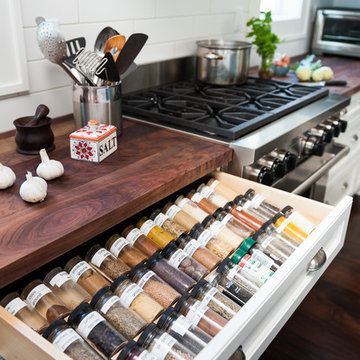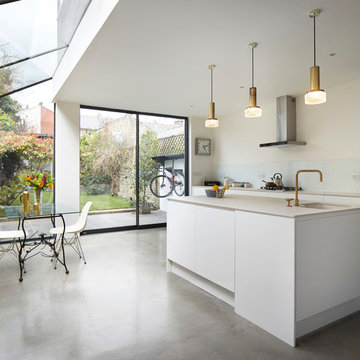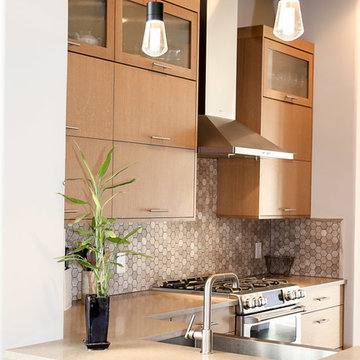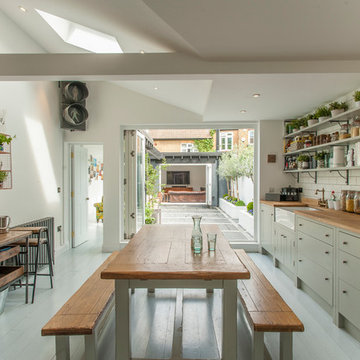Kitchen with a Farmhouse Sink and Flat-panel Cabinets Design Ideas
Refine by:
Budget
Sort by:Popular Today
41 - 60 of 24,135 photos
Item 1 of 3
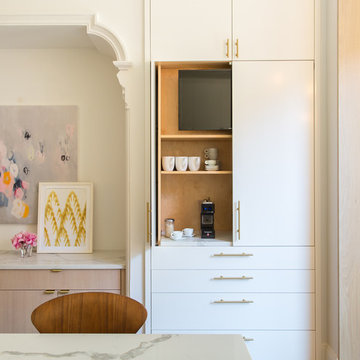
Bright airy kitchen that marries the old and the new. Original plaster crown and niche detailing is restored while a modern new kitchen is inserted to offer clean lines and efficient kitchen workspace. Warm white oak cabinetry coupled with white uppers provides a open lightness to the space. The TV and coffee station are hidden behind pocketing doors so they can be closed up after the morning routine!
Photo Credit: Blackstock Photography

This ranch was a complete renovation! We took it down to the studs and redesigned the space for this young family. We opened up the main floor to create a large kitchen with two islands and seating for a crowd and a dining nook that looks out on the beautiful front yard. We created two seating areas, one for TV viewing and one for relaxing in front of the bar area. We added a new mudroom with lots of closed storage cabinets, a pantry with a sliding barn door and a powder room for guests. We raised the ceilings by a foot and added beams for definition of the spaces. We gave the whole home a unified feel using lots of white and grey throughout with pops of orange to keep it fun.
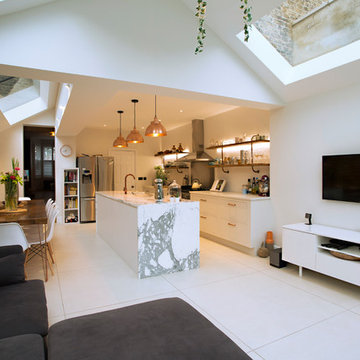
On this large wraparound kitchen extension we extended out into the side return, utilising a dead space, and into the rear garden. The result is a multifunctional kitchen and dining space that is open and bright.
The extension roof is a gable design with a pitched roof in the side return. The benefit of this design is the height that is created, which makes the space feel so much bigger. Another feature is the angles created by the roof structure, particularly in the side return where glass is angled to give better light reach into the original space underneath the first floor. A large fixed glass panel was installed above the bifold doors on the exterior rear wall to create a feature and maximise light, whilst enhancing the connection with the outside. Most other roofs would typically create a lower ceiling, so in a large open space like this it is a real opportunity to be creative and add atmosphere.

Compact U-shaped kitchen in Hackney
Matt Lacquer doors in Ceramic Blue by Sanderson
Bespoke Handles and Box Shelves in American Black Walnut
40mm thick American Black Walnut worktops
Scallop tiles by Mosaic Del Sur
Copper Pendant by Nordlux
Photos by Polly Tootal
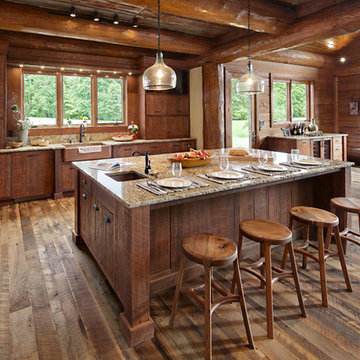
Rich wood tones let the food be the star of this post and beam log home kitchen. Produced By: PrecisionCraft Log & Timber Homes Photo Credit: Mountain Photographics, Inc.
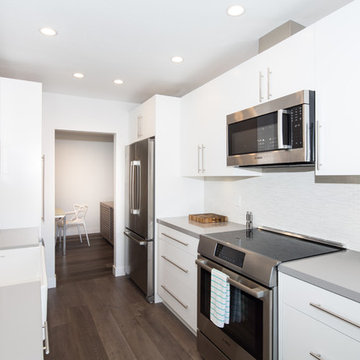
complete interior remodeling of 3 story townhouse @ Pacific Palisades. Including new recess lights throughout, hardwood floor throughout, custom kitchen cabinets, quartz countertop, master bathroom barn door, new appliances, new fixtures, complete interior paint, new cable railing
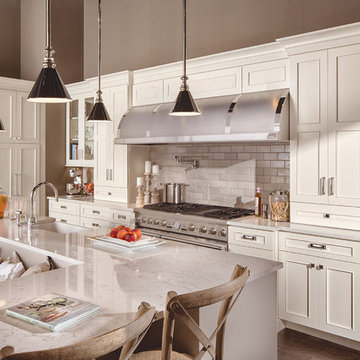
This white on white kitchen design is transitional and incorporates beautiful clean lines. This kitchen features a latte colored Kitchen Island by Dura Supreme and a mix of light tan (latte) and orange décor. These colors really pop on the “white canvas” of this design. The designer chose a beautiful combination of white Dura Supreme cabinetry, white subway tile backsplash, white countertops, white trim and a white sink. The built-in breakfast nook attached to the kitchen island was the perfect choice to give this kitchen seating for entertaining and a kitchen island that will still have free counter space while the homeowner entertains.
Request a FREE Dura Supreme Cabinetry Brochure Packet at:
http://www.durasupreme.com/request-brochure

With tech careers to keep first-time home buyers busy Regan Baker Design Inc. was hired to update a standard two-bedroom loft into a warm and unique space with storage for days. The kitchen boasts a nine-foot aluminum rolling ladder to access those hard-to-reach places, and a farm sink is paired with a herringbone backsplash for a nice spin on the standard white kitchen. In the living room RBD warmed up the space with 17 foot dip-dyed draperies, running floor to ceiling.
Key Contributers:
Contractor: Elmack Construction
Cabinetry: KitchenSync
Photography: Kristine Franson
Kitchen with a Farmhouse Sink and Flat-panel Cabinets Design Ideas
3



