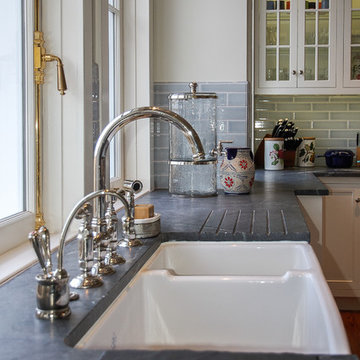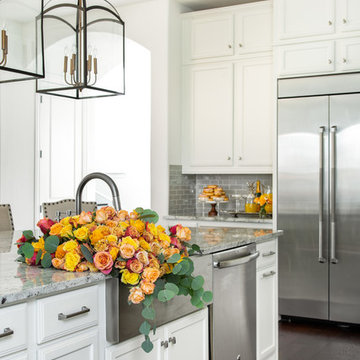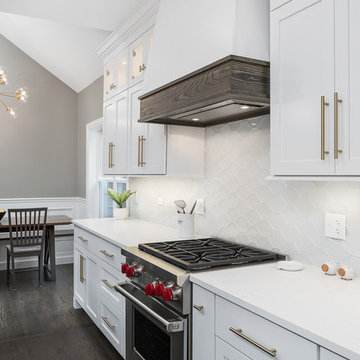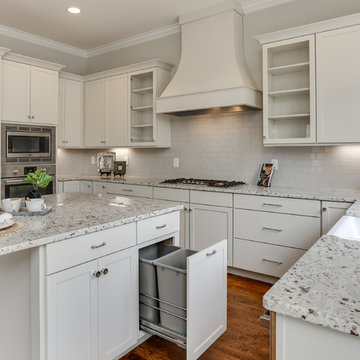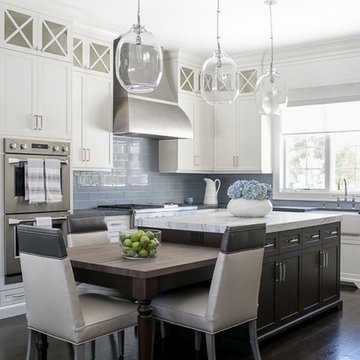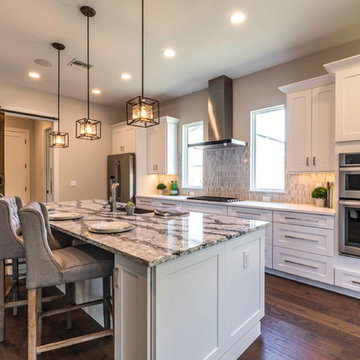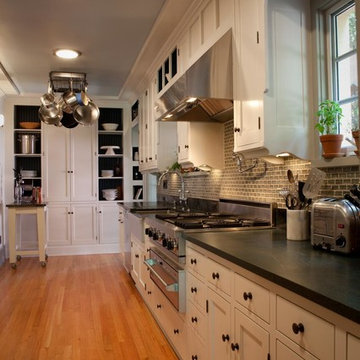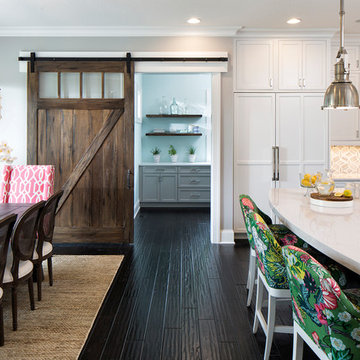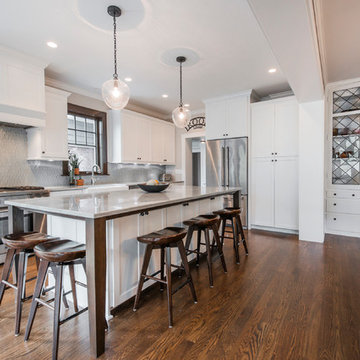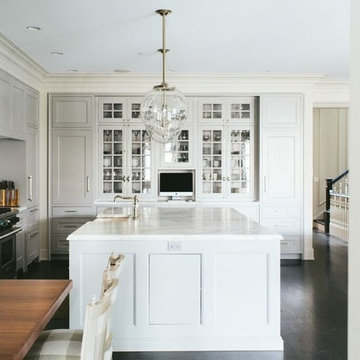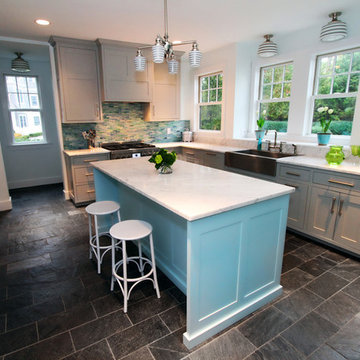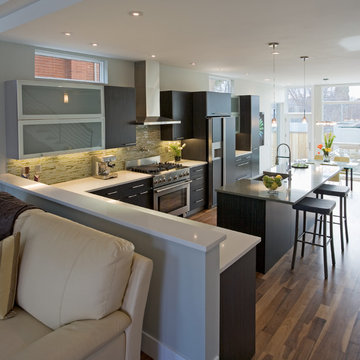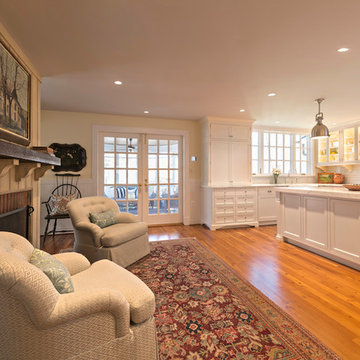Kitchen with a Farmhouse Sink and Glass Tile Splashback Design Ideas
Refine by:
Budget
Sort by:Popular Today
161 - 180 of 14,559 photos
Item 1 of 3
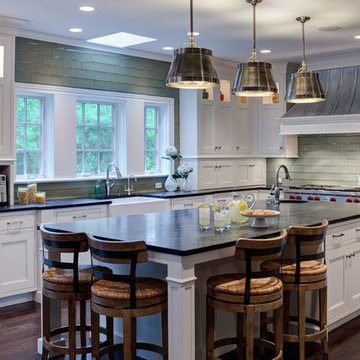
Ample amounts of storage were designed at lower heights to accommodate this petite family while colorful vases inserted behind glass doors were showcased at higher, less used ceiling heights. This combination married functionality with beauty seamlessly.

Stunning quartz countertops with waterfall overflow effect contrasts beautifully with the maple cabinetry and bold shiplap hood. The hood was custom designed by our Designer Janna and manufactured by our very own craftsmen at Sea Pointe Construction.
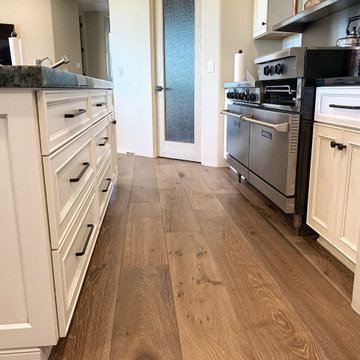
This kitchen was huge, but I'll do my best to breakdown the different features. The cabinets are a custom painted white. The countertops are quartz in the kitchen and a high end, translucent piece of quartzite for the island. The floors are a light engineered hardwood. These are the basics, then come the features: custom range, high end appliances and custom cabinet features turn this massive kitchen into a well oiled machine.
#kitchen #design #cabinets #kitchencabinets #kitchendesign #trends #kitchentrends #designtrends #modernkitchen #moderndesign #transitionaldesign #transitionalkitchens #farmhousekitchen #farmhousedesign #scottsdalekitchens #scottsdalecabinets #scottsdaledesign #phoenixkitchen #phoenixdesign #phoenixcabinets #kitchenideas #designideas #kitchendesignideas
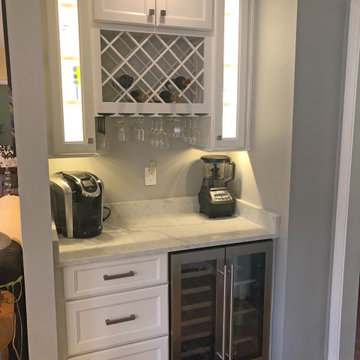
This kitchen design in Bowie, MD achieved a striking style with two-toned kitchen cabinets. To achieve this custom look and realize the client's design vision we incorporated two different cabinet lines, with Koch Classic "Bristol" in Oyster on the perimeter and HomeCrest "Bexley" in Cadet for the island, both on maple wood. An Olympus quartz "Fortuna" premium countertop complements the white cabinetry, while a Sapele mahogany wood top beautifully accents the blue island. The backsplash at the sink and range wall is Eclipse Grey Wave 4 x 12 glossy glass subway tile, which provides a striking contrast to the white perimeter color palette. The island includes seating with upholstered chairs in a complementary color scheme. A stainless apron front sink pairs perfectly with the Brizo "Tresa" two handled faucet in polished nickel. GE stainless appliances feature throughout the kitchen design, along with a built in microwave and a Brizo pot filler faucet. Beyond the main kitchen cabinets, the design includes a built-in desk with storage. A beverage station with an undercounter beverage refrigerator also incorporates a wine rack, wine glass storage, and narrow glass front cabinets with in cabinet lighting.

This dark, dreary kitchen was large, but not being used well. The family of 7 had outgrown the limited storage and experienced traffic bottlenecks when in the kitchen together. A bright, cheerful and more functional kitchen was desired, as well as a new pantry space.
We gutted the kitchen and closed off the landing through the door to the garage to create a new pantry. A frosted glass pocket door eliminates door swing issues. In the pantry, a small access door opens to the garage so groceries can be loaded easily. Grey wood-look tile was laid everywhere.
We replaced the small window and added a 6’x4’ window, instantly adding tons of natural light. A modern motorized sheer roller shade helps control early morning glare. Three free-floating shelves are to the right of the window for favorite décor and collectables.
White, ceiling-height cabinets surround the room. The full-overlay doors keep the look seamless. Double dishwashers, double ovens and a double refrigerator are essentials for this busy, large family. An induction cooktop was chosen for energy efficiency, child safety, and reliability in cooking. An appliance garage and a mixer lift house the much-used small appliances.
An ice maker and beverage center were added to the side wall cabinet bank. The microwave and TV are hidden but have easy access.
The inspiration for the room was an exclusive glass mosaic tile. The large island is a glossy classic blue. White quartz countertops feature small flecks of silver. Plus, the stainless metal accent was even added to the toe kick!
Upper cabinet, under-cabinet and pendant ambient lighting, all on dimmers, was added and every light (even ceiling lights) is LED for energy efficiency.
White-on-white modern counter stools are easy to clean. Plus, throughout the room, strategically placed USB outlets give tidy charging options.
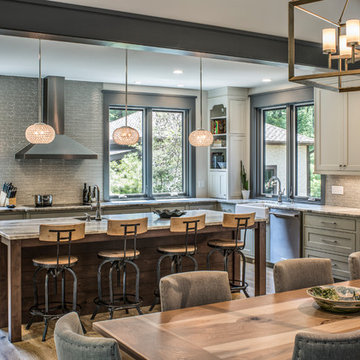
A subdued color scheme, mosaic glass tile backsplash and crystal pendant lights give this contemporary kitchen a peaceful and organized ambiance with a bit of bling for fun.

Watch as this cabinet opens itself with a simple touch at the bottom!
reclaimed wood cabinets by Country Roads Associates, Holmes NY
Chris Sanders
Kitchen with a Farmhouse Sink and Glass Tile Splashback Design Ideas
9
