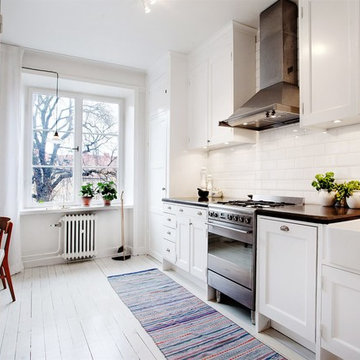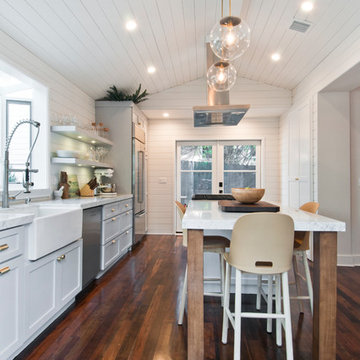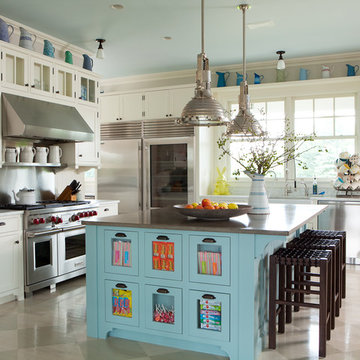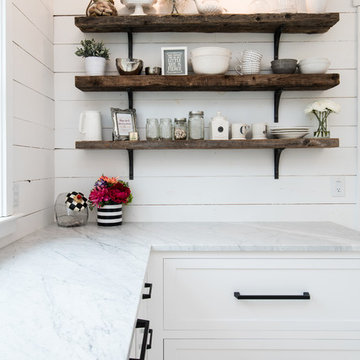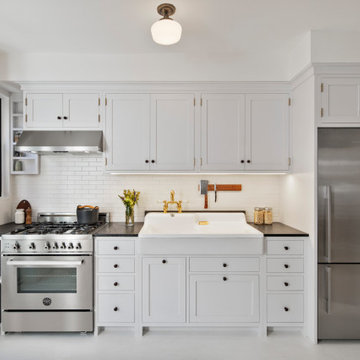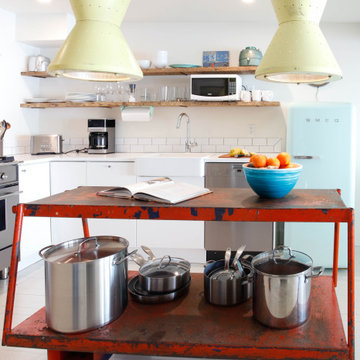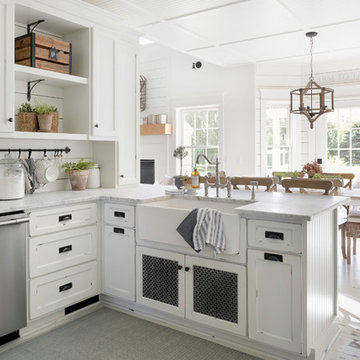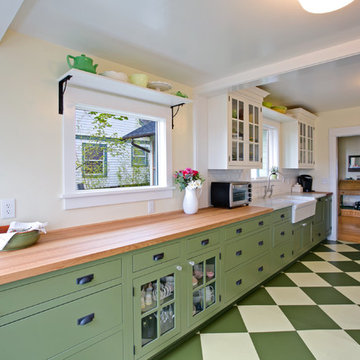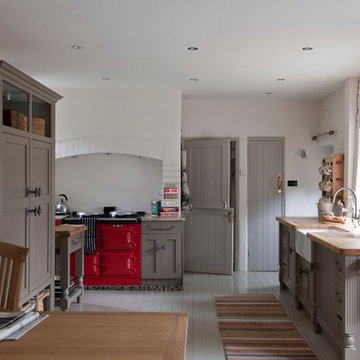Kitchen with a Farmhouse Sink and Painted Wood Floors Design Ideas
Refine by:
Budget
Sort by:Popular Today
81 - 100 of 799 photos
Item 1 of 3
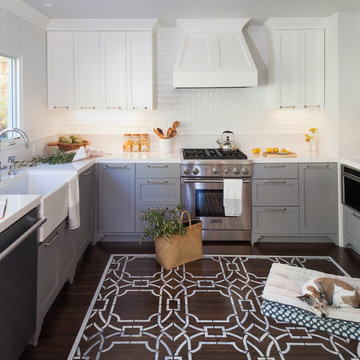
All rooms were complete renovations. Be sure to take a peek at the kitchen "before" image, the finished product is barely recongnizable. Hand-painted "rug" by Caroline Lizarraga Decorative Painting, custom kitchen cabinets and hood range cover, quartz countertop, farmhouse/apron sink. We love the details (down to the decorative toe-kick).
Helynn Ospina Photography.
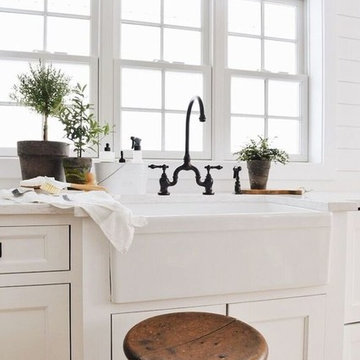
Liz Marie Blog shows a classic farm house kitchen. White full inset cabinets, oil rubbed bronze hardware and a large farm house sink. Timeless..
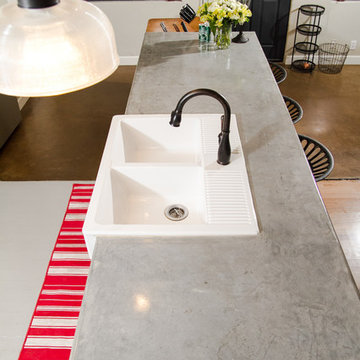
Lots of working and entertaining space on this long island that separates the kitchen from the dining space
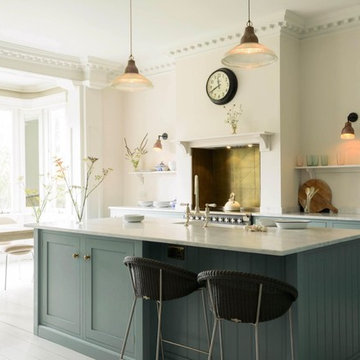
This room was was previously the dining room. Now a bright and airy kitchen with new French doors leading to the gardens

Some spaces are best understood before and after. Our Carytown Kitchen project demonstrates how a small space can be transformed for minimal expense.
First and foremost was maximizing space. With only 9 sf of built-in counter space we understood these work surfaces needed to be kept free of small appliances and clutter - and that meant extra storage. The introduction of high wall cabinets provides much needed storage for occasional use equipment and helps keep everything dust-free in the process.
Photograph by Stephen Barling.
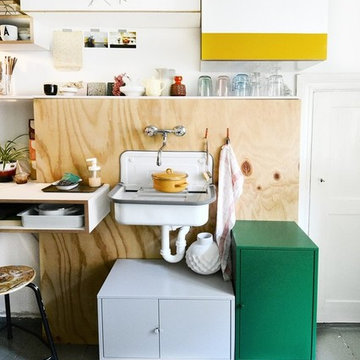
Kleine Wohnung ganz groß! In der kompakten 2-Zimmerwohnung haben wir Farbe sprechen lassen. Auf kleiner Bühne wird durch Colour-Blocking und klare Linie eine Geschichte erzählt. Es gibt viel zu entdecken. Vintage meets Modern. Das Ergebnis ist ein bunter Mix aus Material, Form und Farbe, der darüber hinaus auch in seiner Funktionalität überzeugt. Facettenreich und unkonventionell, genau wie die glückliche Bewohnerin.
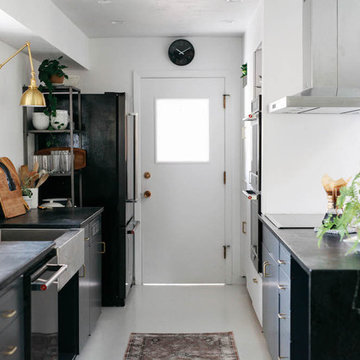
The galley design features a workhorse peninsula with mitered waterfall that shows off the prominent calcite veining in the waxed Alberene Soapstone from the Polycor Schuyler, Virginia quarry.
Photo: Karen Krum

The pop of color from the gold wall sconces contrasts nicely with the monochromatic tonality of the gray painted cabinetry and honed Alberene Soapstone countertops quarried in Virginia.
Photo: Karen Krum
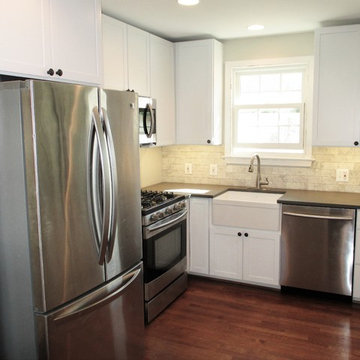
A very small closed kitchen, opening up the walls created a beautiful open and updated space with larger kitchen and connect the spaces.
Kitchen with a Farmhouse Sink and Painted Wood Floors Design Ideas
5

