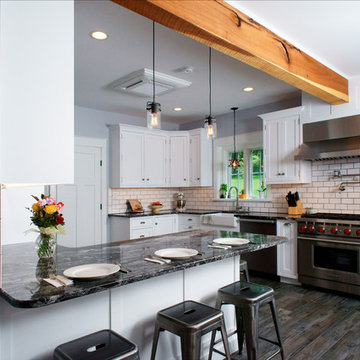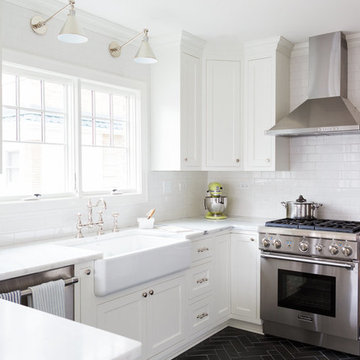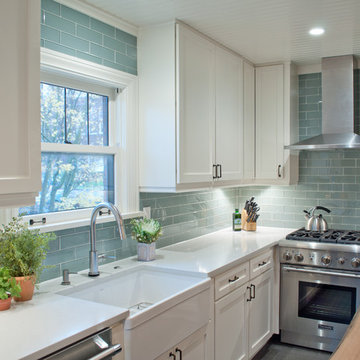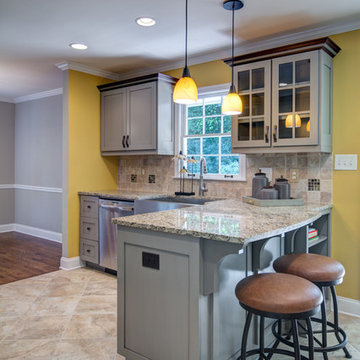Kitchen with a Farmhouse Sink and Porcelain Floors Design Ideas
Refine by:
Budget
Sort by:Popular Today
21 - 40 of 17,651 photos
Item 1 of 3
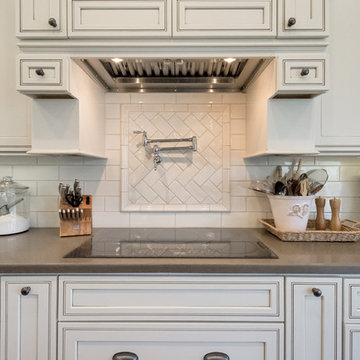
We removed a wall that separated the Kitchen and living room to open up the space. Created a Large Island that is topped with Granite with a Smokehouse stain cabinet, the surround is Grey Quartz with Cream Cabinets.

Short Hills, NJ kitchen remodel opened dining room to kitchen and side entry; created more direct access to back deck. The existing vaulted ceiling with skylights was accentuated by the full height stainless hood vent and ceiling fan. Photo by In House Photography.
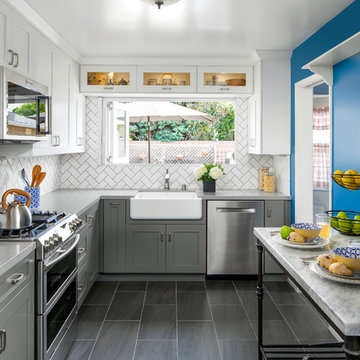
This outdated home in Long Beach, CA desperately needed a fresh look. The newly remodeled kitchen is complete with white and grey shaker cabinets, farmhouse sink, subway tile backsplash in herringbone pattern, and engineered wood tile flooring. The Windor trifold vinyl window makes indoor-outdoor entertaining a breeze!

A Modern Farmhouse Kitchen remodel with subtle industrial styling, clean lines, texture and simple elegance Custom Cabinetry by Castleman Carpentry
- custom utensil / cutting board pull out
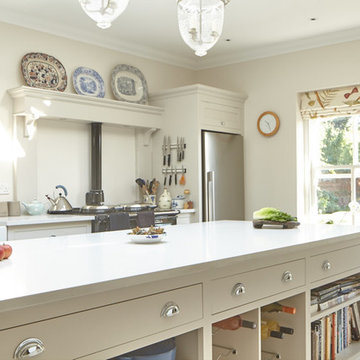
Kitchen by Ashford and Brooks. Worktops by R.C.Coppin Ltd. Photography by Eric Orme at Place Photography
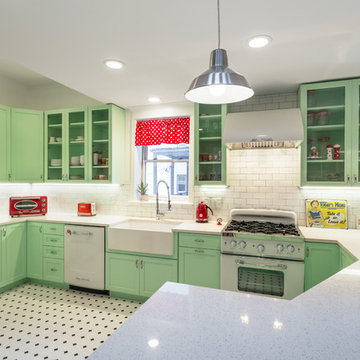
A retro 1950’s kitchen featuring green custom colored cabinets with glass door mounts, under cabinet lighting, pullout drawers, and Lazy Susans. To contrast with the green we added in red window treatments, a toaster oven, and other small red polka dot accessories. A few final touches we made include a retro fridge, retro oven, retro dishwasher, an apron sink, light quartz countertops, a white subway tile backsplash, and retro tile flooring.
Home located in Humboldt Park Chicago. Designed by Chi Renovation & Design who also serve the Chicagoland area and it's surrounding suburbs, with an emphasis on the North Side and North Shore. You'll find their work from the Loop through Lincoln Park, Skokie, Evanston, Wilmette, and all of the way up to Lake Forest.
For more about Chi Renovation & Design, click here: https://www.chirenovation.com/
To learn more about this project, click here: https://www.chirenovation.com/portfolio/1950s-retro-humboldt-park-kitchen/

This Award-winning kitchen proves vintage doesn't have to look old and tired. This previously dark kitchen was updated with white, gold, and wood in the historic district of Monte Vista. The challenge is making a new kitchen look and feel like it belongs in a charming older home. The highlight and starting point is the original hex tile flooring in white and gold. It was in excellent condition and merely needed a good cleaning. The addition of white calacatta marble, white subway tile, walnut wood counters, brass and gold accents keep the charm intact. Cabinet panels mimic original door panels found in other areas of the home. Custom coffee storage is a modern bonus! Sub-Zero Refrig, Rohl sink, brass woven wire grill.
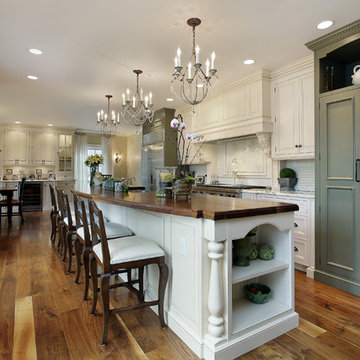
Traditional Gourmet Kitchen
This kitchen blends the look of old world country, with a transitional style.
The use of multi-colored cabinetry along with custom drapery with tiara's (chandeliers) for pendant lights create a truly stunning kitchen.
KHB Interiors -
Award Winning Luxury Interior Design Specializing in Creating UNIQUE Homes and Spaces for Clients in Old Metairie, Lakeview, Uptown and all of New Orleans.
We are one of the only interior design firms specializing in marrying the old historic elements with new transitional pieces. Blending your antiques with new pieces will give you a UNIQUE home that will make a lasting statement.
.
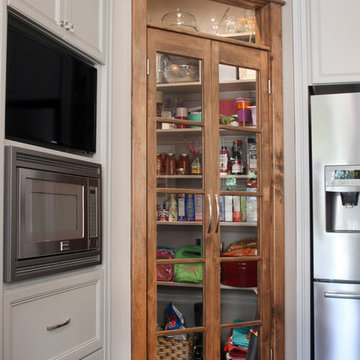
The large corner pantry is essential for a large family that likes to cook. The doors are custom made from knotty alder and are stained to match beams that are used elsewhere in the kitchen space.
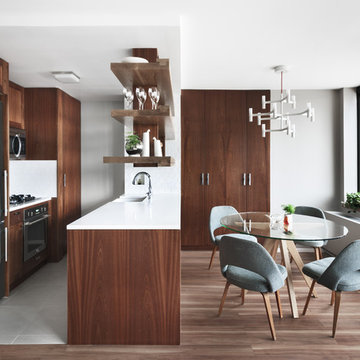
What once was a closed off galley kitchen, is now open to the dining room and living area. Perfect use of space for a Manhattan Size One Bedroom Apartment.
© Devon Banks
Kitchen with a Farmhouse Sink and Porcelain Floors Design Ideas
2




