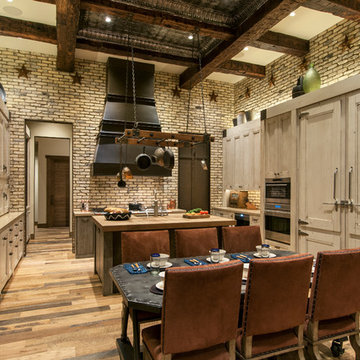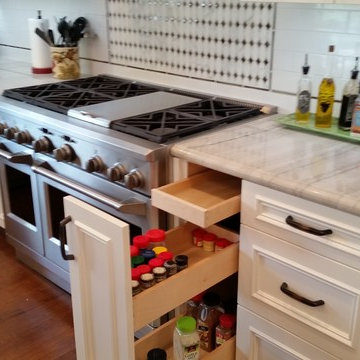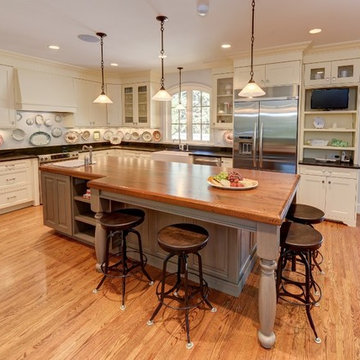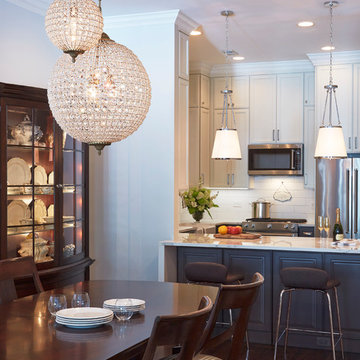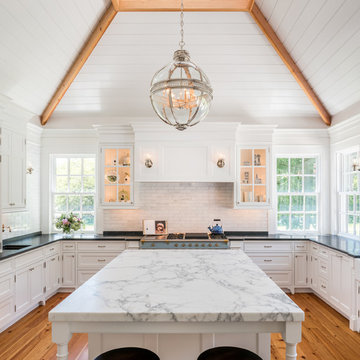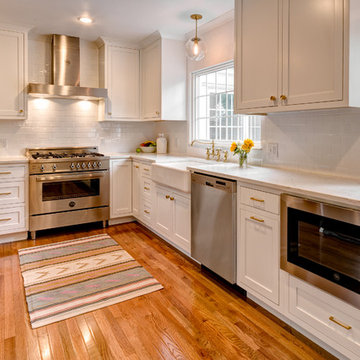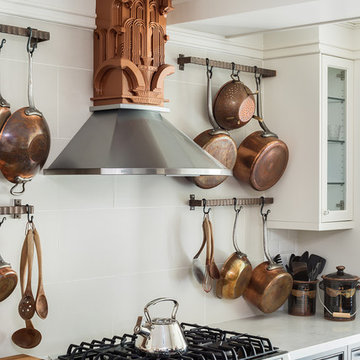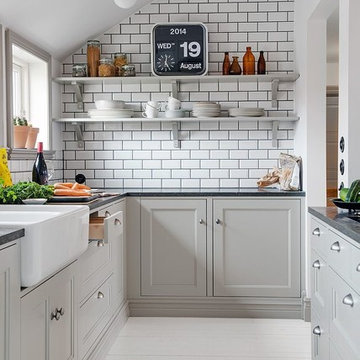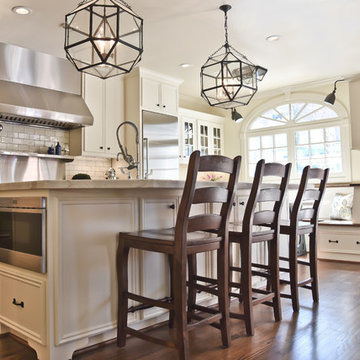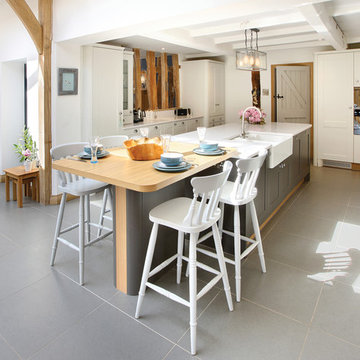Kitchen with a Farmhouse Sink and Recessed-panel Cabinets Design Ideas
Refine by:
Budget
Sort by:Popular Today
121 - 140 of 45,653 photos
Item 1 of 3

WINNER OF THE 2017 SOUTHEAST REGION NATIONAL ASSOCIATION OF THE REMODELING INDUSTRY (NARI) CONTRACTOR OF THE YEAR (CotY) AWARD FOR BEST KITCHEN OVER $150k |
© Deborah Scannell Photography

Free ebook, Creating the Ideal Kitchen. DOWNLOAD NOW
Our clients and their three teenage kids had outgrown the footprint of their existing home and felt they needed some space to spread out. They came in with a couple of sets of drawings from different architects that were not quite what they were looking for, so we set out to really listen and try to provide a design that would meet their objectives given what the space could offer.
We started by agreeing that a bump out was the best way to go and then decided on the size and the floor plan locations of the mudroom, powder room and butler pantry which were all part of the project. We also planned for an eat-in banquette that is neatly tucked into the corner and surrounded by windows providing a lovely spot for daily meals.
The kitchen itself is L-shaped with the refrigerator and range along one wall, and the new sink along the exterior wall with a large window overlooking the backyard. A large island, with seating for five, houses a prep sink and microwave. A new opening space between the kitchen and dining room includes a butler pantry/bar in one section and a large kitchen pantry in the other. Through the door to the left of the main sink is access to the new mudroom and powder room and existing attached garage.
White inset cabinets, quartzite countertops, subway tile and nickel accents provide a traditional feel. The gray island is a needed contrast to the dark wood flooring. Last but not least, professional appliances provide the tools of the trade needed to make this one hardworking kitchen.
Designed by: Susan Klimala, CKD, CBD
Photography by: Mike Kaskel
For more information on kitchen and bath design ideas go to: www.kitchenstudio-ge.com
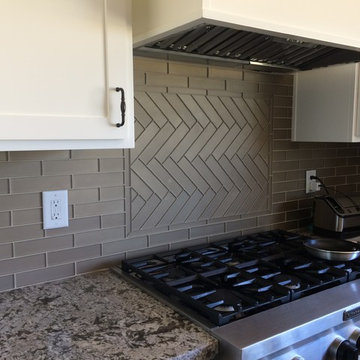
Updated traditional kitchen with a matte taupe subway tile and framed chevron design over stove; also, granite counter top with off-white cabinets. - Lodi, CA

This whole house remodel included a kitchen & 3 baths for a young growing family.
They were going for a transitional style with a coastal twist. The kitchen was designed using Fieldstone Cabinetry with a light-colored perimeter and a darker island for contrast. The traditional farmhouse style sink is contrasted with a contemporary single control faucet in polished chrome.
Kyle J Caldwell Photography

Architectural Design & Architectural Interior Design: Hyrum McKay Bates Design, Inc.
Interior Design: Liv Showroom - Lead Designer: Tonya Olsen
Photography: Lindsay Salazar
Cabinetry: Benjamin Blackwelder Cabinetry

Erika Barczak, By Design Interiors Inc.
Photo Credit: Daniel Angulo www.danielangulo.com
Builder: Wamhoff Design Build www.wamhoffdesignbuild.com
After knocking down walls to open up the space and adding skylights, a bright, airy kitchen with abundant natural light was created. The lighting, counter stools and soapstone countertops give the room an urban chic, semi-industrial feel but the warmth of the wooden beams and the wood flooring make sure that the space is not cold. A secondary, smaller island was put on wheels in order to have a movable and highly functional prep space.
Kitchen with a Farmhouse Sink and Recessed-panel Cabinets Design Ideas
7

