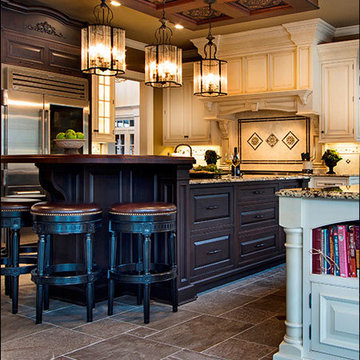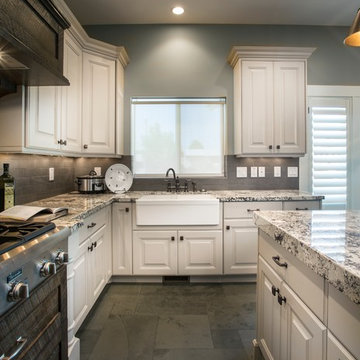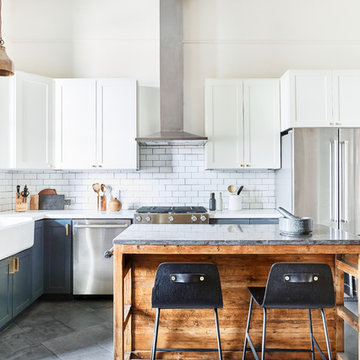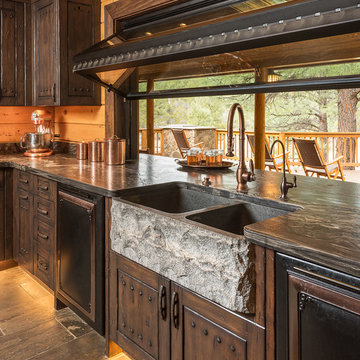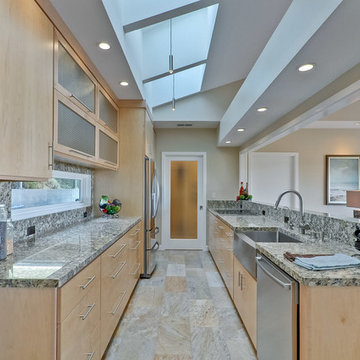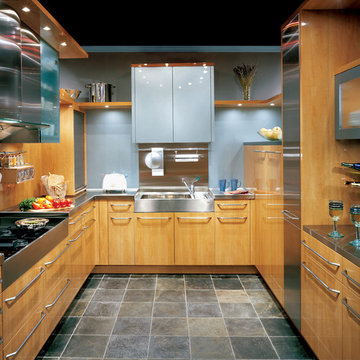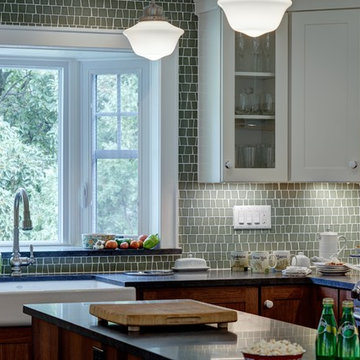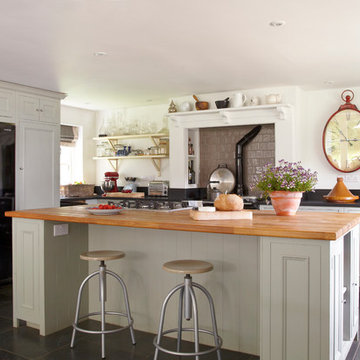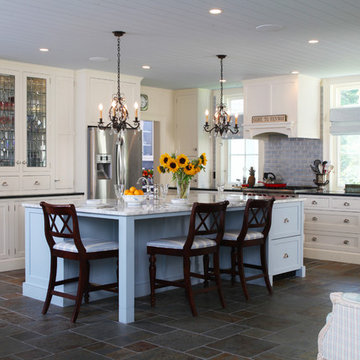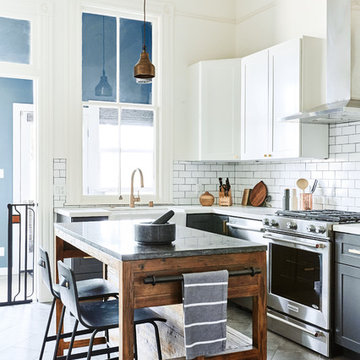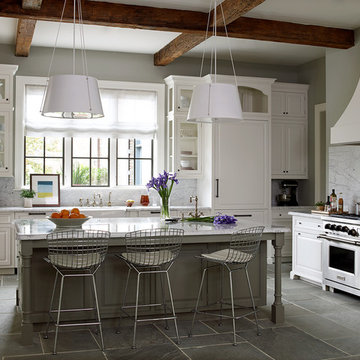Kitchen with a Farmhouse Sink and Slate Floors Design Ideas
Refine by:
Budget
Sort by:Popular Today
221 - 240 of 2,091 photos
Item 1 of 3
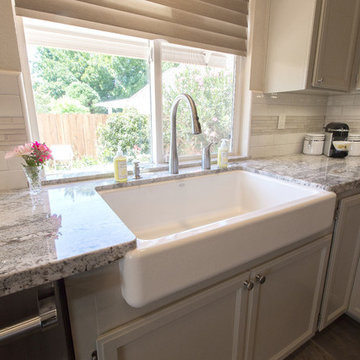
kitchenCRATE Matthews Court | Escalon, CA | Granite: Arizona Tile Monte Cristo | Backsplash: Daltile Semi-Gloss 6X8 Tiles | Accent: Bedrosians Manhattan Cashmere Glass Tiles | Cabinets: Kelly-Moore Lodgepole Pines | Sink: Kohler Whitehaven in Biscuit | Faucet: Kohler Simplice in Vibrant Stainless | Floor Tile: Bedrosians Autumn Gold Slate Versailles Pattern
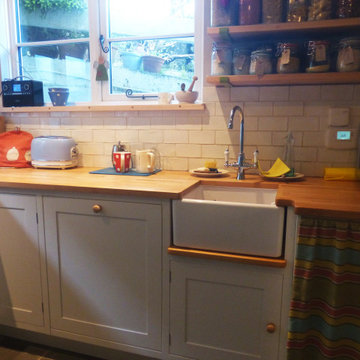
This small cottage had a small kitchen and very little storage space. To accommodate a large fridge freezer, a washing machine, a dishwasher and an oven and still have useful storage space and worksurface was tricky.
A tall and deep larder cupboard beside the fridge was the answer to storing food and the well designed corner cabinet accommodates all pots and pans. The pull-out shelf under the sink allows easy access to all the cleaning products. Other features such as plinth drawer, a small wall cupboard and wall shelves on brackets for kiln jars added valuable storage space without making the room too small. The freestanding washing machine was hidden behind a curtain for added colour and a bit of extra worktop above.
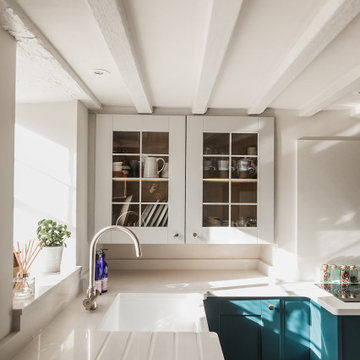
A light and airy basement Kitchen Design featuring 5 panelled blue shaker base cabinets and light grey glass wall cabinets. Quartz worktop, up stand and Splash back
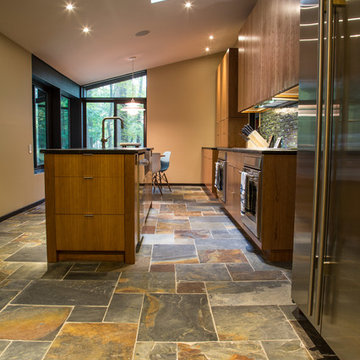
Photo Courtesy of: Rittenhouse Builders
Photo By: Josh Barker Photography
Lancaster County's Design-Driven Cabinetry Experts
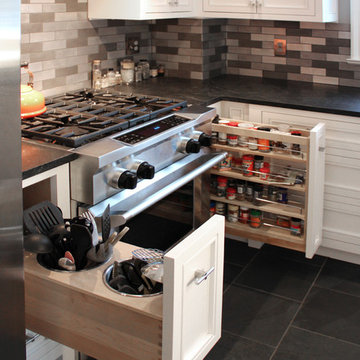
Architect - Scott Tulay, AIA
Contractor - Roger Clark
Cabinetry - Jim Picardi
photo by Scott Tulay

The existing quirky floor plan of this 17 year old kitchen created 4 work areas and left no room for a proper laundry and utility room. We actually made this kitchen smaller to make it function better. We took the cramped u-shaped area that housed the stove and refrigerator and walled it off to create a new more generous laundry room with room for ironing & sewing. The now rectangular shaped kitchen was reoriented by installing new windows with higher sills we were able to line the exterior wall with cabinets and counter, giving the sink a nice view to the side yard. To create the Victorian look the owners desired in their 1920’s home, we used wall cabinets with inset doors and beaded panels, for economy the base cabinets are full overlay doors & drawers all in the same finish, Nordic White. The owner selected a gorgeous serene white river granite for the counters and we selected a taupe glass subway tile to pull the palette together. Another special feature of this kitchen is the custom pocket dog door. The owner’s had a salvaged door that we incorporated in a pocket in the peninsula to corale the dogs when the owner aren’t home. Tina Colebrook
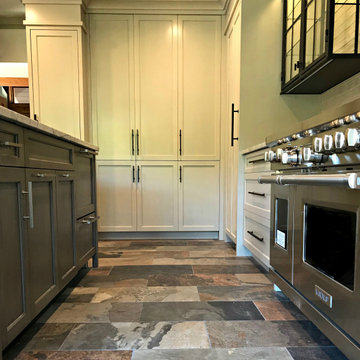
This beautiful Pocono Mountain home resides on over 200 acres and sits atop a cliff overlooking 3 waterfalls! Because the home already offered much rustic and wood elements, the kitchen was well balanced out with cleaner lines and an industrial look with many custom touches for a very custom home.
Kitchen with a Farmhouse Sink and Slate Floors Design Ideas
12

