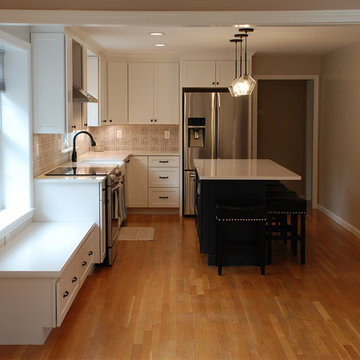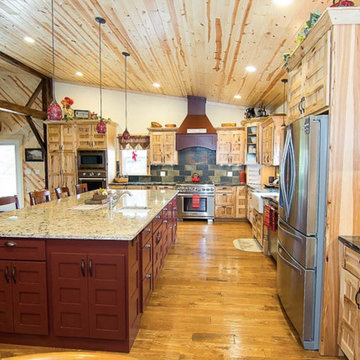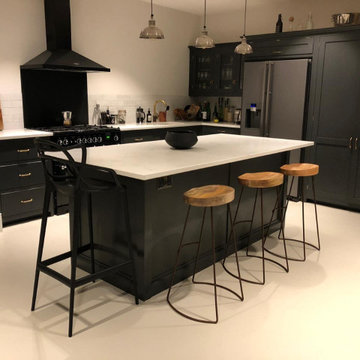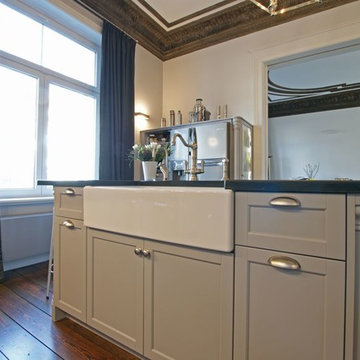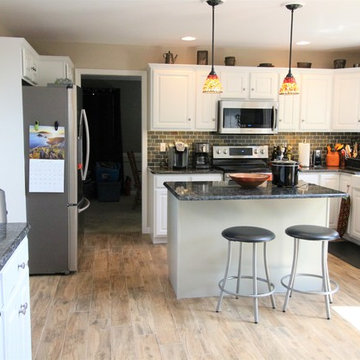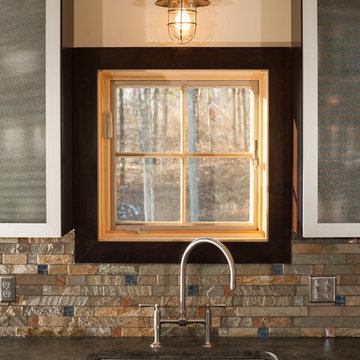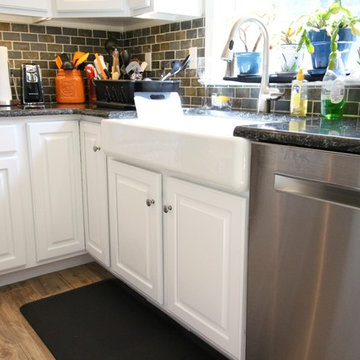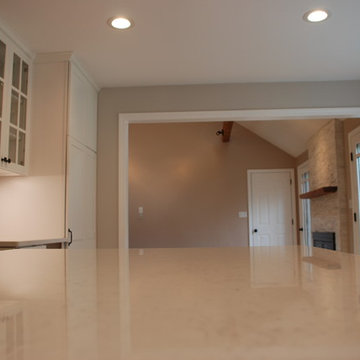Kitchen with a Farmhouse Sink and Slate Splashback Design Ideas
Refine by:
Budget
Sort by:Popular Today
121 - 140 of 186 photos
Item 1 of 3
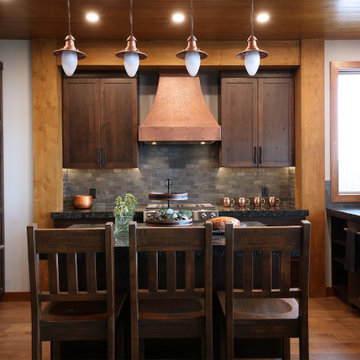
Beautiful kitchen with rustic features and copper accents. A custom copper hood fan creates a stunning feature for the home. A slate backsplash, thick countertops, and copper farmhouse sink elevate this kitchen's final look.
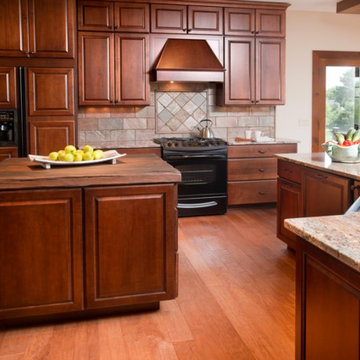
Transitional lodge style custom built home with walkout lower level living. Built by Adelaine Construction, Inc. Designed by ZKE Designs. Photography by Speckman Photography.
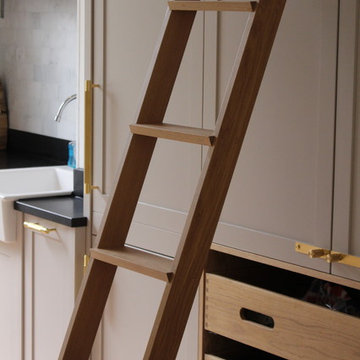
Stunning shaker kitchen in muted tones from Farrow and Ball with bespoke Oak internals and many bespoke features including a lovely larder cupboard with solid Oak spice racks and Ladder. A freestanding island unit marks the design with a fantastic polished concrete worktop.
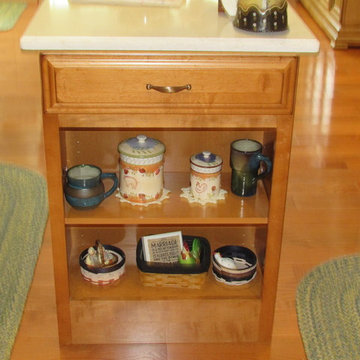
Scott Kitchen Remodel
Lowe's Interior Project Specialist: Drew Plott
Cabinet Specialist: Brittany Morris
Flooring Specialist: Carl Jarrell
Plumbing Specialist: Joe Bell
Millwork Specialist: Brandon Williams
Lowe's General Contractor: Gillespie Construction
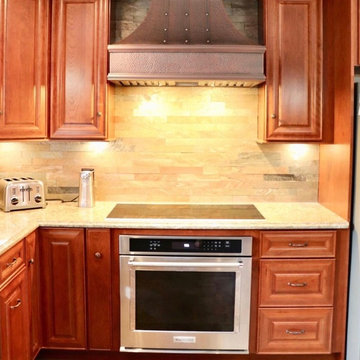
This homeowner had a very traditional house with lots of dark and cherry wood. They wanted to make sure that the kitchen reflected the same style as the rest of the house. The copper is so warm and rich and it turned out beautifully!
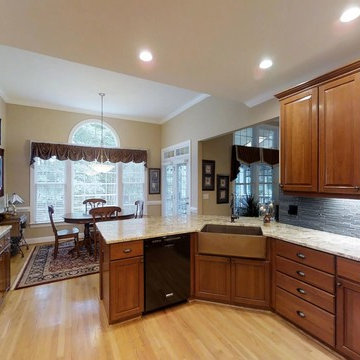
Our clients' cabinets were in great shape but she wanted a few changed out and one modified to accept a farmhouse sink. We updated the backsplash and countertop, along with under cabinet and recessed lighting. We turned the butler pantry into a wine bar area outfitted with custom cabinetry and a wine fridge.
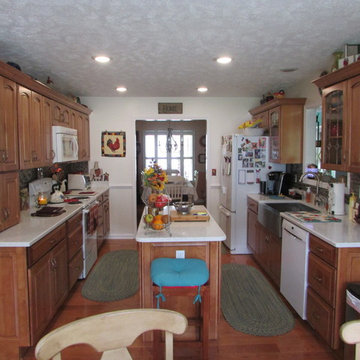
Scott Kitchen Remodel
Lowe's Interior Project Specialist: Drew Plott
Cabinet Specialist: Brittany Morris
Flooring Specialist: Carl Jarrell
Plumbing Specialist: Joe Bell
Millwork Specialist: Brandon Williams
Lowe's General Contractor: Gillespie Construction
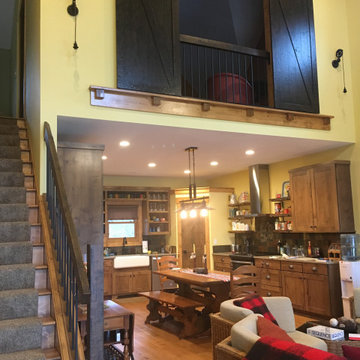
Slate tile backsplash paired with refined engineered quartz countertops and knotty alder custom cabinets makes for a cozy, casual and inviting kitchen. Rustic alder stair with carpet runner, hand hewn stair posts and rustic craftsman details pull the space together.
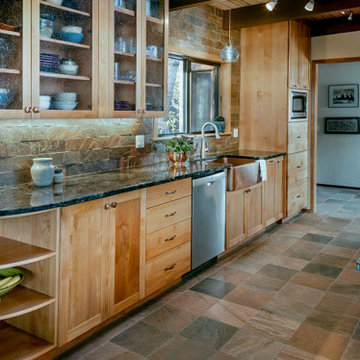
We opened up walls on both entrances of this galley-style Kitchen, utilizing the limited space this Kitchen had, to increase it's size without increasing its footprint.
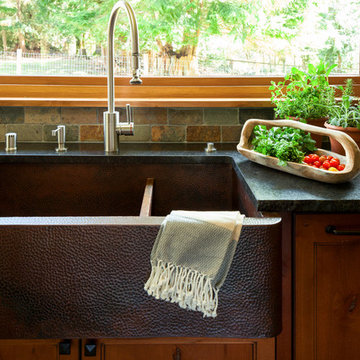
Photography: Christian J Anderson.
Contractor & Finish Carpenter: Poli Dmitruks of PDP Perfection LLC.
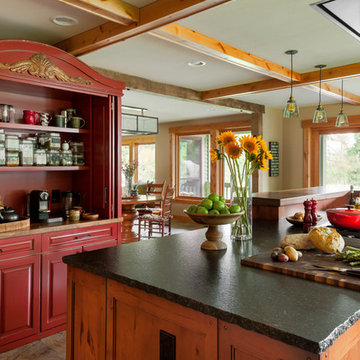
Photography: Christian J Anderson.
Contractor & Finish Carpenter: Poli Dmitruks of PDP Perfection LLC.
Kitchen with a Farmhouse Sink and Slate Splashback Design Ideas
7
