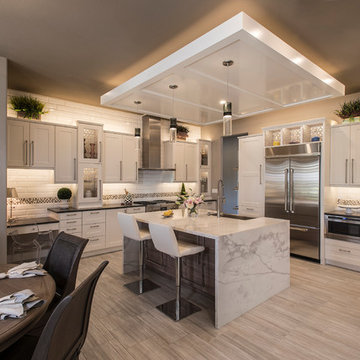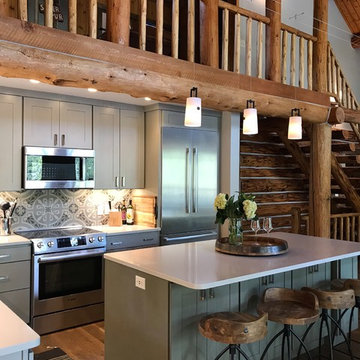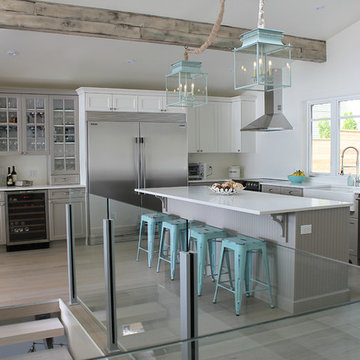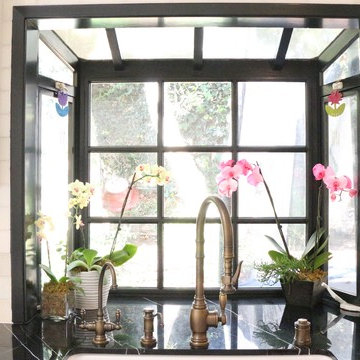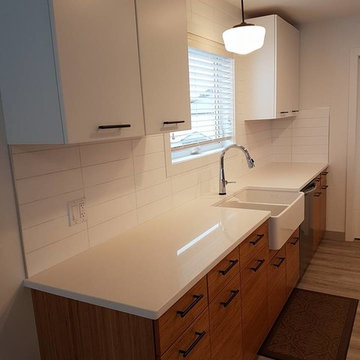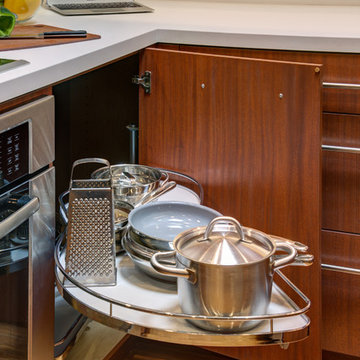Kitchen with a Farmhouse Sink and Solid Surface Benchtops Design Ideas
Refine by:
Budget
Sort by:Popular Today
121 - 140 of 7,144 photos
Item 1 of 3
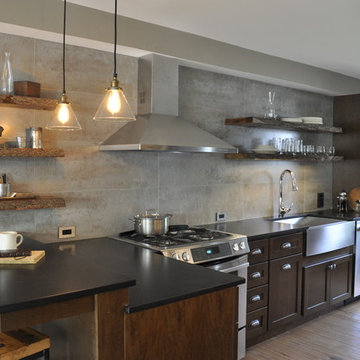
Warm and cool tones, wood and metallic surfaces and light and dark materials contrast nicely to give a warm earthy feel to this condo renovation in Burlington VT.
photos:erica ell

In this open concept kitchen, you'll discover an inviting, spacious island that's perfect for gatherings and gourmet cooking. With meticulous attention to detail, custom woodwork adorns every part of this culinary haven, from the richly decorated cabinets to the shiplap ceiling, offering both warmth and sophistication that you'll appreciate.
The glistening countertops highlight the wood's natural beauty, while a suite of top-of-the-line appliances seamlessly combines practicality and luxury, making your cooking experience a breeze. The prominent farmhouse sink adds practicality and charm, and a counter bar sink in the island provides extra convenience, tailored just for you.
Bathed in natural light, this kitchen transforms into a welcoming masterpiece, offering a sanctuary for both culinary creativity and shared moments of joy. Count on the quality, just like many others have. Let's make your culinary dreams come true. Take action today and experience the difference.
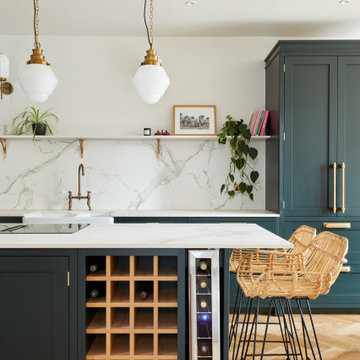
We squeezed a lot into this island. A lovely big wine rack - enough for 30 bottles. A wine fridge. A lot of storage. And some lovely bespoke trays. (On the opposite side of the island). Its a great place to sit and enjoy.
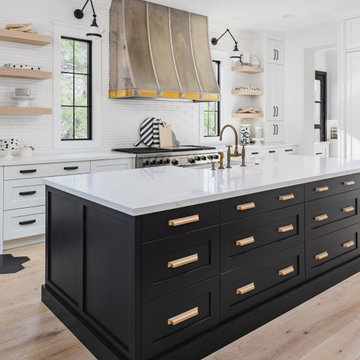
clean custom kitchen with shiplap, double islands in quartz, black and white cabinetry, hidden appliances, wainscot, shiplap, globe lights, library sconces, swing arm sconces, gold hardware, waterfall edge, wolf appliances and light oak floors
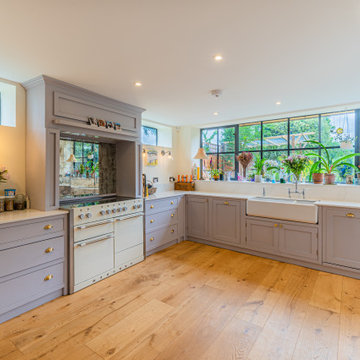
Traditional style kitchen with belfast sink and cooker. Underfloor heating with engineered wooden floor are complemented by beautiful Crittall windows
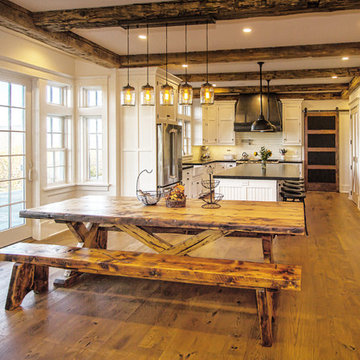
Classic Farmhouse Kitchen with White Shaker Style Cabinets, Black Counter Tops, and Reclaimed Hand Hewn Beam Accents on the Ceiling.
Photos: Suzanne Bauer
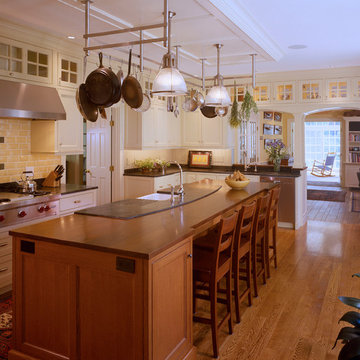
This project was a complete kitchen remodel of a 1980’s kitchen that maintained the current floor plan while redefining the relationship between the kitchen and family room. The cabinetry includes high glass cupboards to house special curios and allows for an easy, elegant transition into the contiguous family room. Surfaces such as the soap stone counter surrounding the farm sink and the wooden dining bar, were selected to accommodate the preferences of an active cook.
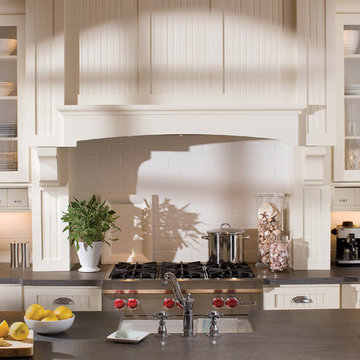
The key to creating an authentic Craftsman-styled kitchen is by embracing those details that embody hand-craftsmanship and hand-joinery. As a response to mass production and abundance of cheaply made goods, the craftsman design movement achieved prominence in the early 1990’s and recognized value in the work of the craftsman and artisan.
The handiwork of the cabinetmaker was idealized, and an appreciation for quality and craftsmanship was celebrated. Homes of this period were designed with an open, airy floor plan and a central hearth or gathering area. Woodwork and cabinetry became architectural focal points in warm, wood tones and joinery techniques were prominently featured.
Request a FREE Dura Supreme Cabinetry Brochure Packet at:
http://www.durasupreme.com/request-brochure
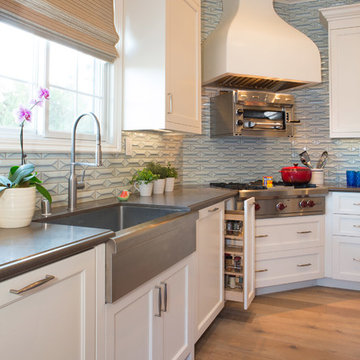
Lori Dennis Interior Design
SoCal Contractor Construction
Erika Bierman Photography
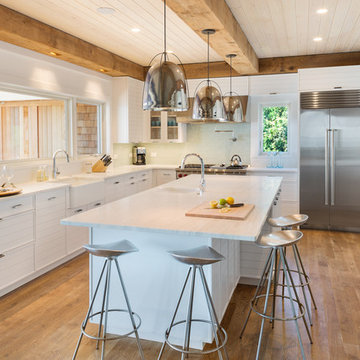
This white beachfront kitchen has it all. Gourmet style with its beams, white counters and stainless appliance combined with a fab water view. Easy to maintain so the chef can enjoy the company.
Builder: Blair Dibble Builder - www.blairdibble.com

In this open concept kitchen, you'll discover an inviting, spacious island that's perfect for gatherings and gourmet cooking. With meticulous attention to detail, custom woodwork adorns every part of this culinary haven, from the richly decorated cabinets to the shiplap ceiling, offering both warmth and sophistication that you'll appreciate.
The glistening countertops highlight the wood's natural beauty, while a suite of top-of-the-line appliances seamlessly combines practicality and luxury, making your cooking experience a breeze. The prominent farmhouse sink adds practicality and charm, and a counter bar sink in the island provides extra convenience, tailored just for you.
Bathed in natural light, this kitchen transforms into a welcoming masterpiece, offering a sanctuary for both culinary creativity and shared moments of joy. Count on the quality, just like many others have. Let's make your culinary dreams come true. Take action today and experience the difference.
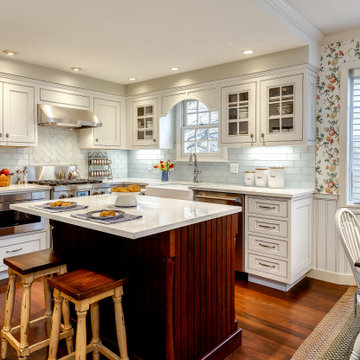
L shaped kitchen with breakfast nook and in island seating. It features glass front cabinets, sharker style doors, stainless steel hood, and appliances with hardwood floors. The backsplash is subway tile. The center island is a deep wood that matches the hardwood floor and sets off the white cabinets.
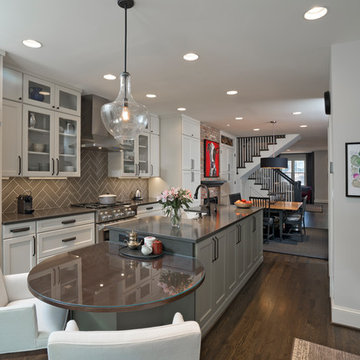
This award-winning whole house renovation of a circa 1875 single family home in the historic Capitol Hill neighborhood of Washington DC provides the client with an open and more functional layout without requiring an addition. After major structural repairs and creating one uniform floor level and ceiling height, we were able to make a truly open concept main living level, achieving the main goal of the client. The large kitchen was designed for two busy home cooks who like to entertain, complete with a built-in mud bench. The water heater and air handler are hidden inside full height cabinetry. A new gas fireplace clad with reclaimed vintage bricks graces the dining room. A new hand-built staircase harkens to the home's historic past. The laundry was relocated to the second floor vestibule. The three upstairs bathrooms were fully updated as well. Final touches include new hardwood floor and color scheme throughout the home.
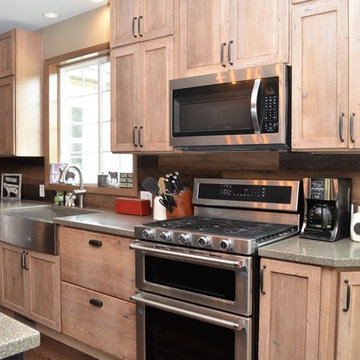
Haas Signature Collection
Wood Species: Rustic Hickory
Cabinet Finish: Cottage (discontinued on Nov 30, 2018)
Door Style: Shakertown V
Island Cabinets:
Haas Signature Collection
Wood Species: Maple
Cabinet Finish: Black
Door Style: Shakertown V
Countertop: Solid Surface Hi-macs, 1/4" Radius edge, 4" coved backsplash, Mesa Granite color
Kitchen with a Farmhouse Sink and Solid Surface Benchtops Design Ideas
7
