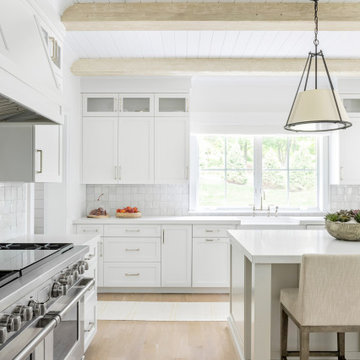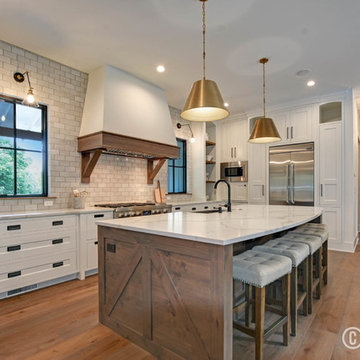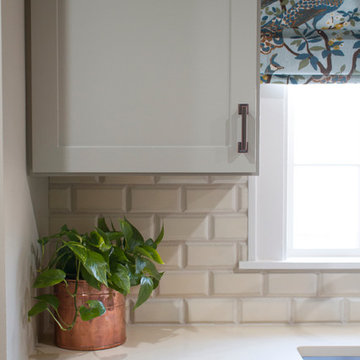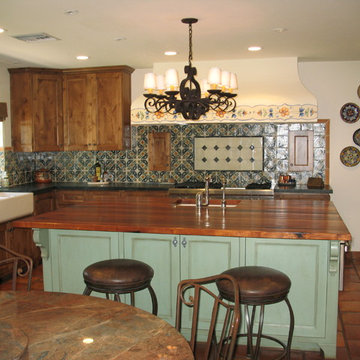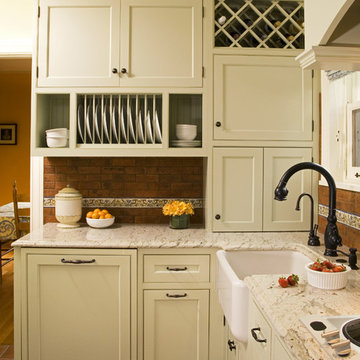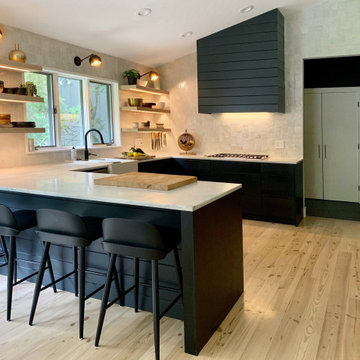Kitchen with a Farmhouse Sink and Terra-cotta Splashback Design Ideas
Refine by:
Budget
Sort by:Popular Today
21 - 40 of 1,156 photos
Item 1 of 3

This pre-civil war post and beam home built circa 1860 features restored woodwork, reclaimed antique fixtures, a 1920s style bathroom, and most notably, the largest preserved section of haint blue paint in Savannah, Georgia. Photography by Atlantic Archives

This contemporary country kitchen designed for homeowners Ruth and Michael is functional as well as charming.
Careful planning utilized space to it's maximum.
The kitchen and dining area overlook the verdant patio and garden area and the earthy colors marry the spaces handsomely.

These homeowners were ready to update the home they had built when their girls were young. This was not a full gut remodel. The perimeter cabinetry mostly stayed but got new doors and height added at the top. The island and tall wood stained cabinet to the left of the sink are new and custom built and I hand-drew the design of the new range hood. The beautiful reeded detail came from our idea to add this special element to the new island and cabinetry. Bringing it over to the hood just tied everything together. We were so in love with this stunning Quartzite we chose for the countertops we wanted to feature it further in a custom apron-front sink. We were in love with the look of Zellige tile and it seemed like the perfect space to use it in.

Perimeter Cabinets and Bar:
Frameless Current by Crystal
Door style: Countryside
Wood: Rustic Cherry
Finish: Summer Wheat with Brown Highlight
Glass accent Doors: Clear Waterglass
Island Cabinets:
Frameless Encore by Crystal
Door style: Country French Square
Wood: Knotty Alder
Finish: Signature Rub Thru Mushroom Paint with Flat Sheen with Umber under color, Distressing and Wearing with Black Highlight.
SubZero / Wolf Appliance package
Tile: Brazilian Multicolor Slate and Granite slab insert tiles 2x2”
Plumbing: New Blanco Apron Front Sink (IKON)
Countertops: Granite 3CM Supreme Gold , with Ogee Flat edge.

Rustic, terra cotta tile is used for the backsplash and countertop in this Santa Fe laundry room. Designed by Woods Builders, Santa Fe, NM. Photo: Christopher Martinez Photography

From the reclaimed brick flooring to the butcher block countertop on the island, this remodeled kitchen has everything a farmhouse desires. The range wall was the main focal point in this updated kitchen design. Hand-painted Tabarka terra-cotta tile creates a patterned wall that contrasts the white walls and beige cabinetry. Copper wall sconces and a custom painted vent hood complete the look, connecting to the black granite countertop on the perimeter cabinets and the oil rubbed bronze hardware. To finish out the farmhouse look, a shiplapped ceiling was installed.
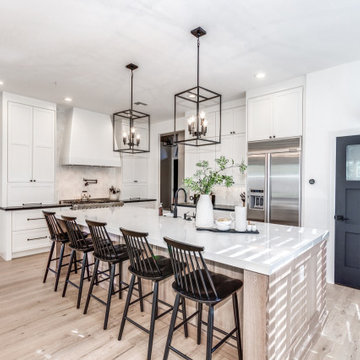
At our Modern Farmhouse project, we completely remodeled the entire home and modified the kitchens existing layout allowing this new layout to take shape.
As you see here, we have the custom 1/4 Sawn Oak island with marble quartz 2 1/2" mitered countertops. To add a pop of color, the entire home is accented in beautiful black hardware. In the 12' island, we have a farmhouse sink, pull out trash and drawers for storage. We did custom end panels on the sides, and wrapped the entire island in furniture base to really make it look like a furniture piece.
On the range wall, we have a drywall hood that really continues to add texture to the style. We have custom uppers that go all the way to the counter, with lift up appliance garages for small appliances. All the perimeter cabinetry is in swiss coffee with black honed granite counters.

This cozy lake cottage skillfully incorporates a number of features that would normally be restricted to a larger home design. A glance of the exterior reveals a simple story and a half gable running the length of the home, enveloping the majority of the interior spaces. To the rear, a pair of gables with copper roofing flanks a covered dining area and screened porch. Inside, a linear foyer reveals a generous staircase with cascading landing.
Further back, a centrally placed kitchen is connected to all of the other main level entertaining spaces through expansive cased openings. A private study serves as the perfect buffer between the homes master suite and living room. Despite its small footprint, the master suite manages to incorporate several closets, built-ins, and adjacent master bath complete with a soaker tub flanked by separate enclosures for a shower and water closet.
Upstairs, a generous double vanity bathroom is shared by a bunkroom, exercise space, and private bedroom. The bunkroom is configured to provide sleeping accommodations for up to 4 people. The rear-facing exercise has great views of the lake through a set of windows that overlook the copper roof of the screened porch below.

Perimeter Cabinets and Bar:
Frameless Current by Crystal
Door style: Countryside
Wood: Rustic Cherry
Finish: Summer Wheat with Brown Highlight
Glass accent Doors: Clear Waterglass
Island Cabinets:
Frameless Encore by Crystal
Door style: Country French Square
Wood: Knotty Alder
Finish: Signature Rub Thru Mushroom Paint with Flat Sheen with Umber under color, Distressing and Wearing with Black Highlight.
SubZero / Wolf Appliance package
Tile: Brazilian Multicolor Slate and Granite slab insert tiles 2x2”
Plumbing: New Blanco Apron Front Sink (IKON)
Countertops: Granite 3CM Supreme Gold , with Ogee Flat edge.
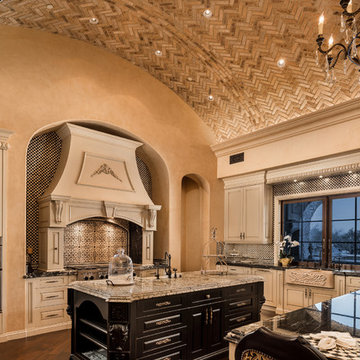
These clients asked for double sinks, a barrel-vaulted ceiling with herringbone brick inlay, double ovens, and a custom backsplash and we delivered.
Kitchen with a Farmhouse Sink and Terra-cotta Splashback Design Ideas
2



