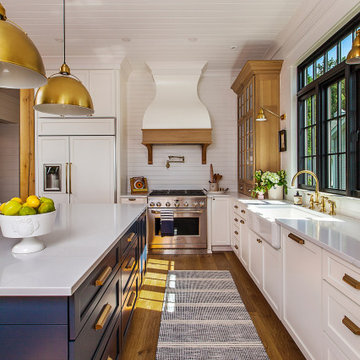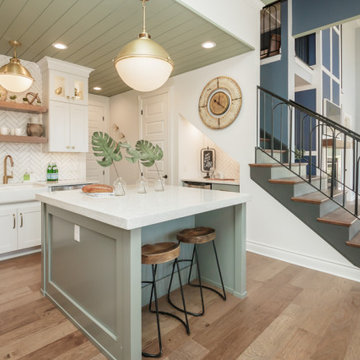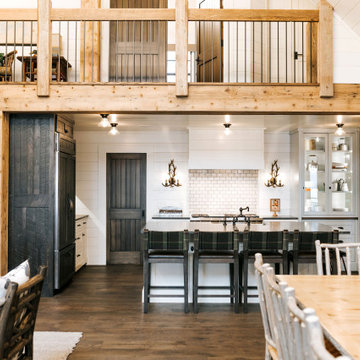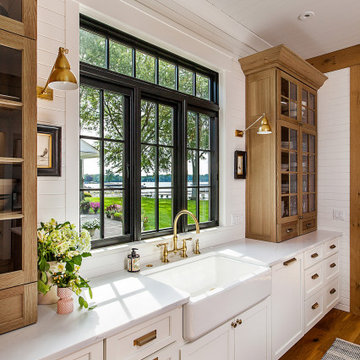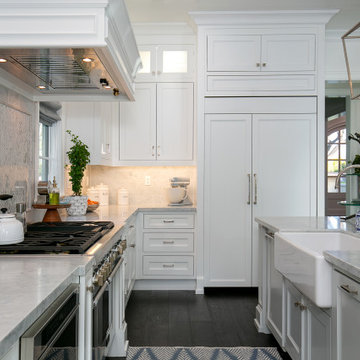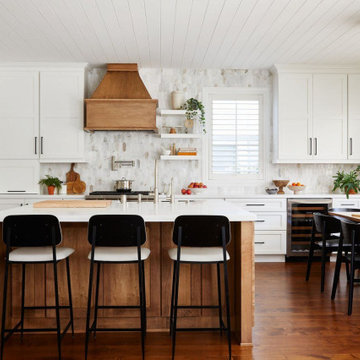Kitchen with a Farmhouse Sink and Timber Design Ideas
Refine by:
Budget
Sort by:Popular Today
221 - 240 of 1,330 photos
Item 1 of 3
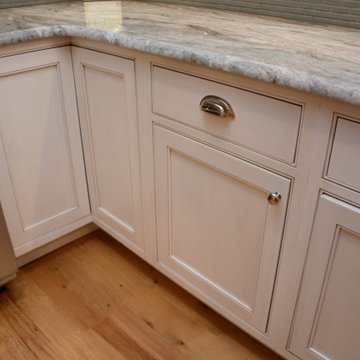
This kitchen features Brown Fantasy granite countertops on the perimeter. (we did not provide the wood top on the island)
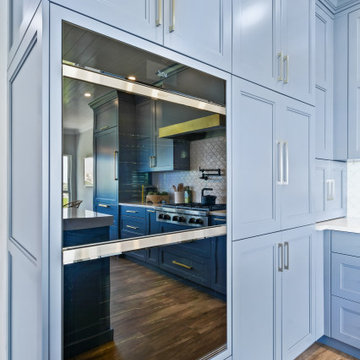
Gorgeous all blue kitchen cabinetry featuring brass and gold accents on hood, pendant lights and cabinetry hardware. The stunning intracoastal waterway views and sparkling turquoise water add more beauty to this fabulous kitchen.
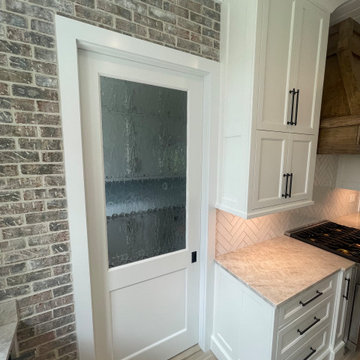
Cozy beautiful kitchen with oversized black lights. Custom hood with matching custom pantry doors. Surrounded by white cabinets and accented with black hardware. New wood tile light floors. Sliding door to laundry room with seeded rain glass.
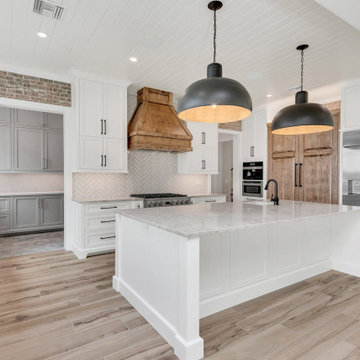
Brick with wood hood and pantry door. Oversize pendants white cabinets. White tile herringbone back splash
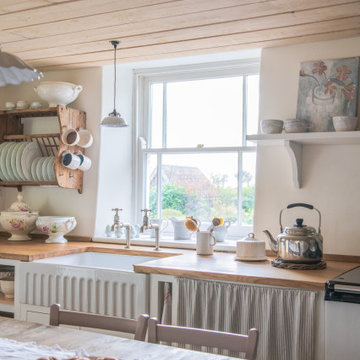
A Somerset Kitchen. Small, so the family went with cosy; a long, low cladded ceiling, deep sink and a tidy arrangement of Open Slatted Shelves and cupboards, all while letting the warm light pour in from the garden. An Aga makes for a central hub, and treasured finds dot the space.
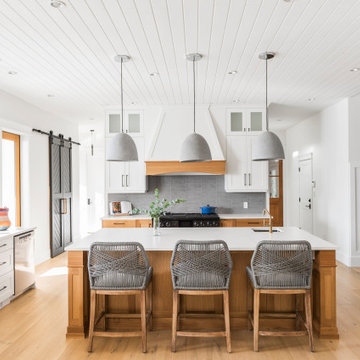
Custom kitchen with a mix of rift white oak and white painted shaker style doors, a custom painted hood box with a white oak accent, glass cabinets, oak island, white quartz countertops, black range with gray subway tile backsplash, farmhouse sink, white oak panel ready fridge and a pantry with sliding barn doors.
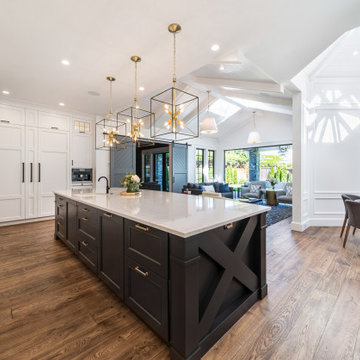
With two teen daughters, a one bathroom house isn’t going to cut it. In order to keep the peace, our clients tore down an existing house in Richmond, BC to build a dream home suitable for a growing family. The plan. To keep the business on the main floor, complete with gym and media room, and have the bedrooms on the upper floor to retreat to for moments of tranquility. Designed in an Arts and Crafts manner, the home’s facade and interior impeccably flow together. Most of the rooms have craftsman style custom millwork designed for continuity. The highlight of the main floor is the dining room with a ridge skylight where ship-lap and exposed beams are used as finishing touches. Large windows were installed throughout to maximize light and two covered outdoor patios built for extra square footage. The kitchen overlooks the great room and comes with a separate wok kitchen. You can never have too many kitchens! The upper floor was designed with a Jack and Jill bathroom for the girls and a fourth bedroom with en-suite for one of them to move to when the need presents itself. Mom and dad thought things through and kept their master bedroom and en-suite on the opposite side of the floor. With such a well thought out floor plan, this home is sure to please for years to come.
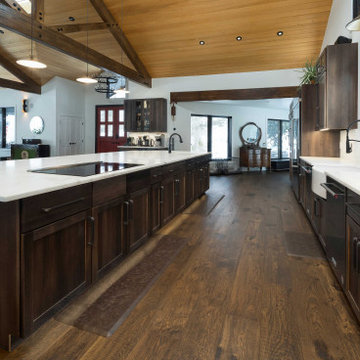
Designer: David Preaus
Cabinet Manufacturer: Bridgewood
Wood Species: Oak
Finish: Aged
Door Style: Mission
Photos: Joe Kusumoto
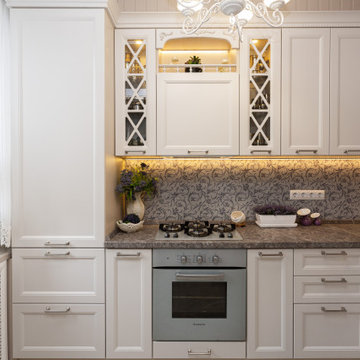
Кухня в стиле прованс, корпус ЛДСП, фасады МДФ матовая эмаль, стеклянные витрины, столешница постформинг, фурнитура Blum
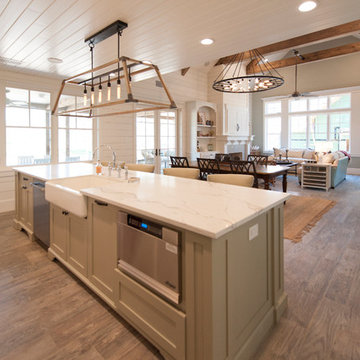
This open floor plan allows everyone to be together! The kitchen has beautiful Decor appliances and custom lighting.
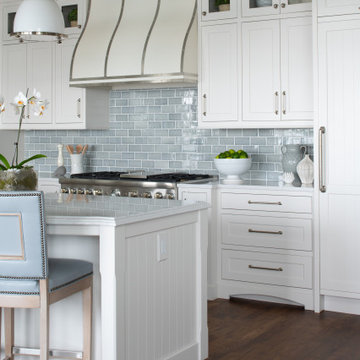
This fabulous, East Coast, shingle styled home is full of inspiring design details! The crisp clean details of a white painted kitchen are always in style! This captivating kitchen is replete with convenient banks of drawers keeping stored items within easy reach. The inset cabinetry is elegant and casual with its flat panel door style with a shiplap like center panel that coordinates with other shiplap features throughout the home. A large refrigerator and freezer anchor the space on both sides of the range, and blend seamlessly into the kitchen.
The spacious kitchen island invites family and friends to gather and make memories as you prepare meals. Conveniently located on each side of the sink are dual dishwashers, integrated into the cabinetry to ensure efficient clean-up.
Glass-fronted cabinetry, with a contrasting finished interior, showcases a collection of beautiful glassware.
This new construction kitchen and scullery uses a combination of Dura Supreme’s Highland door style in both Inset and full overlay in the “Linen White” paint finish. The built-in bookcases in the family room are shown in Dura Supreme’s Highland door in the Heirloom “O” finish on Cherry.
The kitchen opens to the living room area with a large stone fireplace with a white painted mantel and two beautiful built-in book cases using Dura Supreme Cabinetry.
Design by Studio M Kitchen & Bath, Plymouth, Minnesota.
Request a FREE Dura Supreme Brochure Packet:
https://www.durasupreme.com/request-brochures/
Find a Dura Supreme Showroom near you today:
https://www.durasupreme.com/request-brochures/
Want to become a Dura Supreme Dealer? Go to:
https://www.durasupreme.com/become-a-cabinet-dealer-request-form/
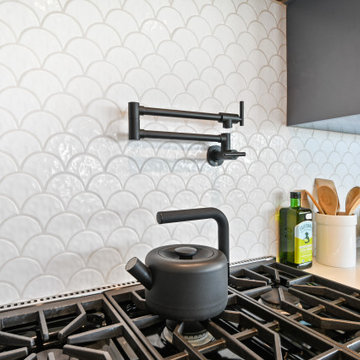
Gorgeous all blue kitchen cabinetry featuring brass and gold accents on hood, pendant lights and cabinetry hardware. The stunning intracoastal waterway views and sparkling turquoise water add more beauty to this fabulous kitchen.
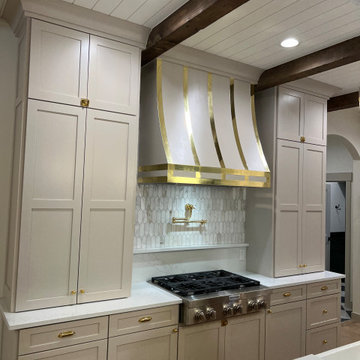
A large walnut island anchors the kitchen. Marbel picket tile on the backsplash, reaching to the ceiling behind the range and open shelving draws the eye up to the ship lap ceiling and rustic wood beams. Brass touches give class and warmth to this stunning kitchen
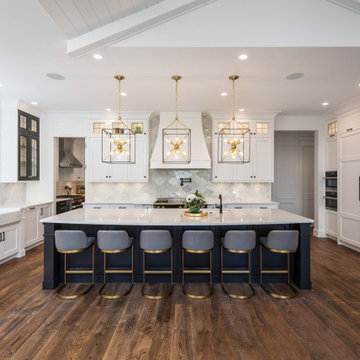
With two teen daughters, a one bathroom house isn’t going to cut it. In order to keep the peace, our clients tore down an existing house in Richmond, BC to build a dream home suitable for a growing family. The plan. To keep the business on the main floor, complete with gym and media room, and have the bedrooms on the upper floor to retreat to for moments of tranquility. Designed in an Arts and Crafts manner, the home’s facade and interior impeccably flow together. Most of the rooms have craftsman style custom millwork designed for continuity. The highlight of the main floor is the dining room with a ridge skylight where ship-lap and exposed beams are used as finishing touches. Large windows were installed throughout to maximize light and two covered outdoor patios built for extra square footage. The kitchen overlooks the great room and comes with a separate wok kitchen. You can never have too many kitchens! The upper floor was designed with a Jack and Jill bathroom for the girls and a fourth bedroom with en-suite for one of them to move to when the need presents itself. Mom and dad thought things through and kept their master bedroom and en-suite on the opposite side of the floor. With such a well thought out floor plan, this home is sure to please for years to come.
Kitchen with a Farmhouse Sink and Timber Design Ideas
12
