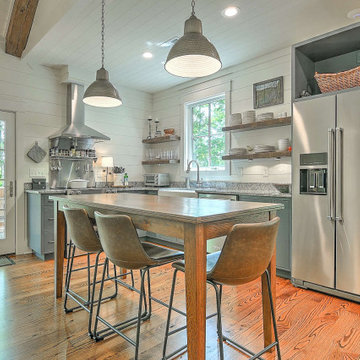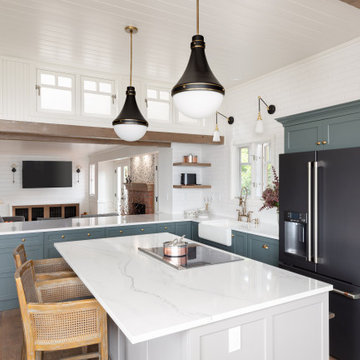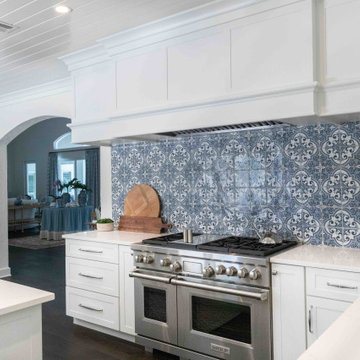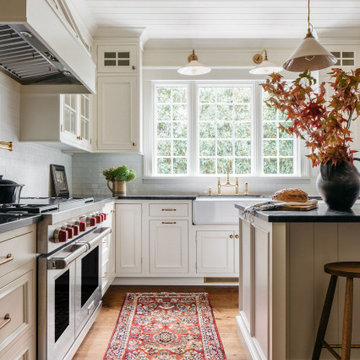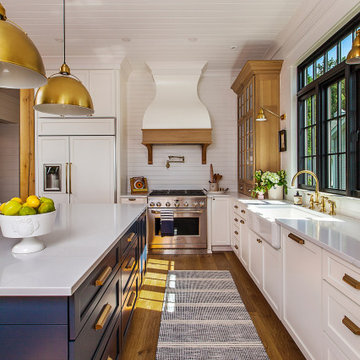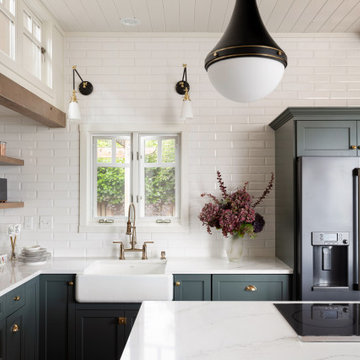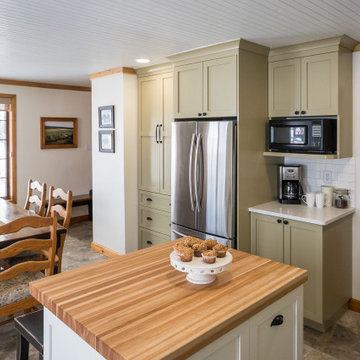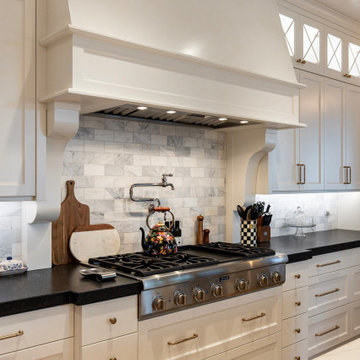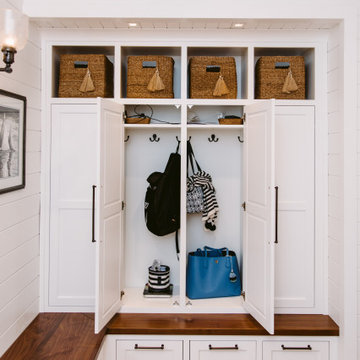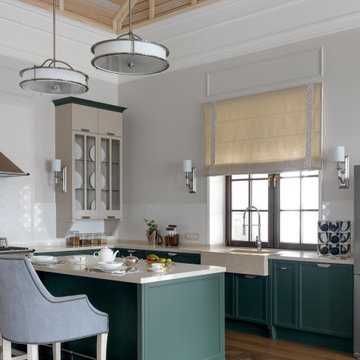Kitchen with a Farmhouse Sink and Timber Design Ideas
Refine by:
Budget
Sort by:Popular Today
81 - 100 of 1,377 photos
Item 1 of 3
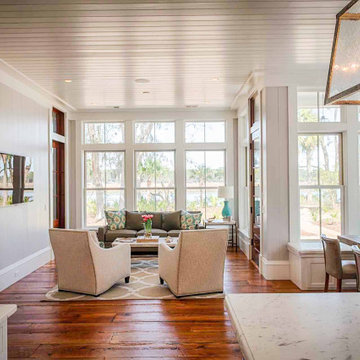
A breakfast nook and a sitting area adjoin the kitchen and give ample opportunities to enjoy the views of the May River.

Completely remodeled beach house with an open floor plan, beautiful light wood floors and an amazing view of the water. After walking through the entry with the open living room on the right you enter the expanse with the sitting room at the left and the family room to the right. The original double sided fireplace is updated by removing the interior walls and adding a white on white shiplap and brick combination separated by a custom wood mantle the wraps completely around. Continue through the family room to the kitchen with a large island and an amazing dining area. The blue island and the wood ceiling beam add warmth to this white on white coastal design. The shiplap hood with the custom wood band tie the shiplap ceiling and the wood ceiling beam together to complete the design.
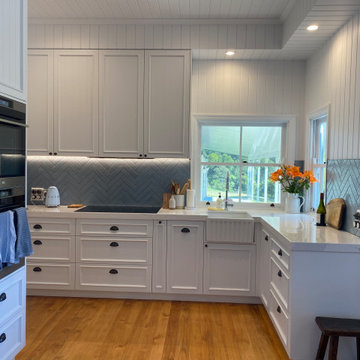
This farmhouse with workers cottage is set on acreage with its own lake and rolling hills. This house went through a major renovation expanding the living space and, incorporating and modernising the workers cottage to be part of the main house, and creating a dedicated art studio at the back of the property.
RJP Design and Décor was engaged to assist the clients with refining the new floor plan, re-designing the kitchen and ensuite, as well as selecting of all colours, fixtures, finishings and soft furnishings to reflect a modern take on the traditional English farmhouse style.
Celebrating the unique history of the home, RJP Design and Décor worked with the client to enhance or replicate existing features, create a soft harmonising, neutral colour palette to compliment the landscape and capture the beautiful views of the land.

Gorgeous all blue kitchen cabinetry featuring brass and gold accents on hood, pendant lights and cabinetry hardware. The stunning intracoastal waterway views and sparkling turquoise water add more beauty to this fabulous kitchen.

After years of dedication and anticipation, our clients embarked on their dream renovation project as they approached retirement. Their vision? A cozy yet elegant space nestled in the picturesque coastal town of Ipswich, MA. With the help of Betsy at Hutton Home Design, our skilled team, and many trade partners, our client’s vision became a reality.
We built them a custom, one-bedroom accessory dwelling unit (ADU) over the garage of their daughter and son-in-law's home. The heating and cooling system consisted of mini split units. We cantilevered the second floor to add space to the kitchen, making the room seem larger. We created a functional and beautiful space within the zoning constraints of 900 square feet. All the while, careful consideration was given to scale and ensuring the addition looked like an extension of the existing home.
The completed renovation exceeded all expectations, providing the couple with a perfect haven when they embark on their retirement journey.
The newly renovated space boasts:
Shared foyer with white oak stairs and floors throughout
Custom kitchen with hickory island, vaulted ceilings with white oak beam and access to their shared deck
Living room with gas fireplace
Convenient laundry space
Spacious bathroom with curbless shower and custom vanity
Bright bedroom with his and her closets
Plenty of storage via a pantry, laundry closet, coat closet and cleaning supply closet
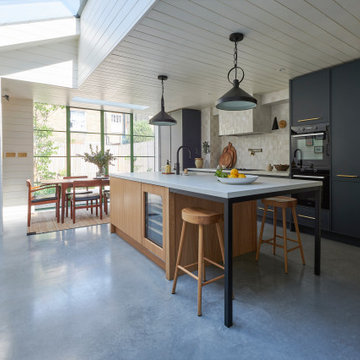
This kitchen was designed to work with the polished concrete floor, white wall panelling and zellige tiles. The end result is a modern space, with a calming, Mediterranean feel.
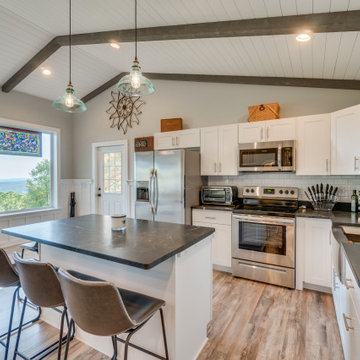
Kitchen required best use of space and features leathered granite with a shaker style cabinet with subway tile backsplash
Kitchen with a Farmhouse Sink and Timber Design Ideas
5

