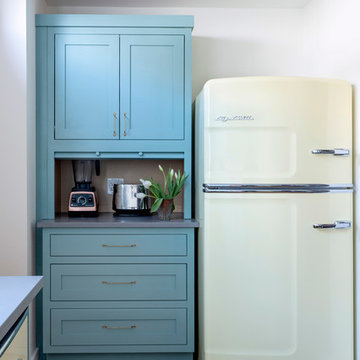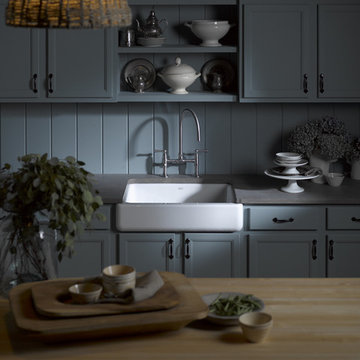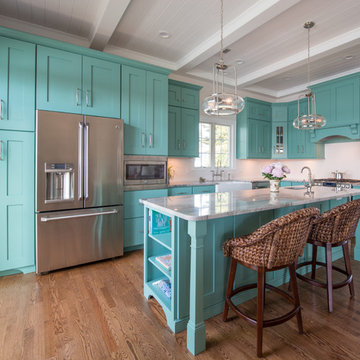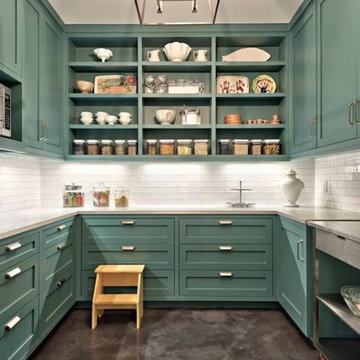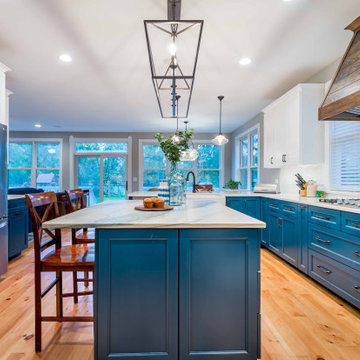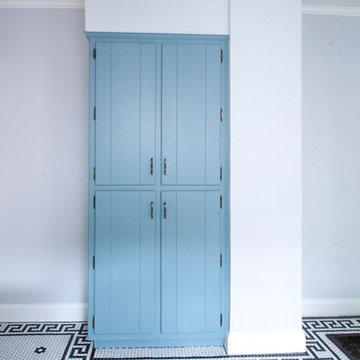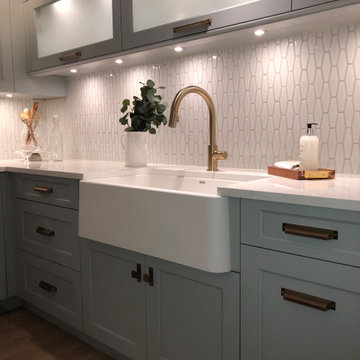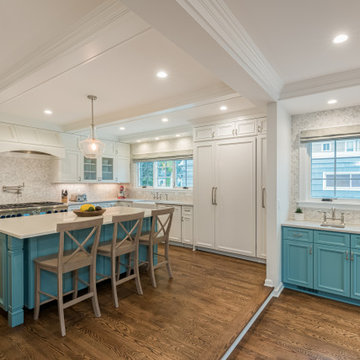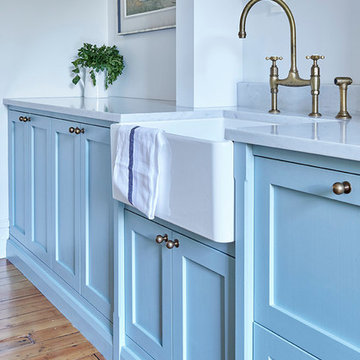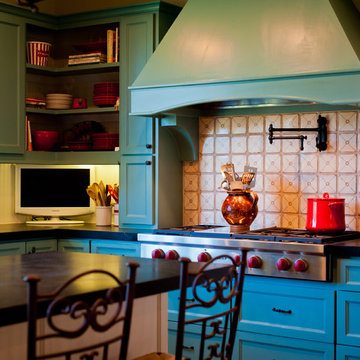Kitchen
Refine by:
Budget
Sort by:Popular Today
101 - 120 of 443 photos
Item 1 of 3
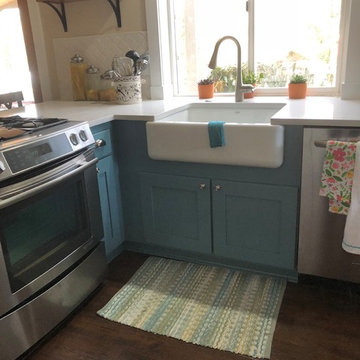
SWI Home Pros WA
Location: Lake Stevens, WA, USA
An apron front sink has a distinct look because of its exposed front-facing side. It is a large sink that is fit into the counter top with the front edge of the sink being exposed. Also known as farm sinks, apron front sinks were designed to be added to a space cut out of the kitchen counter.
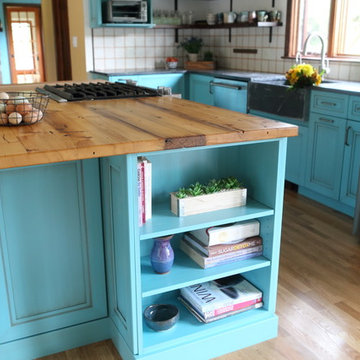
This farmhouse kitchen incorporates the customer’s love of color and rustic materials. Countertops in soapstone and reclaimed wood complement custom color cabinetry. The wall between the dining room and kitchen was removed to create the space for the island. The reclaimed hemlock came from the rafters of an old New England church.
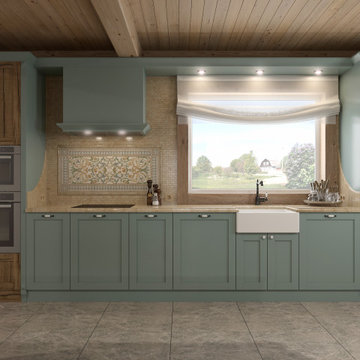
Отправной точкой в дизайне этого интерьера стала уже имеющаяся мебель с оригинальной текстурой старого дерева: обеденный стол, комод и витрина. Для кухонной мебели мы выбрали рамочные фасады, облицованные натуральным состаренным шпоном дуба. А чтобы визуально облегчить и освежить интерьер, в компанию к ретро-дубу добавили приглушенный мятный цвет.
Притягательным декоративным акцентом в облике кухни стало настенное панно. Его цветочный орнаментальный декор с сине-зелеными классическими завитками - листьями смотрится нежно на фоне мозаики из мрамора светлых и темно-бежевых оттенков.
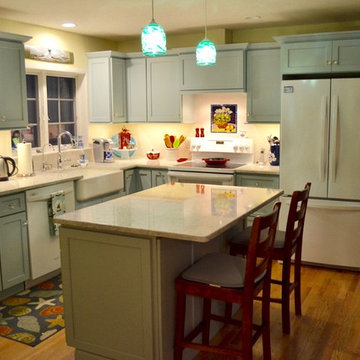
Designed by Gail O'Rourke from White Wood Kitchens, this Cape Cod kitchen compliments the ocean with Agean Mist painted cabinets. The cabinets feature Roseburg doors and are made by Fieldstone Cabinetry. The countertop is a Montgomery quartz that is accompanied by white subway tile. White appliances fit the overall vibe of this kitchen, allowing for fun accent colors to be added later.
The bathroom has a natural cherry vanity along with a built in linen closet. There is also a laundry cabinet. Builder: Campbell Construction.
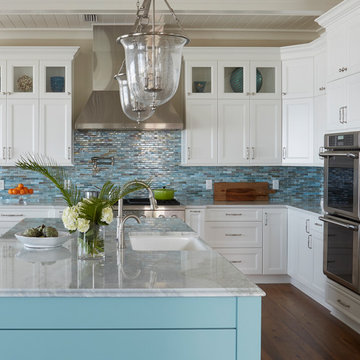
Retirement home designed for extended family! I loved this couple! They decided to build their retirement dream home before retirement so that they could enjoy entertaining their grown children and their newly started families. A bar area with 2 beer taps, space for air hockey, a large balcony, a first floor kitchen with a large island opening to a fabulous pool and the ocean are just a few things designed with the kids in mind. The color palette is casual beach with pops of aqua and turquoise that add to the relaxed feel of the home.
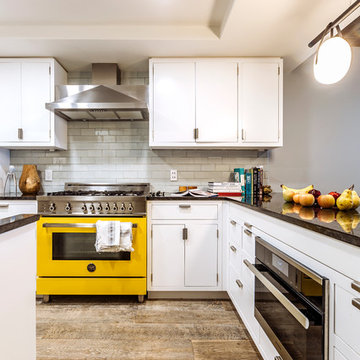
The kitchen renovation included simple, white kitchen shaker style kitchen cabinetry that was complimented by a bright, yellow, Italian range. This combination of sophistication and whimsy made it’s way throughout the rest of the space.
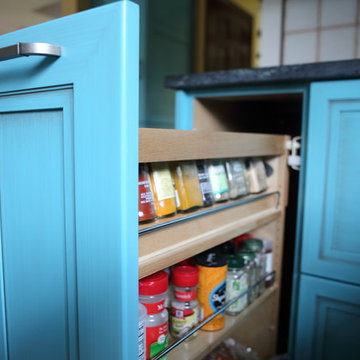
This farmhouse kitchen incorporates the customer’s love of color and rustic materials. Countertops in soapstone and reclaimed wood complement custom color cabinetry. The wall between the dining room and kitchen was removed to create the space for the island. The reclaimed hemlock came from the rafters of an old New England church.

Custom designed kitchen with vaulted timber frame ceiling and concrete counter tops. Wood grained ceramic tile floors, hammered copper sink, and integrated chopping block.
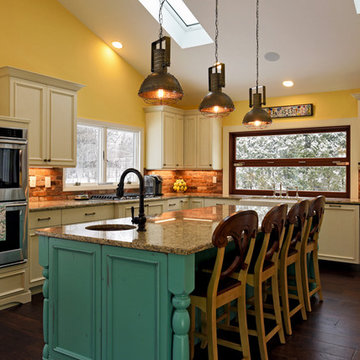
So excited to be a part of this beautiful space. The young family lives off a small lake and we successfully brought the outdoors in. The window over the kitchen sink folds up in the summer and takes the kitchen out to the pool area. Terrific for entertaining. Along with the kitchen one will find a booth eating area using reclaimed wood, an entertainment area, a dining area and also a nook area for getting away to cuddle up with a book.
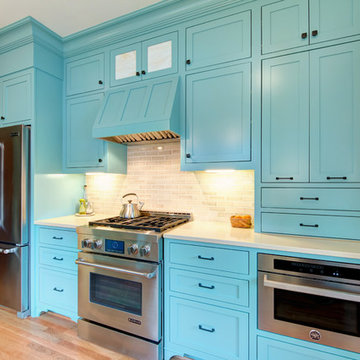
1916 Bungalow in Portland Oregon. This kitchen had been remodeled multiple times throughout the years and was in dire need of a fresh remodel. The home owners now have a time period appropriate style kitchen with modern creature comforts every cook will love.
6
