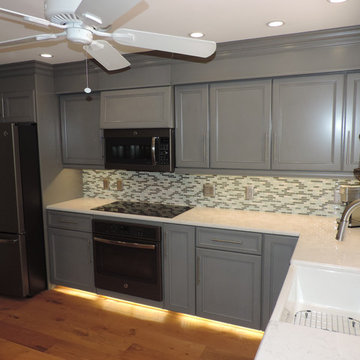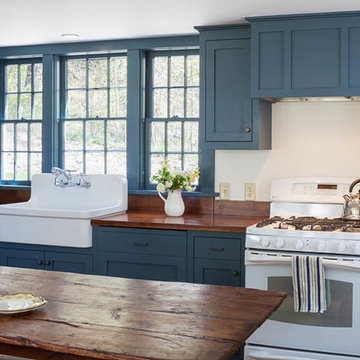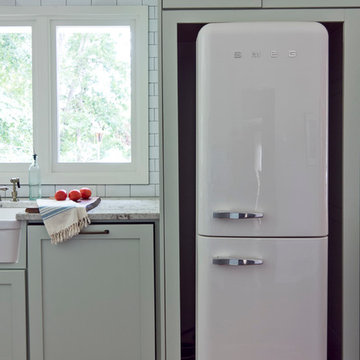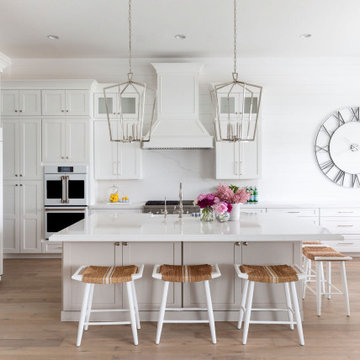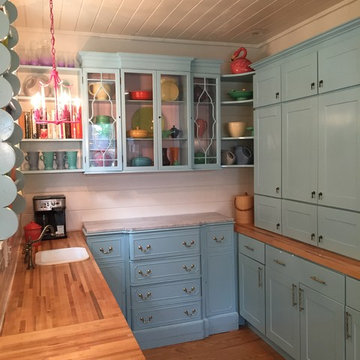Kitchen with a Farmhouse Sink and White Appliances Design Ideas
Refine by:
Budget
Sort by:Popular Today
61 - 80 of 6,075 photos
Item 1 of 3

Built in the 1920's, this home's kitchen was small and in desperate need of a re-do (see before pics!!). Load bearing walls prevented us from opening up the space entirely, so a compromise was made to open up a pass thru to their back entry room. The result was more than the homeowner's could have dreamed of. The extra light, space and kitchen storage turned a once dingy kitchen in to the kitchen of their dreams.
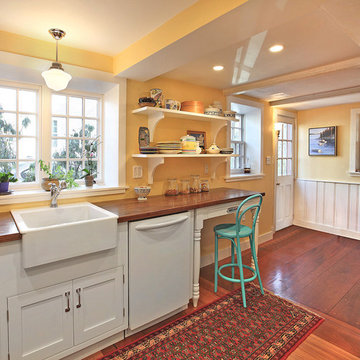
A new double casement window replaced the old smaller window to allow more light into the space. The window is a true simulated divided light window to keep the look and feel of the original style of the house. It was custom made to replicate the existing six over six double hung windows. The window casing is angled to add an architectural detail and allow for more light. In front of it is the farmhouse sink with school house pendent light.
Eric Luciano Photographer

Blueberry english kitchen with white kitchen appliances, slate floor tile and zellige tile backsplash.
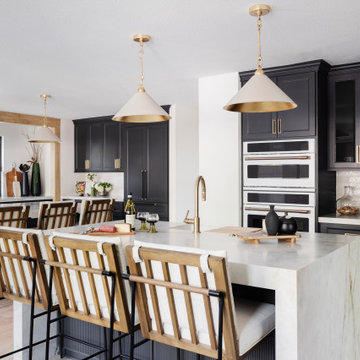
Natural elements collaborate to create a bespoke, timeless design- rich in texture, warmth, and earthiness.

Welcome to our latest kitchen renovation project, where classic French elegance meets contemporary design in the heart of Great Falls, VA. In this transformation, we aim to create a stunning kitchen space that exudes sophistication and charm, capturing the essence of timeless French style with a modern twist.
Our design centers around a harmonious blend of light gray and off-white tones, setting a serene and inviting backdrop for this kitchen makeover. These neutral hues will work in harmony to create a calming ambiance and enhance the natural light, making the kitchen feel open and welcoming.
To infuse a sense of nature and add a striking focal point, we have carefully selected green cabinets. The rich green hue, reminiscent of lush gardens, brings a touch of the outdoors into the space, creating a unique and refreshing visual appeal. The cabinets will be thoughtfully placed to optimize both functionality and aesthetics.
Throughout the project, our focus is on creating a seamless integration of design elements to produce a cohesive and visually stunning kitchen. The cabinetry, hood, light fixture, and other details will be meticulously crafted using high-quality materials, ensuring longevity and a timeless appeal.
Countertop Material: Quartzite
Cabinet: Frameless Custom cabinet
Stove: Ilve 48"
Hood: Plaster field made
Lighting: Hudson Valley Lighting
Kitchen with a Farmhouse Sink and White Appliances Design Ideas
4


