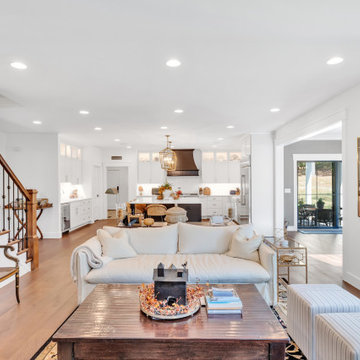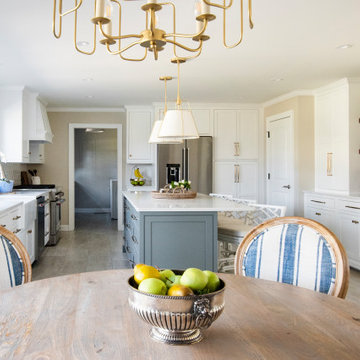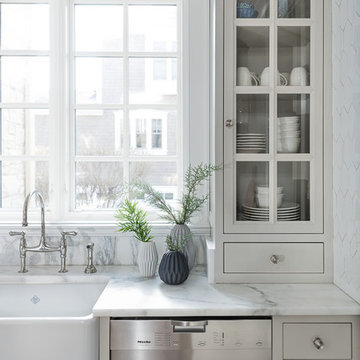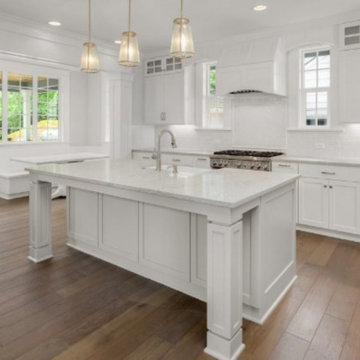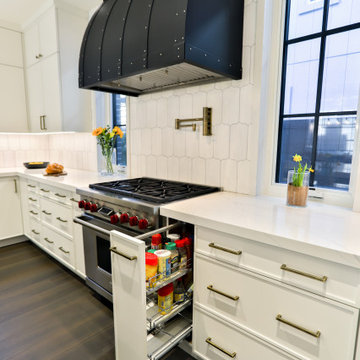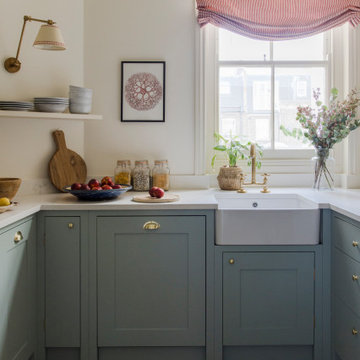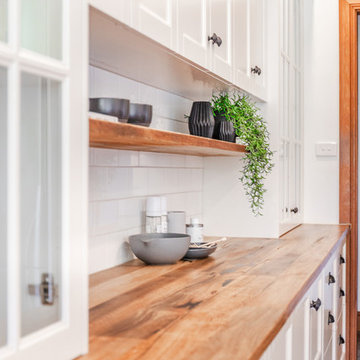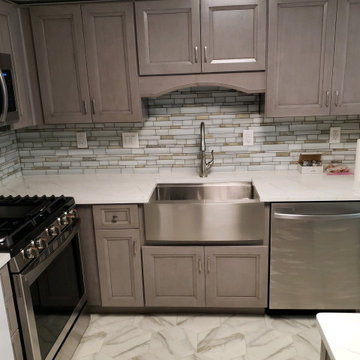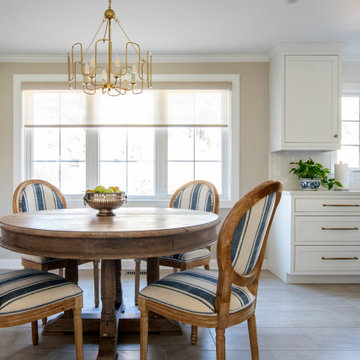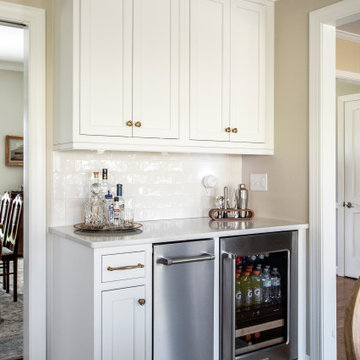Kitchen with a Farmhouse Sink and Yellow Benchtop Design Ideas
Refine by:
Budget
Sort by:Popular Today
41 - 60 of 484 photos
Item 1 of 3
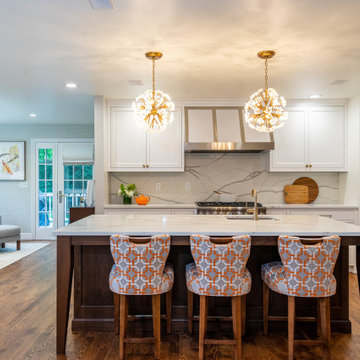
this kitchen was beautiful but dark and needed some updating . The homeowner wanted a brighter look and I think we achieved that!
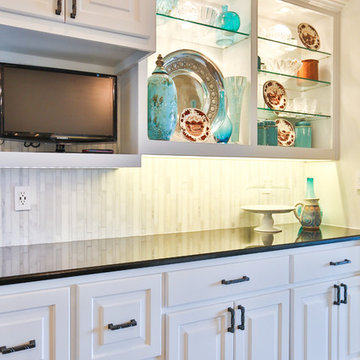
This large and bright kitchen was rethought from a dark cabinet, dark counter top and closed in feel. First the large separating wall from the kitchen into the back hallway overlooking the pool was reduced in height to allow light to spill into the room all day long. Navy Cabinets were repalinted white and the island was updated to a light grey. Absolute black counter tops were left on the perimeter cabinets but the center island and sink area were resurfaced in Cambria Ella. A apron front sign with Newport Brass bridge faucet was installed to accent the area. New pendant lights over the island and retro barstools complete the look. New undercabinet lighting, lighted cabinets and new recessed lighting finished out the kitchen in a new clean bright and welcoming room. Perfect for the grandkids to be in.
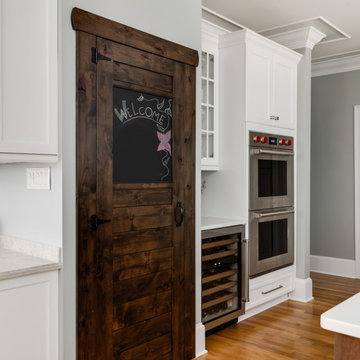
Love the variation in this tile from Sonoma tileworks! This client wanted a warm kitchen without any gray. The countertops have a warm veining pattern to go with the brown wood tones and we added some rustic/industrial details to make it feel like the client's mountain cabin.
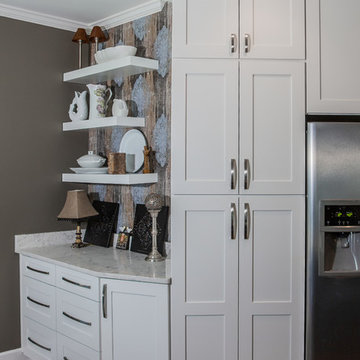
This Kitchen in Milton, Georgia is a Kitchen Lover’s Dream! The floor to ceiling Waypoint Cabinetry in Linen finish offer a vast array of storage solutions. Additional storage can be located in the kitchen island which is a great feature for working, eating or conversing with family and friends. The high contrast elements of the 30” Stainless Steel Apron sink with the Slate finish of the cabinet underneath, adds a pop of style against the light and airy finish of the rest of the kitchen. Ranier quartz countertops with Camden White 4” x 12” subway tile in brick pattern showcase the 4” x 12” Camden Deco Tiles under the stainless steel range hood. One of our favorite features of the cabinet design is how the pantry seams to hug the wall, leading the eye to the customized bar with wallpaper and exposed Waypoint shelves.
Some of the features of this kitchen:
Cabinetry: Waypoint Shaker Door Style in Linen Finish and in Slate Finish on the kitchen island
Cabinet Hardware: Merrick in Satin Nickle Finish
Tile: 4” x 12” Camden White Subway tile in Brick Pattern Layout
4” x 12” Camden Deco Tile in Pearl
1/2” x 8” Pencil Liner
Lighting: Undermount Cabinetry Lighting
Countertops: 3CM Rainier Engineered Quartz with standard eased edge
Sink: 30” Farm Sink 15G Handmade with slight curved apron
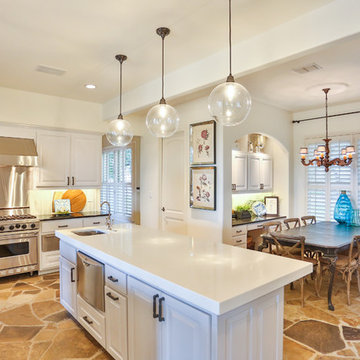
This large and bright kitchen was rethought from a dark cabinet, dark counter top and closed in feel. First the large separating wall from the kitchen into the back hallway overlooking the pool was reduced in height to allow light to spill into the room all day long. Navy Cabinets were repalinted white and the island was updated to a light grey. Absolute black counter tops were left on the perimeter cabinets but the center island and sink area were resurfaced in Cambria Ella. A apron front sign with Newport Brass bridge faucet was installed to accent the area. New pendant lights over the island and retro barstools complete the look. New undercabinet lighting, lighted cabinets and new recessed lighting finished out the kitchen in a new clean bright and welcoming room. Perfect for the grandkids to be in.
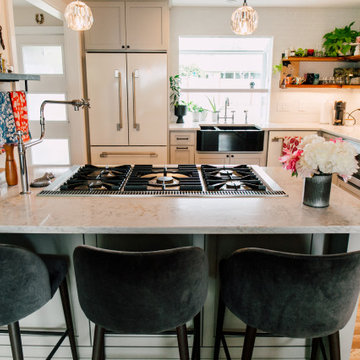
This smallish kitchen needed to be both updated and opened up. By taking out the wall where the peninsula is now and adding a garden window made the kitchen feels much bigger even though we didn't add any square footage! Opening up the wall between the kitchen and entry also added much needed light. 48 inch AGA range is the show stopper in the room. The flush mount hood vent keeps the sight line clear. We were even able to find a deck mount pot filler.
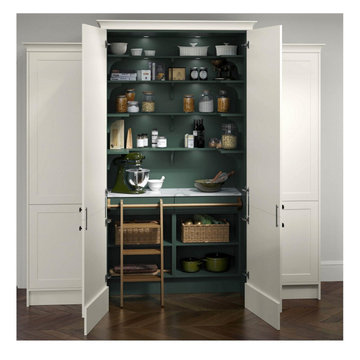
Tall integrated pantry unit painted porcelain externally and heritage green internally. Featuring LED down lights and a quirky half base ladder to help with hard-to-reach areas.
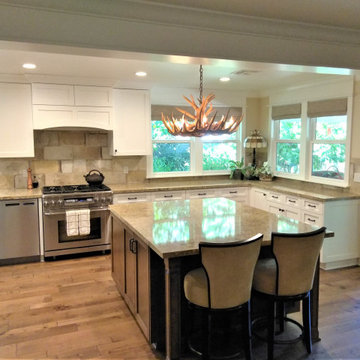
Bright, beautiful, open-concept kitchen, transformed from a closed-in space that felt crowded. The custom lower cabinets are 30" deep instead of 24" for much more work space, and my client can now see into the living room, after removing the obstructive wall.
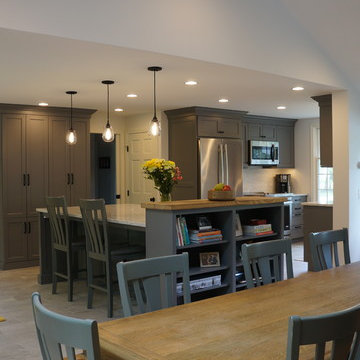
Open concept kitchen with seating area, open to farmhouse table great room.
Photos by SJIborra
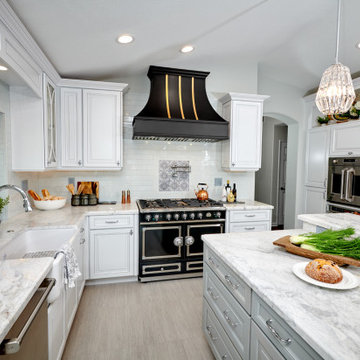
The owner of this home wished to transform this builder basic home to a European treasure. Having traveled the world, moved from San Francisco and now living in wine country she knew that she wanted to celebrate The charm of France complete with an French range, luxury refrigerator and wine cooler. The design process was a collaboration with the home owner, designer and contractor.
.
Kitchen with a Farmhouse Sink and Yellow Benchtop Design Ideas
3
