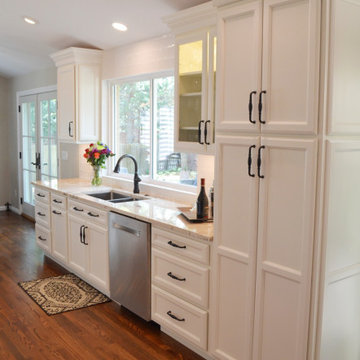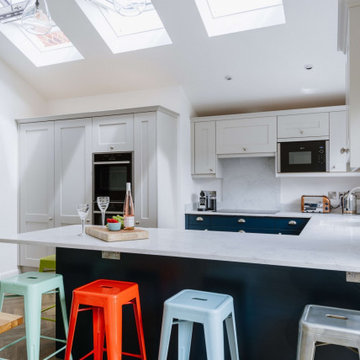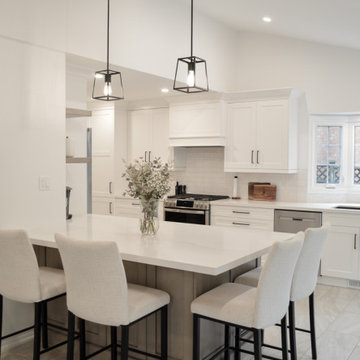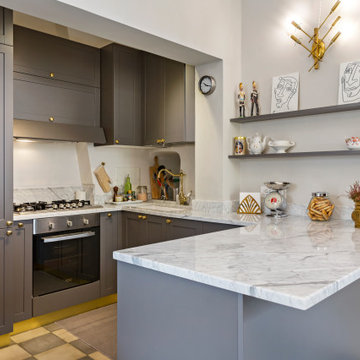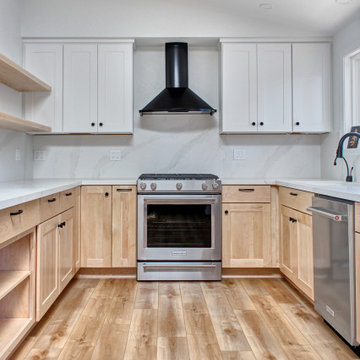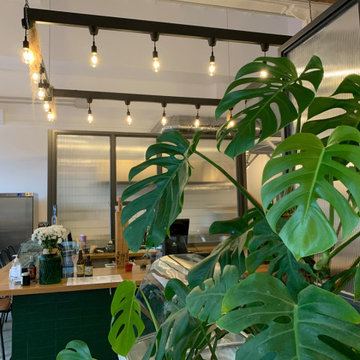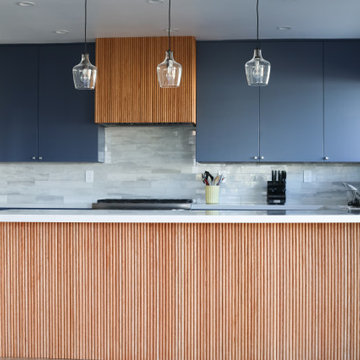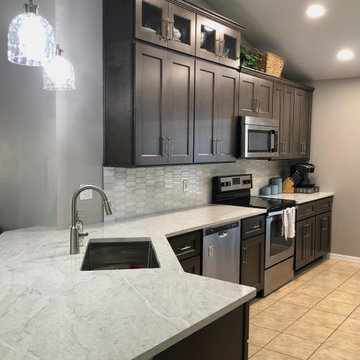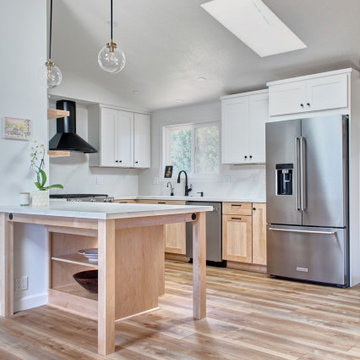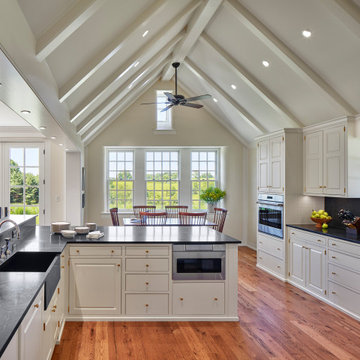Kitchen with a Peninsula and Vaulted Design Ideas
Refine by:
Budget
Sort by:Popular Today
101 - 120 of 1,267 photos
Item 1 of 3
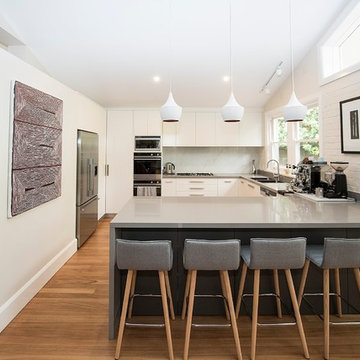
This very typical layout in Australian homes, was perfectly customised for this client. Generous storage, ample bench space and specifically requested features such as the corner pantry, double ovens, sink drawers, and smaller top-drawer sets, together with plenty of seating for everyone in the family, create a beautifully customised look. The soft neutral tones of the kitchen makes a perfect backdrop for the pretty view outside, as well as for this family's collection of artwork. The pendant lights over the breakfast bar not only assist to light the area, their form also adds to the light mood of this space.
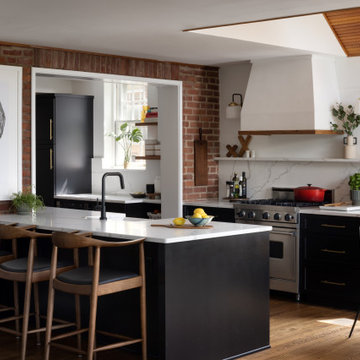
Expanding and updating the kitchen was our top priority – the new layout was designed to straddle the original house and the addition, creating work zones rather than the traditional work triangle. The modified galley layout more than doubled their countertop area and storage space. Extending the kitchen into the addition took full advantage of the vaulted ceilings and light-filled space. To improve flow and connectivity, we opened up a wall between the old kitchen and the front entry hall providing a straight path from front door to the new mudroom/drop zone and kitchen beyond. A door from the dining room into the kitchen was shifted to allow for a more generous kitchen.
The beautifully veined Calacatta Eiffel quartz counters and backsplash provide visual contrast with the black cabinetry and keep the space from feeling too heavy. A continuous ledge and floating shelves replace traditional uppers for a more open and modern feel. Stained wood is used throughout, from the bench top, to shelving, trim and custom millwork; it brings in a natural element and helps unite all of the spaces. A hood with a custom Venetian plaster finish is flanked by vintage inspired sconces and provides a stunning focal point in the room. A deep nook is home to a ‘bubble box’ that dispenses cold sparkling or still water on demand – the marble tile backsplash further differentiates this beverage zone. The brushed brass hardware stands out against the dark cabinets and adds a touch of warmth. With seating for three at the counter and the inclusion of a breakfast area banquette (with drawers), the home is ideal for family time and relaxed gatherings with friends.
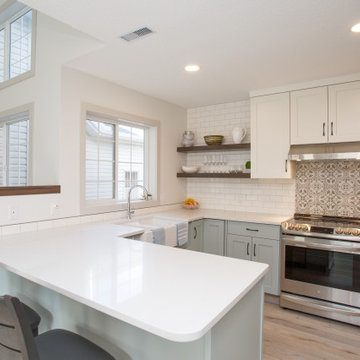
Stunning Kitchen renovation. Existing base cabinets were kept in place, with new doors and drawer fronts added. New Wall cabinets added to close to ceiling with custom shelving.
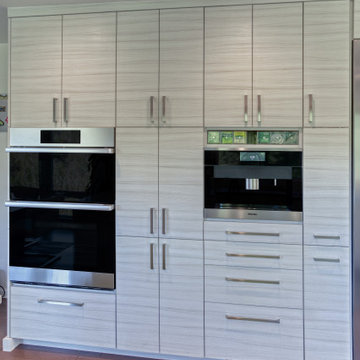
A key feature the homeowners are thrilled with is the horizontal grain match across the cabinets. It creates a pleasing continuity on this wall. Of course the coffee maker is also a beloved item!
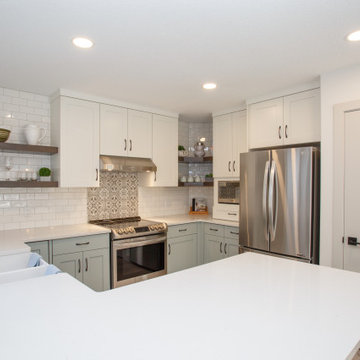
Stunning Kitchen renovation. Existing base cabinets were kept in place, with new doors and drawer fronts added. New Wall cabinets added to close to ceiling with custom shelving.
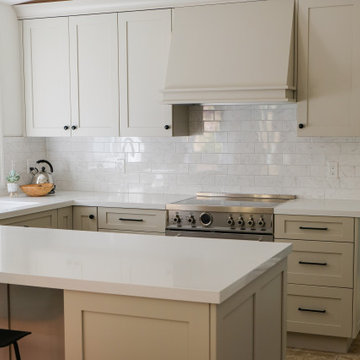
Transitional kitchen with custom cabinets in Revere Pewter with matte black pulls, quartz countertops and porcelain tile backsplash in a marble look. Floors are exisiting to the home.
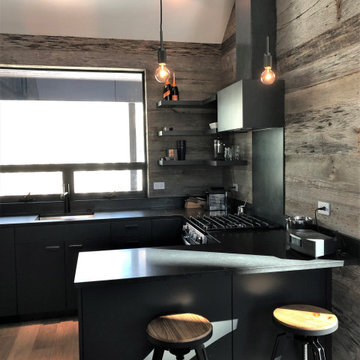
Small contemporary kitchen with black cabinetry, open shelving, and reclaimed wood paneling. Panel Ready appliances.
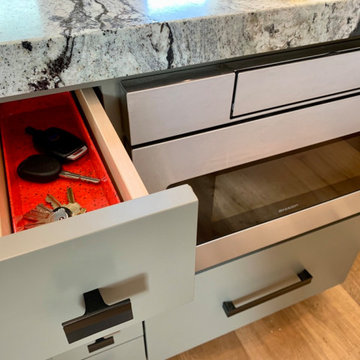
At the end of the peninsula, five long, narrow drawers take advantage of the space left adjacent to the microwave drawer. This is a great place for keys, pens, teas, candles, etc. The larger drawer beneath the microwave stores taller, practical kitchen items.
Kitchen with a Peninsula and Vaulted Design Ideas
6
