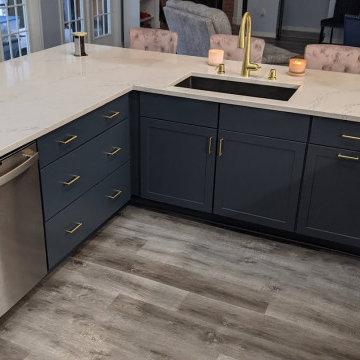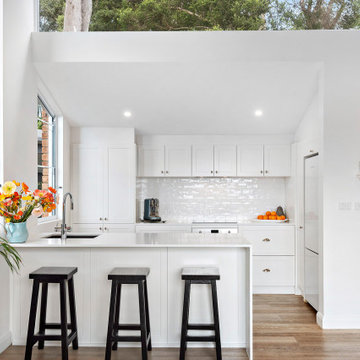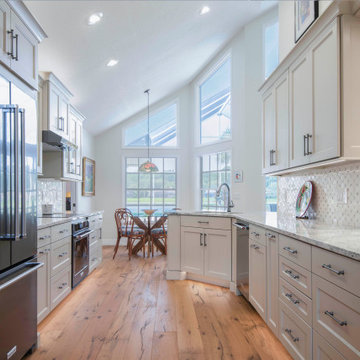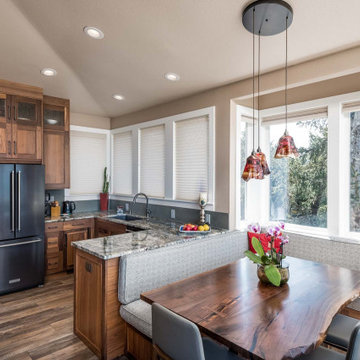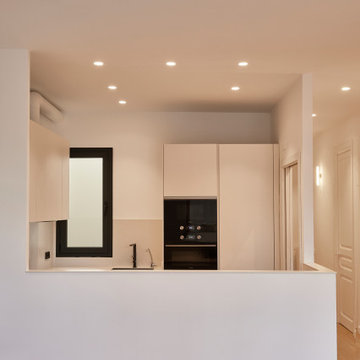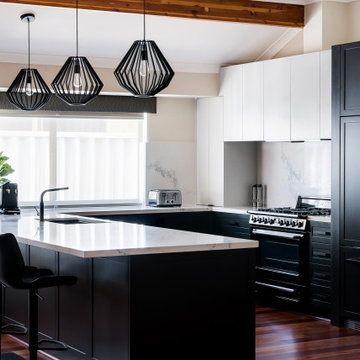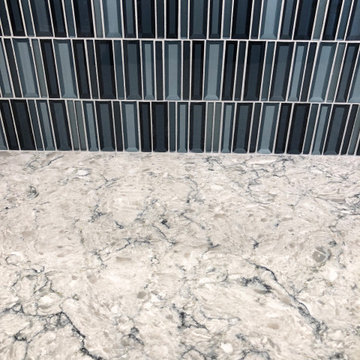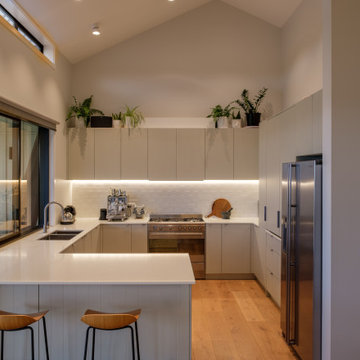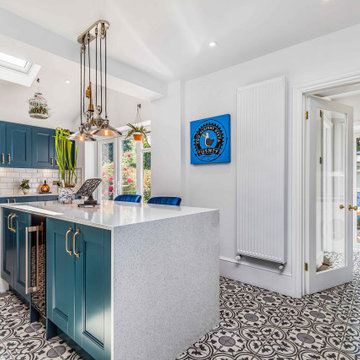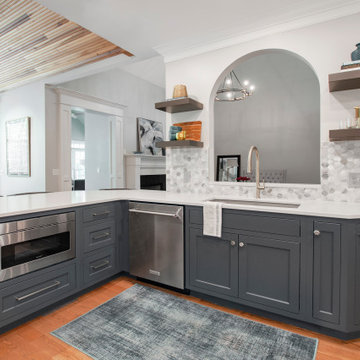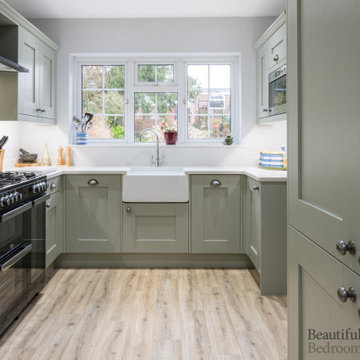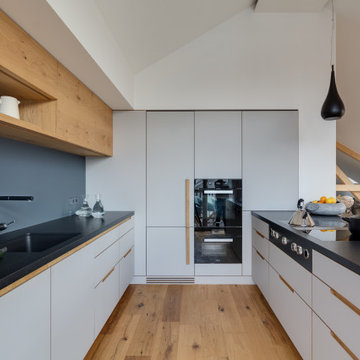Kitchen with a Peninsula and Vaulted Design Ideas
Refine by:
Budget
Sort by:Popular Today
141 - 160 of 1,267 photos
Item 1 of 3
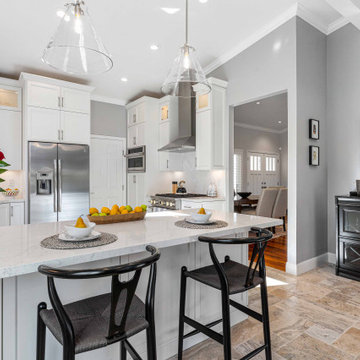
open up the ceiling to reveal vaulted ceiling lines. adding vertical space generates spacious feeling and stacked cabinets provides additional storage space.

Experience the allure of the beach in your own home with this new construction costal kitchen. The modern design provides a stunning and bright space with an abundance of natural light provided by large skylights. The navy and white shaker cabinets create a timeless look, complemented by a gorgeous quartz countertop and sleek stainless steel appliances. Whether you're cooking up a feast or enjoying a cup of coffee, this kitchen provides a warm and inviting space perfect for modern living. So why not bring the calming vibes of the coast to your own home with this stunning costal kitchen.
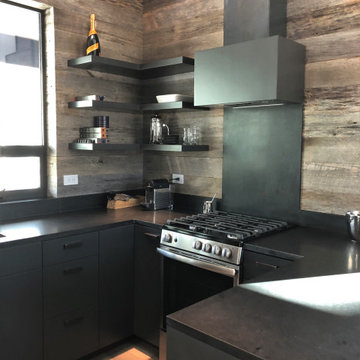
Small contemporary kitchen with black cabinetry, open shelving, and reclaimed wood paneling. Panel Ready appliances.
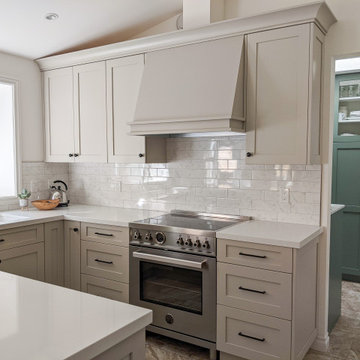
Transitional kitchen with custom cabinets in Revere Pewter with matte black pulls, quartz countertops and porcelain tile backsplash in a marble look. Floors are exisiting to the home.
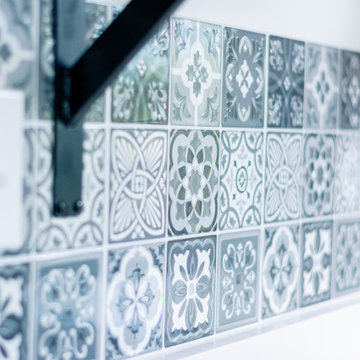
This 423 square-foot 'Rainier Traditional' Kabin has a bedroom that’s separate from the living and kitchen area, which has a vaulted ceiling. There is a partially vaulted loft above the bedroom and attic storage space over the bathroom. Additional features include a .75 bathroom and a 40 sq. ft. covered porch. This backyard cottage is constructed to Built Green’s 4-star standards.
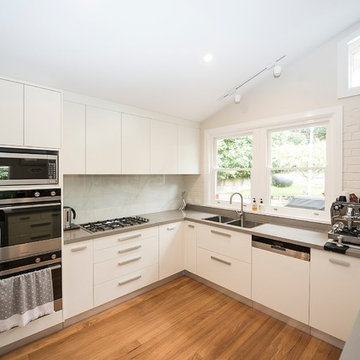
This very typical layout in Australian homes, was perfectly customised for this client. Generous storage, ample bench space and specifically requested features such as the corner pantry, double ovens, sink drawers, and smaller top-drawer sets, together with plenty of seating for everyone in the family, create a beautifully customised look. The soft neutral tones of the kitchen makes a perfect backdrop for the pretty view outside, as well as for this family's collection of artwork. The pendant lights over the breakfast bar not only assist to light the area, their form also adds to the light mood of this space.
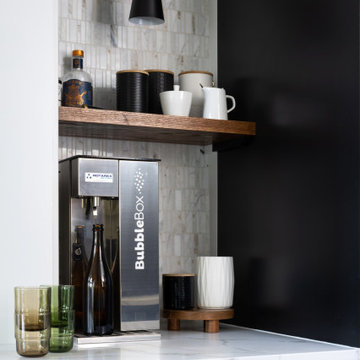
A deep nook is home to a ‘bubble box’ that dispenses cold sparkling or still water on demand – the marble tile backsplash further differentiates this beverage zone. The brushed brass hardware stands out against the dark cabinets and adds a touch of warmth.
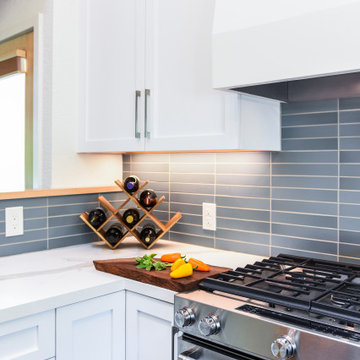
While open-concept kitchens seem to be all the rage, these days. This kitchen proves that you can have a U-shaped kitchen that is also modern, functional, and beautiful.
This kitchen doesn’t have a large footprint, but the combination of material choice and use of space help make it a great place to cook and entertain in. The cabinets are a white painted shaker, classic and clean, and while the maple elements on the island and window frames and the blue tile add some interest without overwhelming the space. The white built-out range hood and maple open shelving also help to make the upper level of cabinets seem light and easy on the eyes. The large maple-wrapped beam separating the kitchen from the living room perfectly ties the kitchen into the rest of the living space.
Some of the functional elements that help bring this space together are the cabinet accessories and the island with built-in storage. One of the issues with U-shaped kitchens is that the layout often creates two blind corner base cabinets which usually become black pits for kitchen items to get lost in. By installing a magic corner in one and a lazy susan in the other, we were able to maximize this kitchen’s functionality. Other features, like a built-in trash pullout and integrate LED lights throughout, help make this kitchen the perfect blend of form and function.
Kitchen with a Peninsula and Vaulted Design Ideas
8
