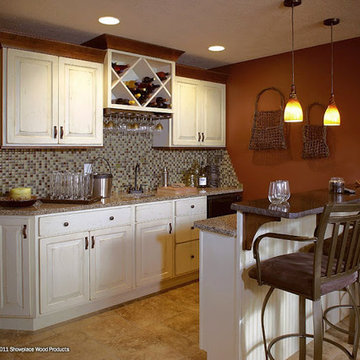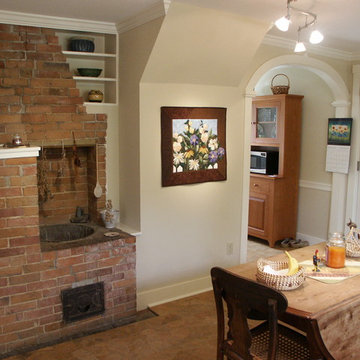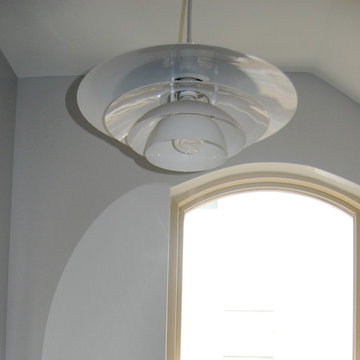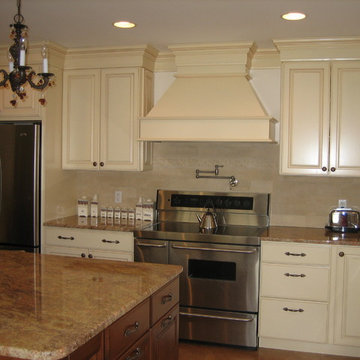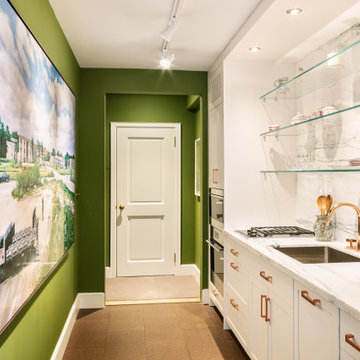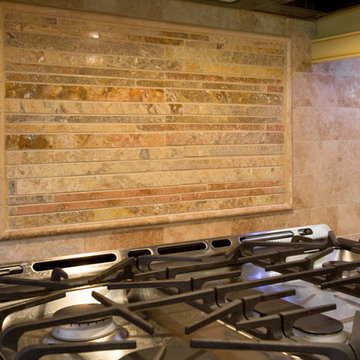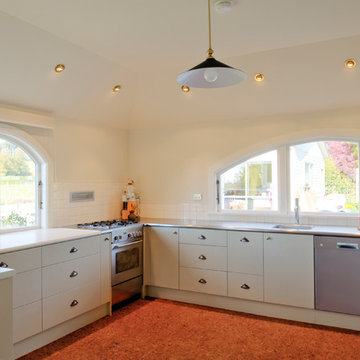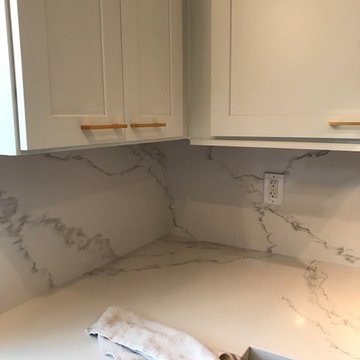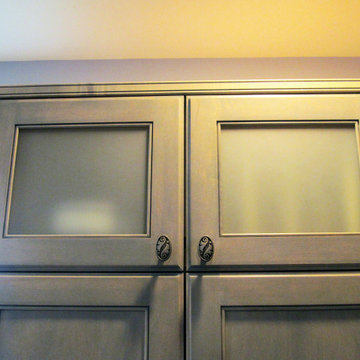Kitchen with a Single-bowl Sink and Cork Floors Design Ideas
Refine by:
Budget
Sort by:Popular Today
201 - 220 of 358 photos
Item 1 of 3
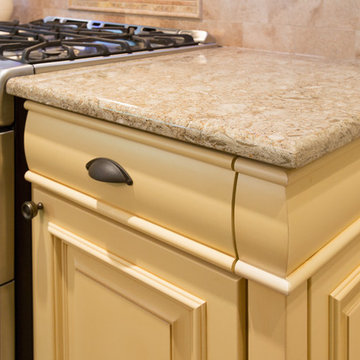
Convex drawer detail. We have this feature displayed in our showroom.
Jason Weil
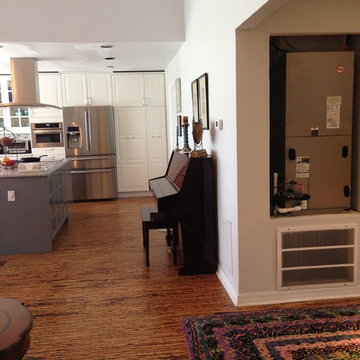
removed wall and entrance to kitchen. moved wall to other side of kitchen to enclose what was the family room to become master bedroom. this allowed me to have a master suite with a view of the lake and on the opposite side of the kids' bedrooms.
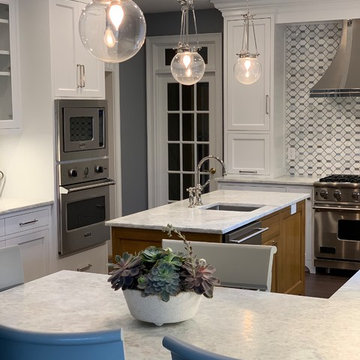
We transformed an awkward bowling alley into an elegant and gracious kitchen that works for a couple or a grand occasion. The high ceilings are highlighted by an exquisite and silent hood by Ventahood set on a wall of marble mosaic. The lighting helps to define the space while not impeding sight lines. The new picture window centers upon a beautiful mature tree and offers views to their outdoor fireplace. The Peninsula offers casual dining and a staging place for dessert/appetizers out of the work zone.
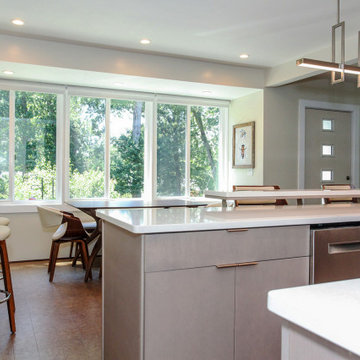
Stylish mid century modern kitchen and living room with stunning art display wall.
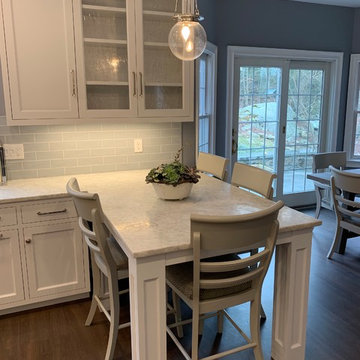
We transformed an awkward bowling alley into an elegant and gracious kitchen that works for a couple or a grand occasion. The high ceilings are highlighted by an exquisite and silent hood by Ventahood set on a wall of marble mosaic. The lighting helps to define the space while not impeding sight lines. The new picture window centers upon a beautiful mature tree and offers views to their outdoor fireplace. The Peninsula offers casual dining and a staging place for dessert/appetizers out of the work zone.
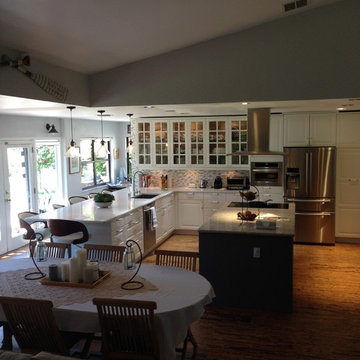
removed wall and entrance to kitchen. moved wall to other side of kitchen to enclose what was the family room to become master bedroom. this allowed me to have a master suite with a view of the lake and on the opposite side of the kids' bedrooms.
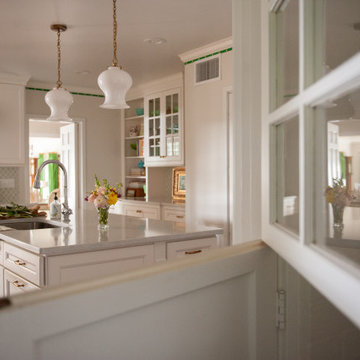
Kitchen remodel in an older home with a limited footprint. The green stove, backsplash and tape trim keep this kitchen from being too white.
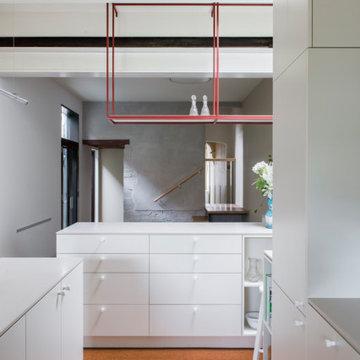
The kitchen was designed to feel private but at the same time allow for connection to the sitting room and dining space when required. Paired back colours and materials allowed the compact space to blend with the surroundings.
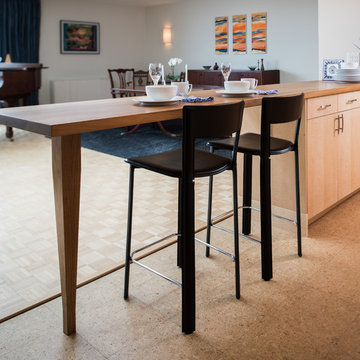
New mid-century modern kitchen with figured-maple cabinets and a walnut-topped peninsula. - view past peninsula into penthouse loft.
photos:Milton Trimitsis
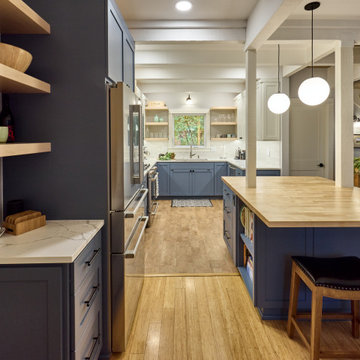
Nestled in the trees of NW Corvallis, this custom kitchen design is one of a kind! This treehouse design features quartz countertops and tile backsplash with contrasting custom painted cabinetry. Open shelving in maple and stainless steel appliances complete the look.
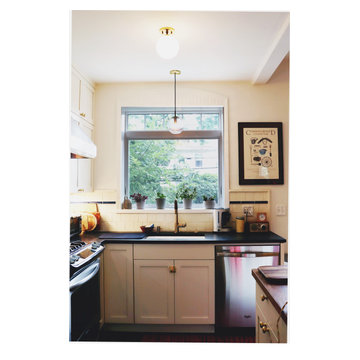
No one likes to wash dishes, except my husband. So when we had the opportunity to add a picture window above the sink, even those (me) who dislike this chore can agree that it's not so bad. We completed the space with a fun globe pendant, soapstone countertops and simple shaker cabinets.
Kitchen with a Single-bowl Sink and Cork Floors Design Ideas
11
