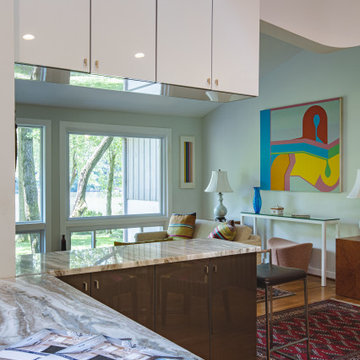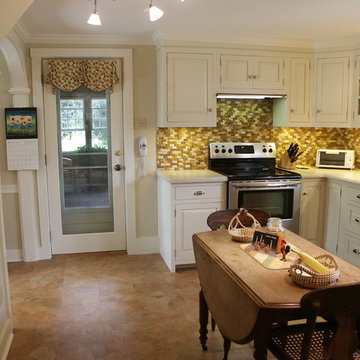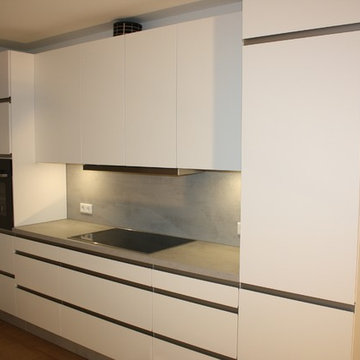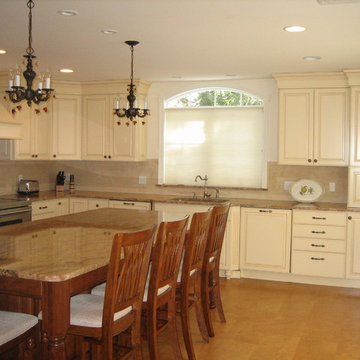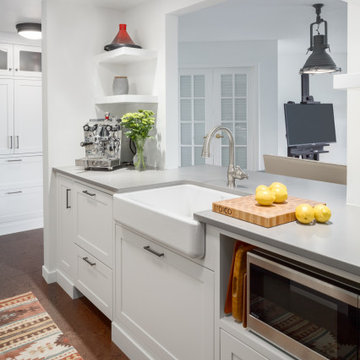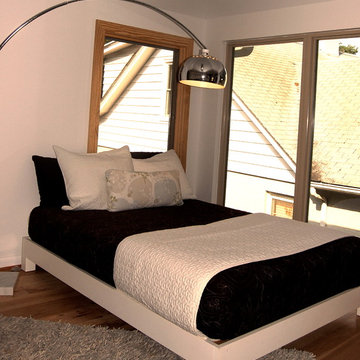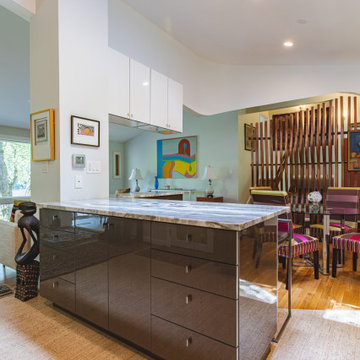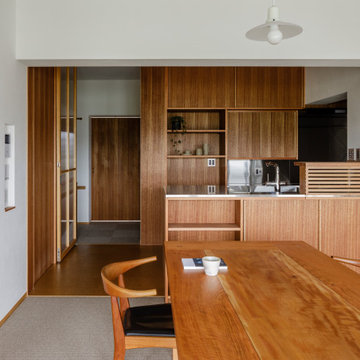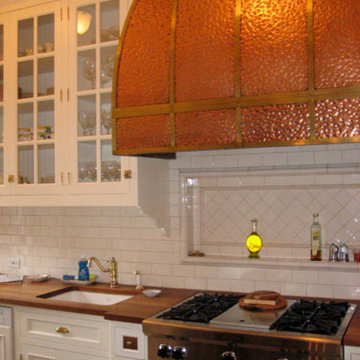Kitchen with a Single-bowl Sink and Cork Floors Design Ideas
Refine by:
Budget
Sort by:Popular Today
161 - 180 of 358 photos
Item 1 of 3
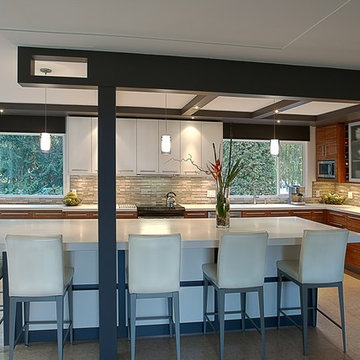
This family now has a large island to do homework on, share a family meal and prep for the next day.
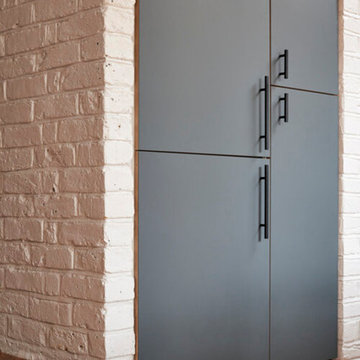
The Leighton Gardens kitchen had two main requirements; to be environmentally conscious and budget friendly. Applying our Verde Comodoro fronts onto IKEA units ticked both of those boxes. Fenix is proud to be 100% carbon neutral in addition to all our timber being FSC certified. The kitchen is filled with natural sunlight, enhancing the warm copper tones against the dark green fenix.
Fronts: Verde Comodoro with a ply edge
Worktop: Neolith 12mm Retrostone
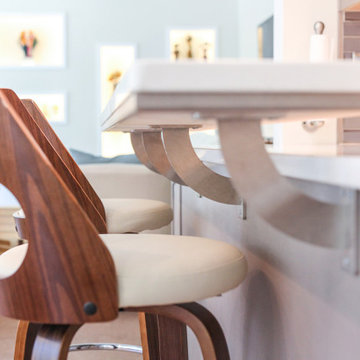
Stylish mid century modern kitchen and living room with stunning art display wall.
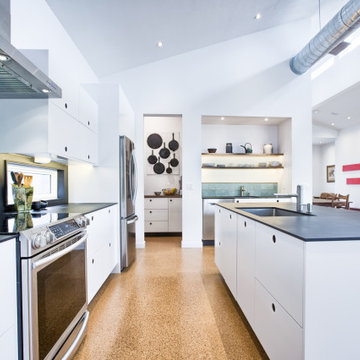
Unique, clean-lined cabinetry with custom tile, shelving, open pantry, and vaulted ceiling with exposed ductwork.
Simple, clean, modern design filled with natural light. Created for Dibros Construction client.
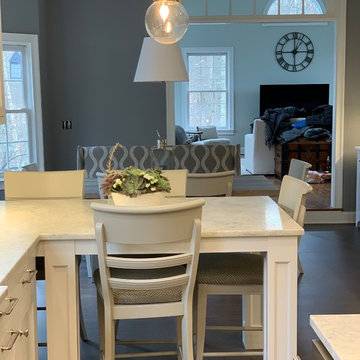
We transformed an awkward bowling alley into an elegant and gracious kitchen that works for a couple or a grand occasion. The high ceilings are highlighted by an exquisite and silent hood by Ventahood set on a wall of marble mosaic. The lighting helps to define the space while not impeding sight lines. The Peninsula offers casual dining and a staging place for dessert/appetizers out of the work zone. The banquette anchors the end of the room while adding softness to the hard surfaces.
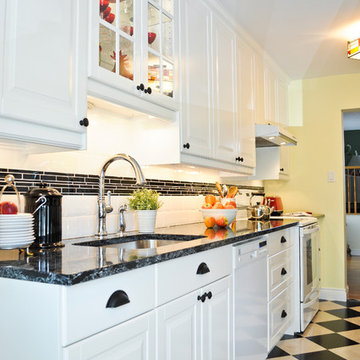
The word gourmet is described as a person with a discernible palate. This kitchen renovation was brought to life with aspects every gourmet could love: ample cabinetry, lighting, and a quiet nook that gives an air of grace. You don’t have to be a fantastic cook to enjoy a kitchen this fashionable, though. The storage options alone makes this design a winner when it comes to utilizing space and appeasing the product junkie in us all.
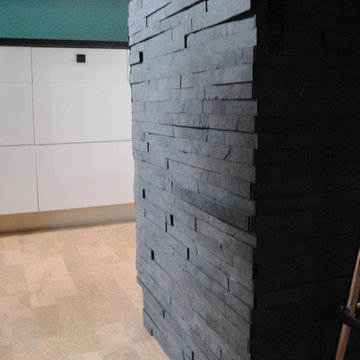
Eclectic Eco Kitchen:
Homeowners requested a kitchen large enough for the family of 4 to cook, dine, and entertain in. They wanted a space which reflected their own eclectic tastes and one that was easy on the environment. This kitchen and dining room area includes a custom live edge dining table, custom wine cork buffet, custom pallet light fixture with Edison bulbs, soapstone countertops with an integrated sink, white laminate cabinets with black pulls, concrete tile backsplash, a range and a separate cook top, cork flooring with a rug inlay.
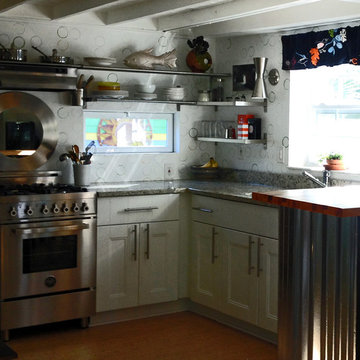
this kitchen had a very low ceiling, and was cramped and dark. I removed the ceiling and painted the exposed rafters, painted a design on the walls, added an additional window, removed all the upper cabinets and added shelving-that alone really had a lot of impact. Also changed out the darker granite for a lighter color, painted the maple finish cabinets white, changed out hardware, added the beech countertop and created the bkft bar. In lieu of a backsplash, I used a mirror I had to bounce more light. The wall lights reminded me of Jonathan Adler, they have little holes in the them so they spread the light and are so pretty at night.
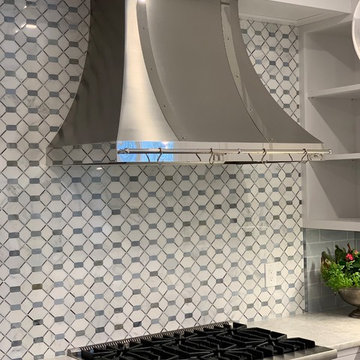
We transformed an awkward bowling alley into an elegant and gracious kitchen that works for a couple or a grand occasion. The high ceilings are highlighted by an exquisite and silent Ventahood set upon a wall of marble mosaic. The paneled soffit hides the duct run and the open wall cabinet offers decorative storage in a location that is highly visible but difficult to reach. The lift-up door on the appliance garage hides the toaster oven. The small full-height base to the left of the range houses the gas shut-off and a deep drawer for oils.
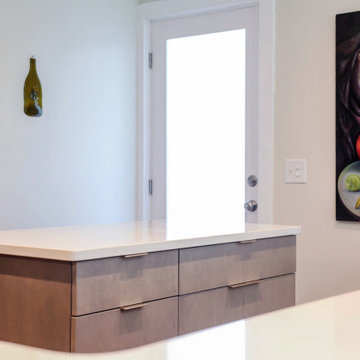
Stylish mid century modern kitchen and living room with stunning art display wall.
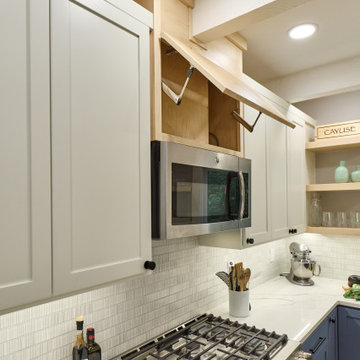
Nestled in the trees of NW Corvallis, this custom kitchen design is one of a kind! This treehouse design features quartz countertops and tile backsplash with contrasting custom painted cabinetry. Open shelving in maple and stainless steel appliances complete the look.
Kitchen with a Single-bowl Sink and Cork Floors Design Ideas
9
