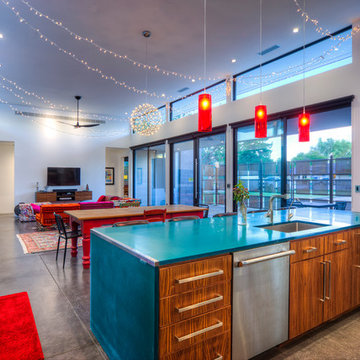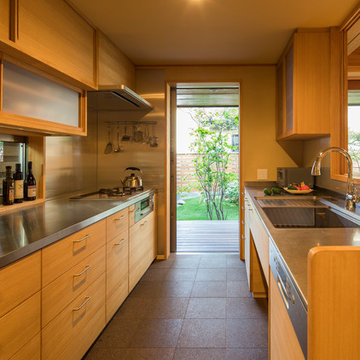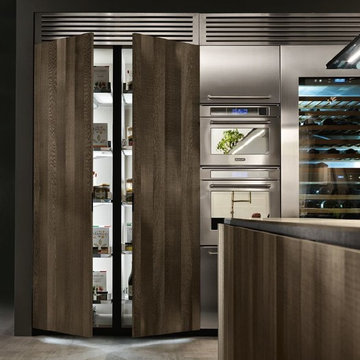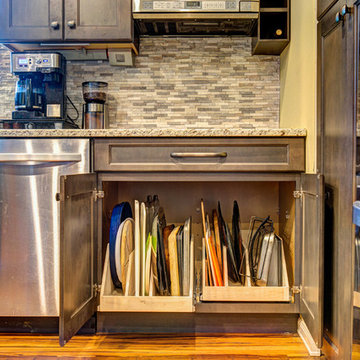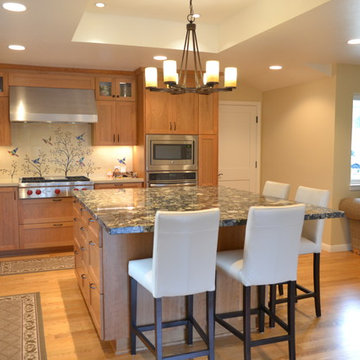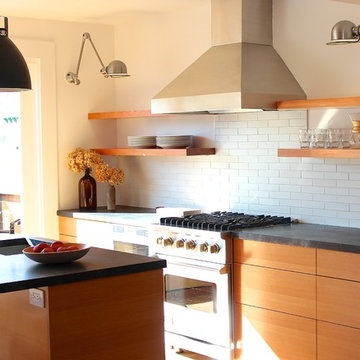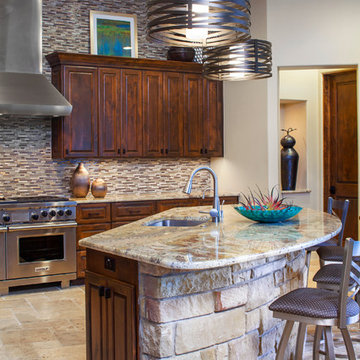Kitchen with a Single-bowl Sink and Medium Wood Cabinets Design Ideas
Refine by:
Budget
Sort by:Popular Today
81 - 100 of 7,374 photos
Item 1 of 3
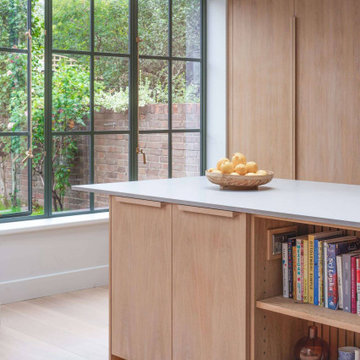
Blending the warmth and natural elements of Scandinavian design with Japanese minimalism.
With true craftsmanship, the wooden doors paired with a bespoke oak handle showcases simple, functional design, contrasting against the bold dark green crittal doors and raw concrete Caesarstone worktop.
The large double larder brings ample storage, essential for keeping the open-plan kitchen elegant and serene.

The client was looking for a kitchen layout that would make better use of the space, so we went to work creating the new look.

These pendants are made by Bicycle Glass Co. in St. Paul, Minnesota from 100% recycled glass.

We deleted an ugly existing corner brick pantry, to create a small and nimble walk-in style pantry. The other hard part to this renovation was retaining as many floor tiles as possible. Luckily the clients had stored away x11 floor tiles in the garage, so we were able to make the island foot print bigger and centralised. The floor tiles were able to be laid seemlessly.
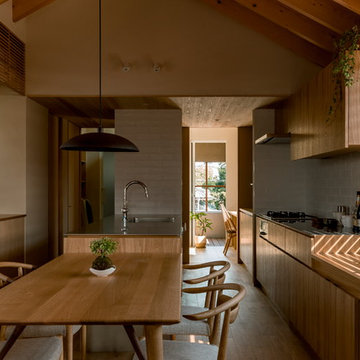
松栄の家 HEARTH ARCHITECTS
本計画は東西に間口5.5m×奥行32mという京都の「うなぎの寝床」のような敷地に計画されたプロジェクトです。そのため南北は建物に囲まれ非常に採光と採風が確保しにくい条件でした。そこで本計画では主要な用途を二階に配置し、凛として佇みながらも周辺環境に溶け込む浮遊する長屋を構築しました。そして接道となる前面側と実家の敷地に繋がる裏側のどちらからも動線が確保出来るように浮遊した長屋の一部をピロティとし、屋根のある半屋外空間として長い路地空間を確保しました。
建物全体としては出来る限りコンパクトに無駄な用途を省き、その代わりに内外部に余白を創り出し、そこに樹木や植物を配置することで家のどこにいながらでも自然を感じ季節や時間の変化を楽しむ豊かな空間を確保しました。この無駄のないすっきりと落ち着いた和の空間は、クライアントの日常に芸術的な自然の変化を日々与えてくれます。
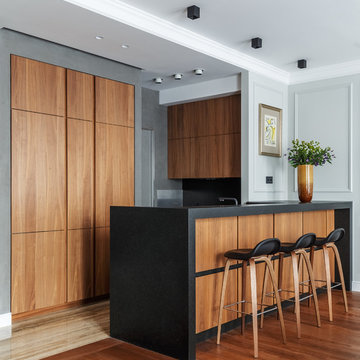
Архитектурная студия: Artechnology
Архитектор: Тимур Шарипов
Дизайнер: Ольга Истомина
Светодизайнер: Сергей Назаров
Фото: Сергей Красюк
Этот проект был опубликован на интернет-портале AD Russia
Этот проект стал лауреатом премии INTERIA AWARDS 2017
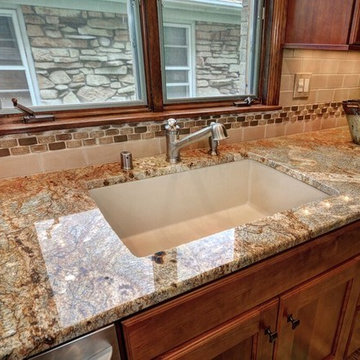
The large single bowl Silgranite Sink matches the Golden Crystal Granite countertops. It blends seamlessly with the backsplash and border tiles as well.

Design of appliance wall featuring all Wood-Mode 84 cabinets. Vanguard Plus door style on Plain Sawn Walnut. Deep drawers with hidden drawer within, perfect for large dish storage and baking towels.
All pictures copyright and promotional use of Wood-Mode.
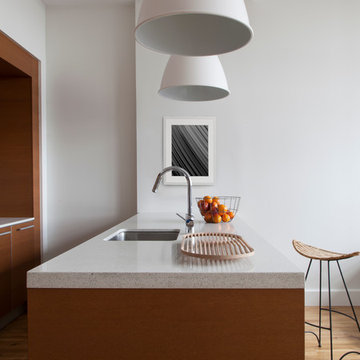
Notable decor elements include: Tom Dixon for Cappellini Morrison wicker barstools, Bestlite BL9XL Pendant Extra Large
Photography by: Francesco Bertocci

The term “industrial” evokes images of large factories with lots of machinery and moving parts. These cavernous, old brick buildings, built with steel and concrete are being rehabilitated into very desirable living spaces all over the country. Old manufacturing spaces have unique architectural elements that are often reclaimed and repurposed into what is now open residential living space. Exposed ductwork, concrete beams and columns, even the metal frame windows are considered desirable design elements that give a nod to the past.
This unique loft space is a perfect example of the rustic industrial style. The exposed beams, brick walls, and visible ductwork speak to the building’s past. Add a modern kitchen in complementing materials and you have created casual sophistication in a grand space.
Dura Supreme’s Silverton door style in Black paint coordinates beautifully with the black metal frames on the windows. Knotty Alder with a Hazelnut finish lends that rustic detail to a very sleek design. Custom metal shelving provides storage as well a visual appeal by tying all of the industrial details together.
Custom details add to the rustic industrial appeal of this industrial styled kitchen design with Dura Supreme Cabinetry.
Request a FREE Dura Supreme Brochure Packet:
http://www.durasupreme.com/request-brochure
Find a Dura Supreme Showroom near you today:
http://www.durasupreme.com/dealer-locator

A new custom residence in the Harrison Views neighborhood of Issaquah Highlands.
The home incorporates high-performance envelope elements (a few of the strategies so far include alum-clad windows, rock wall house wrap insulation, green-roofs and provision for photovoltaic panels).
The building site has a unique upper bench and lower bench with a steep slope between them. The siting of the house takes advantage of this topography, creating a linear datum line that not only serves as a retaining wall but also as an organizing element for the home’s circulation.
The massing of the home is designed to maximize views, natural daylight and compliment the scale of the surrounding community. The living spaces are oriented to capture the panoramic views to the southwest and northwest, including Lake Washington and the Olympic mountain range as well as Seattle and Bellevue skylines.
A series of green roofs and protected outdoor spaces will allow the homeowners to extend their living spaces year-round.
With an emphasis on durability, the material palette will consist of a gray stained cedar siding, corten steel panels, cement board siding, T&G fir soffits, exposed wood beams, black fiberglass windows, board-formed concrete, glass railings and a standing seam metal roof.
A careful site analysis was done early on to suss out the best views and determine how unbuilt adjacent lots might be developed.
The total area is 3,425 SF of living space plus 575 SF for the garage.
Photos by Benjamin Benschneider. Architecture by Studio Zerbey Architecture + Design. Cabinets by LEICHT SEATTLE.
Kitchen with a Single-bowl Sink and Medium Wood Cabinets Design Ideas
5
