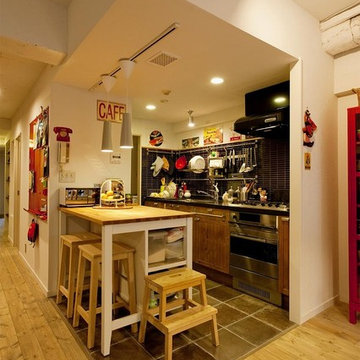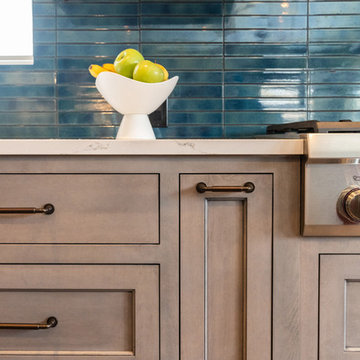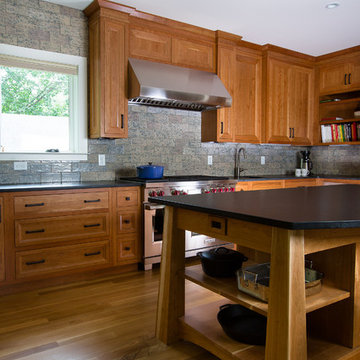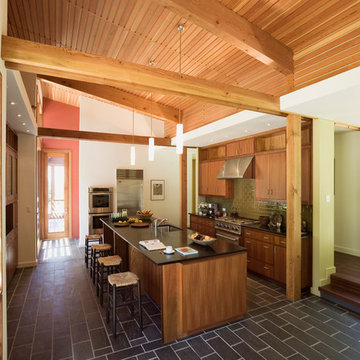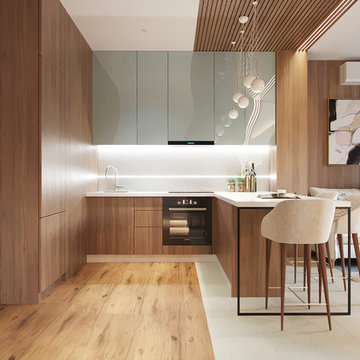Kitchen with a Single-bowl Sink and Medium Wood Cabinets Design Ideas
Refine by:
Budget
Sort by:Popular Today
141 - 160 of 7,374 photos
Item 1 of 3

The natural walnut wood creates a gorgeous focal wall, while the high gloss acrylic finish on the island complements the veining in the thick natural stone countertops.
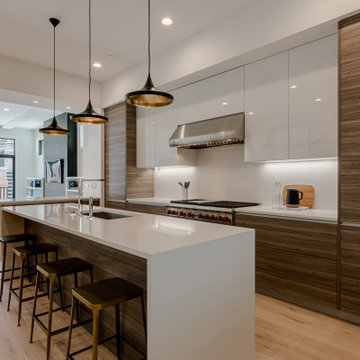
Valcucine kitchen cabinetry in Elm Pieve melamine with gloss lacquer uppers. The bar area in the kitchen features wall paneling to the ceiling with think aluminum shelves. The floors are Arrigoni engineered oak with oiled finish.
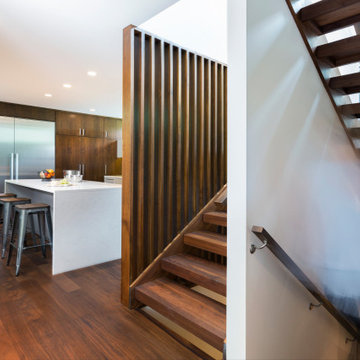
This modern home is artfully tucked into a wooded hillside, and much of the home's beauty rests in its direct connection to the outdoors. Floor-to-ceiling glass panels slide open to connect the interior with the expansive deck outside, nearly doubling the living space during the warmer months of the year. A palette of exposed concrete, glass, black steel, and wood create a simple but strong mix of materials that are repeated throughout the residence. That balance of texture and color is echoed in the choice of interior materials, from the flooring and millwork to the furnishings, artwork and textiles.
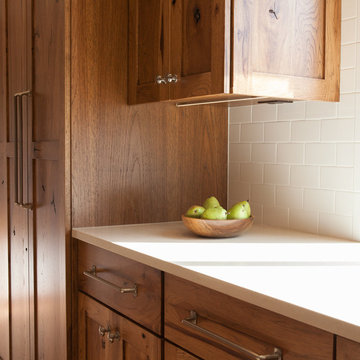
Built-in paneled dishwasher and refrigerator. LED lighting on the bottoms of upper cabinets.
Heather Harris Photography, LLC
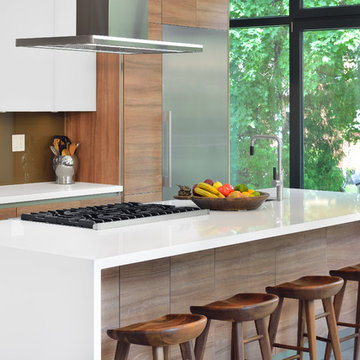
Upside Development completed an contemporary architectural transformation in Taylor Creek Ranch. Evolving from the belief that a beautiful home is more than just a very large home, this 1940’s bungalow was meticulously redesigned to entertain its next life. It's contemporary architecture is defined by the beautiful play of wood, brick, metal and stone elements. The flow interchanges all around the house between the dark black contrast of brick pillars and the live dynamic grain of the Canadian cedar facade. The multi level roof structure and wrapping canopies create the airy gloom similar to its neighbouring ravine.
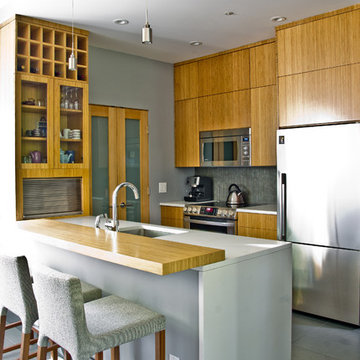
this 1200 sqft 3 storey condo in vancouver was in need of cohesiveness, openess, light flow and a general overhaul.
mango design co re-spaced as much as the concrete structure would allow. we defined the entry, revamped the kitchen, opened the stair railing, created an open den and created built-in cabinetry throughout.
charcoal grey tile was laid throughout the space to survive two big beautiful dogs. fir doors & bamboo millwork bring nature & silvery grey walls soften the space.
mango carefully selected new furniture, lighting and rugs from:
designhouse.ca (bludot, pelican, custom pieces)
fullhouseconsign.com
interface FLOR.com
general contracting by inspiredrenovations.ca
photography by eric saczuk of spacehoggraphics.com
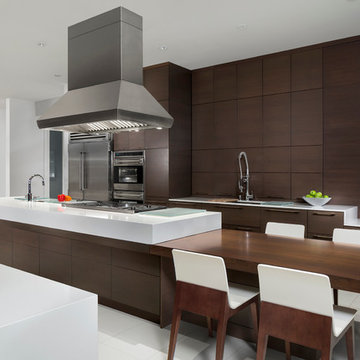
This kitchen was designed utilizing the length and height of the space. While maintaining a truly functional working area. The emphases on a family kitchen as well as an entertainment area were achieved by keeping the functional components of the kitchen on one side while being able to socialize at an arms-length on the other. No one was to be made to feel left-out, with the island that eventual becomes a projected table to the workstation. Stainless steel was chosen to emphasize the gorgeousness and caliber of the appliances. Custom walnut cabinets accompanied by large format porcelain tile, and quartz counter-tops tie the space together. Hardware placement again reinforces clean lines of the kitchen.
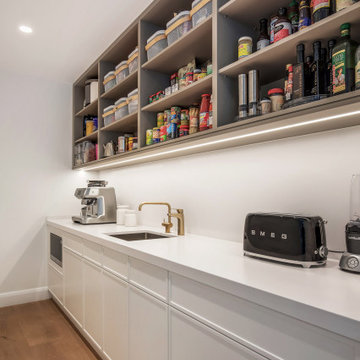
The Pantry/Scullery behind the kitchen with open wall cabinets and plenty of benchtop space.

This property is located in the beautiful California redwoods and yet just a few miles from the beach. We wanted to create a beachy feel for this kitchen, but also a natural woodsy vibe. Mixing materials did the trick. Walnut lower cabinets were balanced with pale blue/gray uppers. The glass and stone backsplash creates movement and fun. The counters are the show stopper in a quartzite with a "wave" design throughout in all of the colors with a bit of sparkle. We love the faux slate floor in varying sized tiles, which is very "sand and beach" friendly. We went with black stainless appliances and matte black cabinet hardware.
The entry to the house is in this kitchen and opens to a closet. We replaced the old bifold doors with beautiful solid wood bypass barn doors. Inside one half became a cute coat closet and the other side storage.
The old design had the cabinets not reaching the ceiling and the space chopped in half by a peninsula. We opened the room up and took the cabinets to the ceiling. Integrating floating shelves in two parts of the room and glass upper keeps the space from feeling closed in.
The round table breaks up the rectangular shape of the room allowing more flow. The whicker chairs and drift wood table top add to the beachy vibe. The accessories bring it all together with shades of blues and cream.
This kitchen now feels bigger, has excellent storage and function, and matches the style of the home and its owners. We like to call this style "Beachy Boho".
Credits:
Bruce Travers Construction
Dynamic Design Cabinetry
Devi Pride Photography
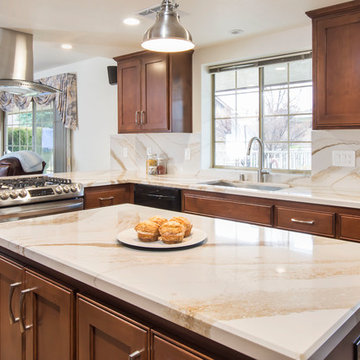
A new open design from a dark and closed in space. The old U-shaped kitchen with two peninsula uppers is now an open, light and airy space complete with a new prep island and plenty of storage. The dramatic Cambria countertops and back-splash compliments the stained Alder cabinets. New recessed lighting along with the island pendant create a great work space.
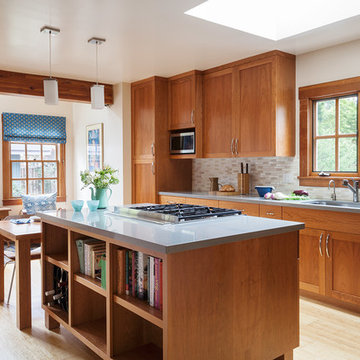
Comfortable seating close to the kitchen allows guests to converse with the cook. A pop up vent on the island eliminates the need for a hood hanging in the middle of the room.
Photos by- Michele Lee Willson
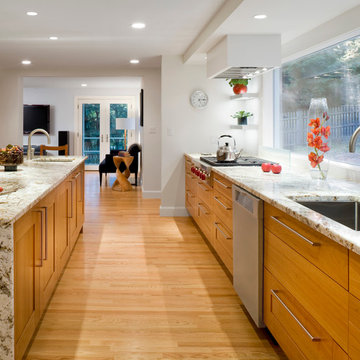
Chrisicos Interiors John Horner Photography
Addition and renovation of a suburban home
Published in Boston Globe Magazine
A look into the family room from the kitchen
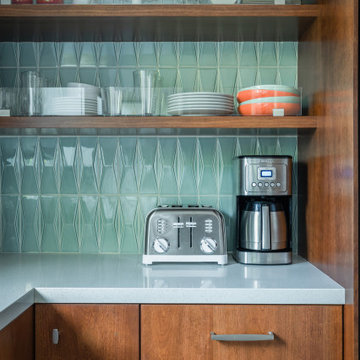
Mid-Century Modern Kitchen that transcends decades of modernism from 1950's to 21st Century. Combine an "L" shaped kitchen with a bar pass through to the dining room
Kitchen with a Single-bowl Sink and Medium Wood Cabinets Design Ideas
8
