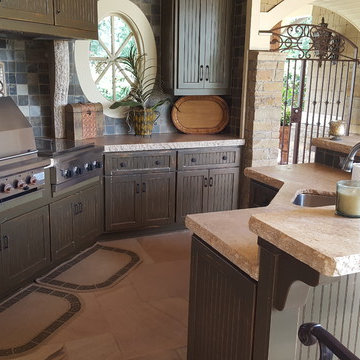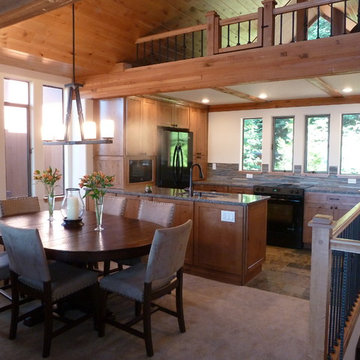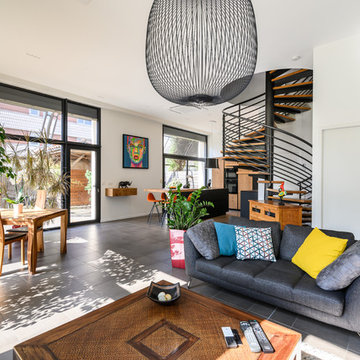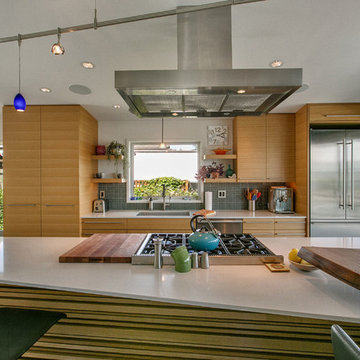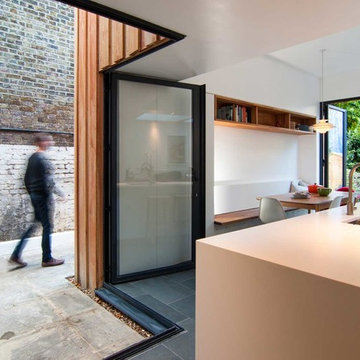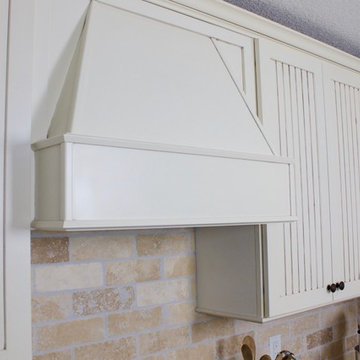Kitchen with a Single-bowl Sink and Slate Floors Design Ideas
Refine by:
Budget
Sort by:Popular Today
101 - 120 of 436 photos
Item 1 of 3
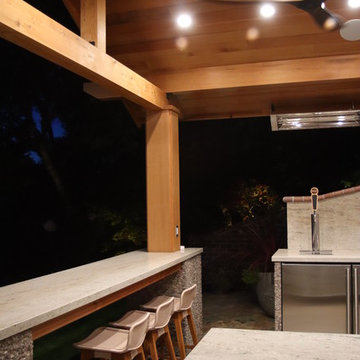
Custom outdoor kitchen; full height stone backsplash, stone counter tops, stone mosaic tile, outdoor tv, sink, bbq, side burner, wine ref, keg, eat-at bar, ceiling fan, heaters.
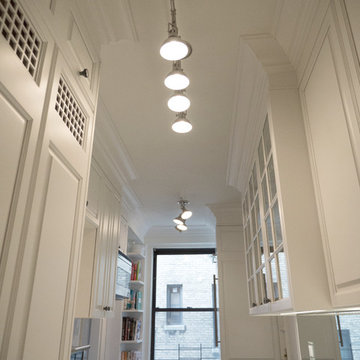
Not an inch of space in this Prewar classic kitchen was overlooked during renovation. Pulling inspiration from that period, we added built-up crown molding for extra drama and height. The custom upper cabinetry extends to the ceiling for clean lines and disguises beams tucked behind them. Zig-zagging ceiling light fixtures helped to accommodate the fact that the original lighting wasn’t centered and allowed us to avoid dropping the gorgeous tall ceiling.
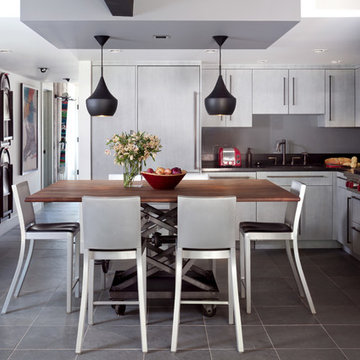
The tall dining table doubles as a kitchen island. The same flooring material was used throughout most of the unit to increase the visual flow of space and make the unit appear larger. Folding chairs for overflow seating are "stored" as wall hangings.
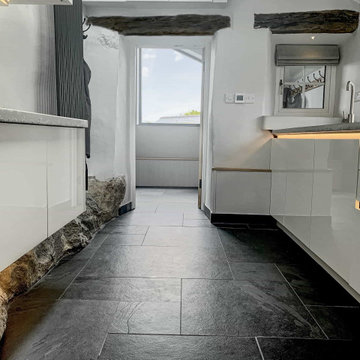
A light and airy contemporary kitchen with lots of curves and character leading in to the dining nook
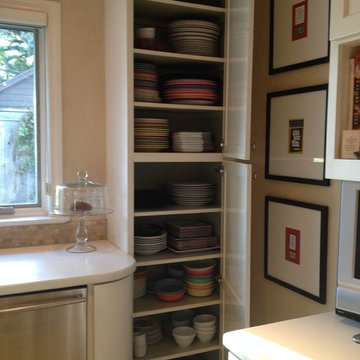
The clean up area is bookended with two floor to ceiling dish pantries. One side is glass ware, the other plates and bowls. The inside is painted a sage green. Rounded base cabinet minimizes the potential angles in this small area and holds trays, cookie sheets and cutting boards.
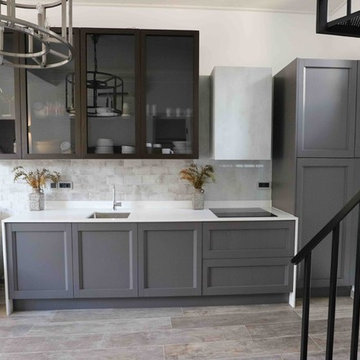
Holiday home refurbishment with Arredo3 kitchen matching country style. Design to accommodate some minimal storage and all necessary appliances. A holiday place requires a washing machine but not the main oven. A microwave is enough inside the cupboard above the integrated fridge. Glass wall cabinets connect the kitchen with the living space as well as offer a lot of storage.
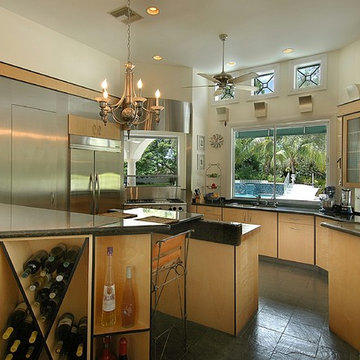
A study in contrasts ~ black accents with a clear coated maple
slab door. This style will endure to eternity
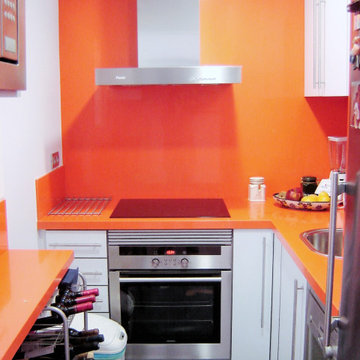
Cocina de reducidas dimensiones a la que se le añadió barra de desayunos.
Siguiendo la estética colorista de la vivienda.
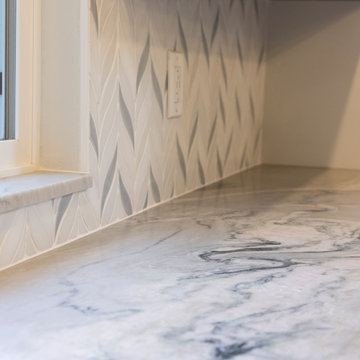
This property is located in the beautiful California redwoods and yet just a few miles from the beach. We wanted to create a beachy feel for this kitchen, but also a natural woodsy vibe. Mixing materials did the trick. Walnut lower cabinets were balanced with pale blue/gray uppers. The glass and stone backsplash creates movement and fun. The counters are the show stopper in a quartzite with a "wave" design throughout in all of the colors with a bit of sparkle. We love the faux slate floor in varying sized tiles, which is very "sand and beach" friendly. We went with black stainless appliances and matte black cabinet hardware.
The entry to the house is in this kitchen and opens to a closet. We replaced the old bifold doors with beautiful solid wood bypass barn doors. Inside one half became a cute coat closet and the other side storage.
The old design had the cabinets not reaching the ceiling and the space chopped in half by a peninsula. We opened the room up and took the cabinets to the ceiling. Integrating floating shelves in two parts of the room and glass upper keeps the space from feeling closed in.
The round table breaks up the rectangular shape of the room allowing more flow. The whicker chairs and drift wood table top add to the beachy vibe. The accessories bring it all together with shades of blues and cream.
This kitchen now feels bigger, has excellent storage and function, and matches the style of the home and its owners. We like to call this style "Beachy Boho".
Credits:
Bruce Travers Construction
Dynamic Design Cabinetry
Devi Pride Photography
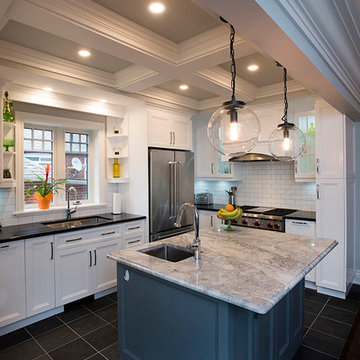
Walls were removed to enlarge the kitchen and create an open concept living, dining, kitchen.
Materials used: Birch Veneer Plywood boxes, Super White Granite for island and Black Pearl Quartz for kitchen countertops. Gray slate flooring, white subway tile for backsplash. Coffered ceiling detail. Large under mount single stainless sink and stainless bar sink.
Photo by: john Narvali
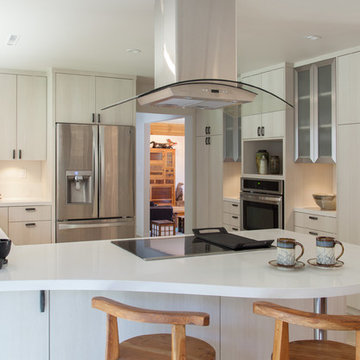
When RJohnston Interiors got the call to design a replacement for the client’s 1970’s kitchen, we were excited when they defined their style as an eclectic mix of Japanese antiques, tribal art, and California ranch with an itch to go a bit contemporary. The result is a kitchen that feels and functions like twice the size in the original footprint, and works as well for one as with guests.
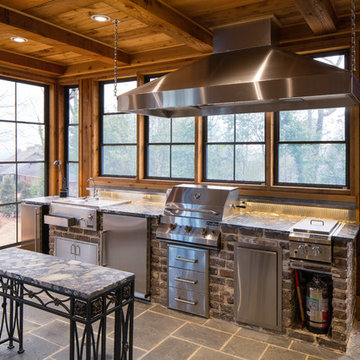
A cooking porch was added as part of the overall design to bring outdoor activities into the heart of the home as well.
Heith Comer Photography
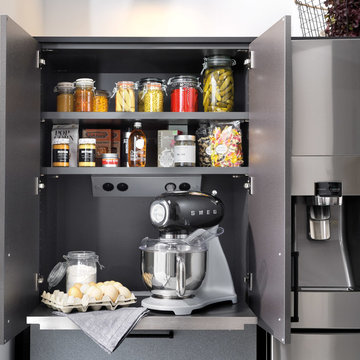
Cooking Centre
Collection Designer Line
This open plan kitchen is an open-style chef's paradise with an on-trend kitchen island and a hi-tech Nano Black compact worktop adorned with an array of household appliances.
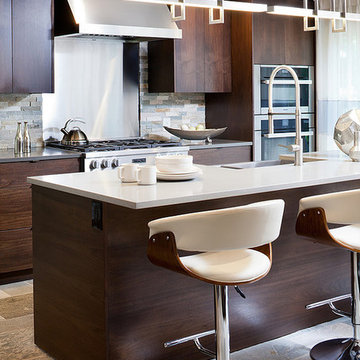
renovated modern open concept kitchen with dark wood walnut cabinetry. quartz man made counter tops. stainless steel appliainces. professional series appliances. modern island pendants. swivel leather modern barstools. slate floor and backsplash.
Kitchen with a Single-bowl Sink and Slate Floors Design Ideas
6
