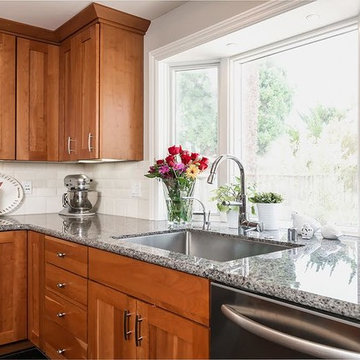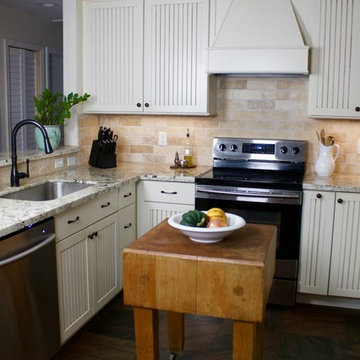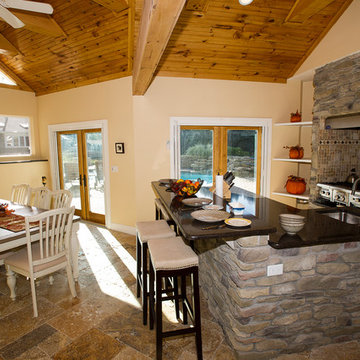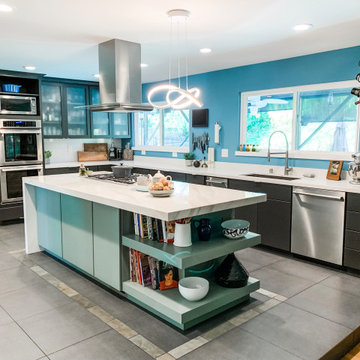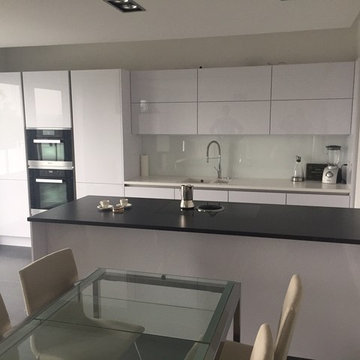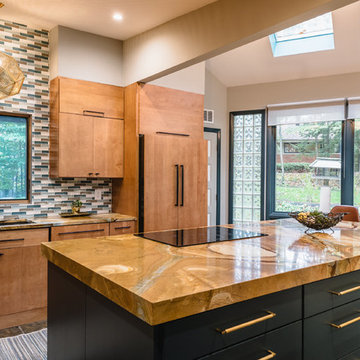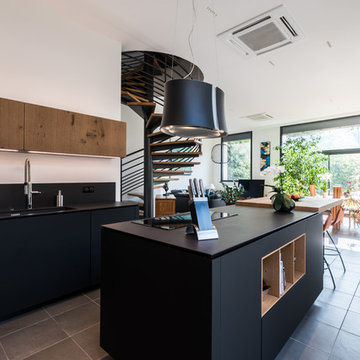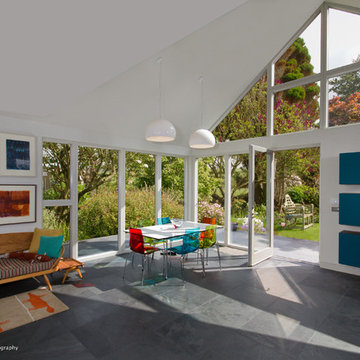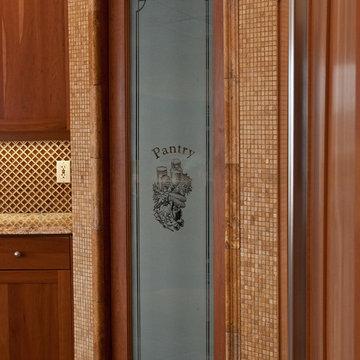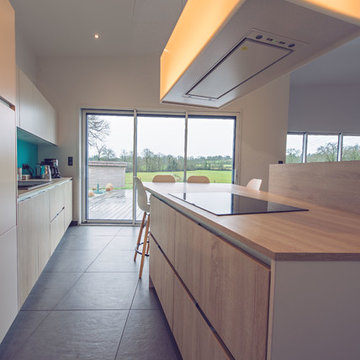Kitchen with a Single-bowl Sink and Slate Floors Design Ideas
Refine by:
Budget
Sort by:Popular Today
121 - 140 of 436 photos
Item 1 of 3
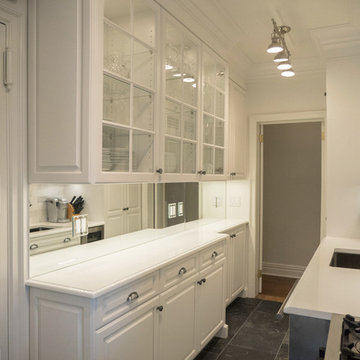
Our primary objective in optimizing space required considering every eighth inch of space! This was strategically considered to create a polished, luxurious and highly usable space. Beams were tucked behind custom built-in shelving and cabinetry extending to the ceiling for clean lines. A staggered cabinet depth was designed to maximize space and remove the tunnel effect created by the relocation of the entrance, and custom shelving was remade to scribe the 2” crooked walls. The mirror backsplash was installed to create the illusion of width. Keeping with the 1929 building period, we custom made cabinet and side panels to match the existing molding on the door. The beauty of this kitchen is enhanced by its Silverblue Cleft Slate floors, period pewter hardware, custom under-cabinet lighting, honed statuary marble backsplash and white glass countertop.
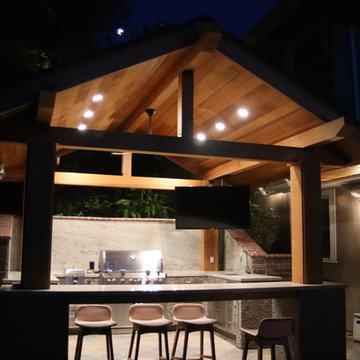
Custom outdoor kitchen; full height stone backsplash, stone counter tops, stone mosaic tile, outdoor tv, sink, bbq, side burner, wine ref, keg, eat-at bar, ceiling fan, heaters.
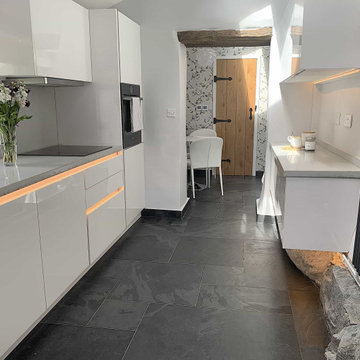
A light and airy contemporary kitchen with lots of curves and character. A wall hung unit was added with led lighting to show of the amazing stone features.
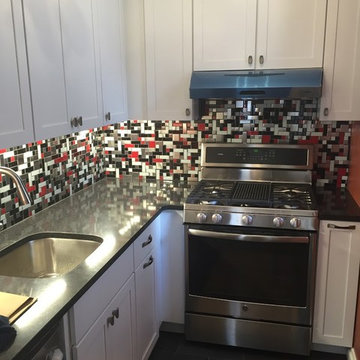
This narrow, windowed kitchen featuring Susan Jablon tile is in a Landmark townhouse on the Upper West Side of Manhattan.
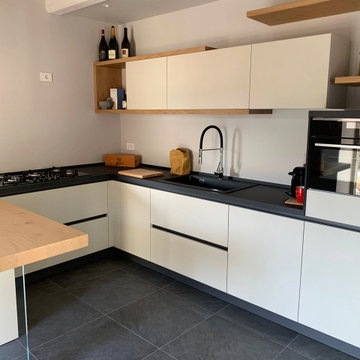
Progetto cuicna in resina, rovere nodato e hpl lavagna. Illuminazione su piano snack Macrolux.
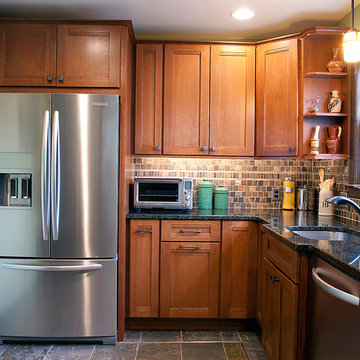
Quartersawn Oak Cabinets with cloud stepped trims on flat panel shaker doors. Ubatuba black granite counters. Slate back splash with stainless steel inlay. Matching slate and stainless steel flooring.
Photographer - Jim Cottingham
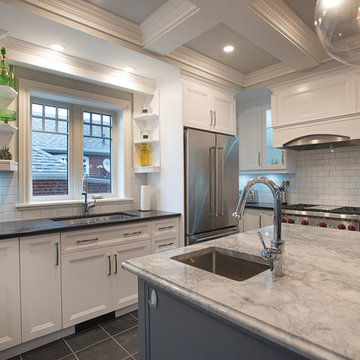
Walls were removed to enlarge the kitchen and create an open concept.
Materials used: Birch Veneer Plywood boxes, Super White Granite for island and Black Pearl Quartz for kitchen countertops. Gray slate flooring, white subway tile for backsplash. Coffered ceiling detail. Large under mount single stainless sink and stainless bar sink.
Photo by: john Narvali
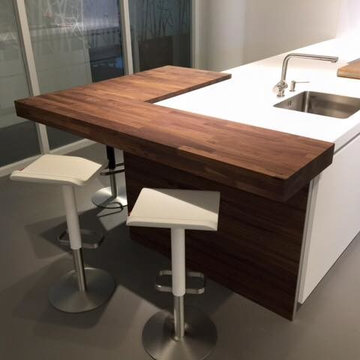
Spekva's gorgeous wood countertop is incorporated into this modern, white kitchen to create a very contemporary look.
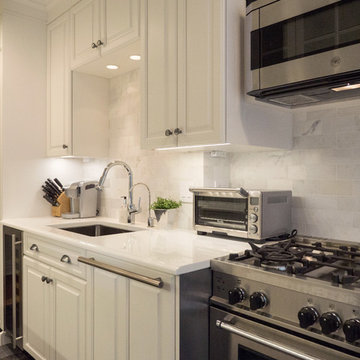
While compact, functionality in this pre-war galley kitchen isn’t compromised in the least with the inclusion of a full size dishwasher, pull-out garbage bins, and a full size Bertazzoni range and even a Marvel wine fridge. This bright, white pre-war classic kitchen renovation hits every mark with polished luxury details and improved utility. The beauty of this kitchen is enhanced by its Silverblue Cleft Slate floors, period pewter hardware, custom under-cabinet lighting, honed statuary marble backsplash and white glass countertop.
Kitchen with a Single-bowl Sink and Slate Floors Design Ideas
7
