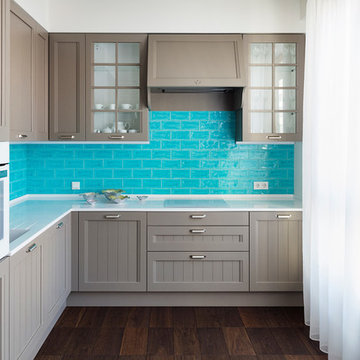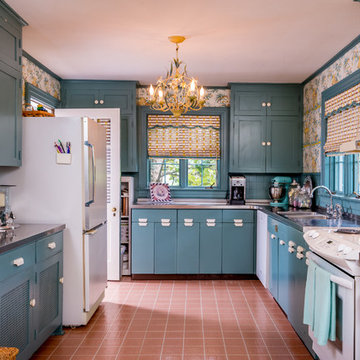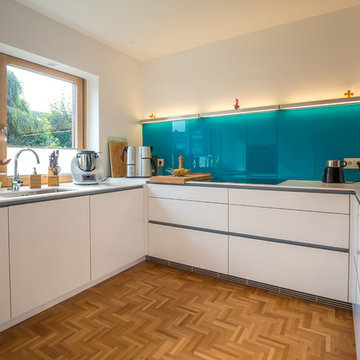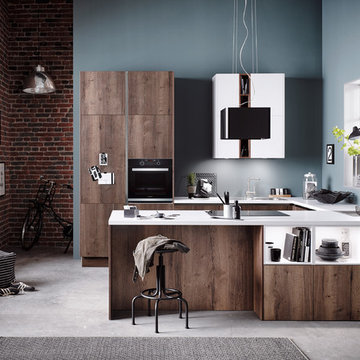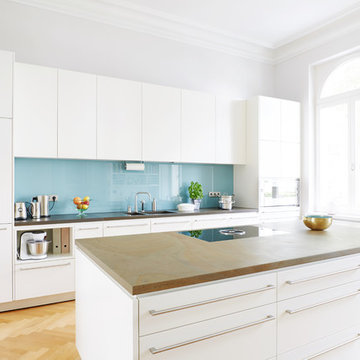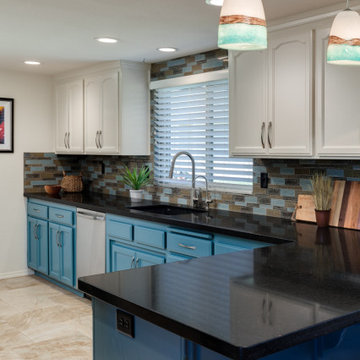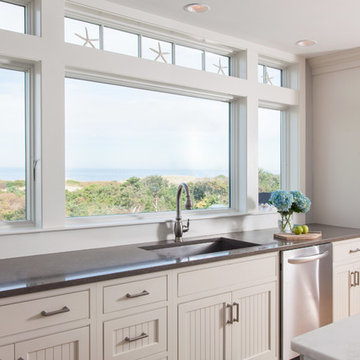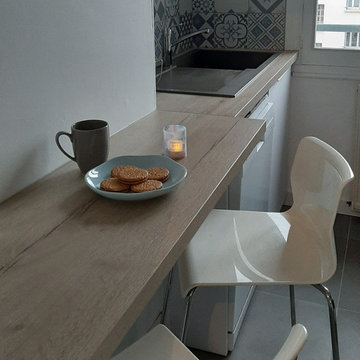Kitchen with an Integrated Sink and Blue Splashback Design Ideas
Refine by:
Budget
Sort by:Popular Today
21 - 40 of 1,233 photos
Item 1 of 3
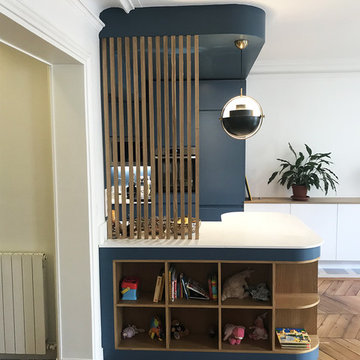
coin cuisine intégré réalisé sur-mesure. Plan de travail arrondi en quartz, façades laquées et chêne. Claustra chêne. Lampe Gubi.
photo OPM
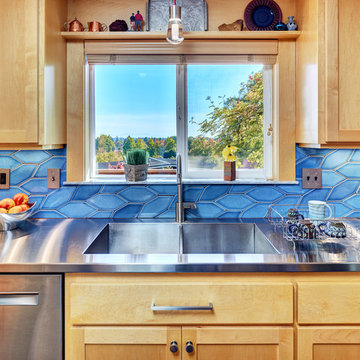
Details: The integrated stainless steel sink was custom fabricated by the countertop craftspeople. It has crisp corners, a lowered center divider (to minimize splash from the faucet) and offset drains (to push back the plumbing so as to allow for better cabinet storage below). To the right of the sink is a subtle detail (look closely at the reflections to see it), but one that adds great functionality: a sloped, recessed drainboard directs water back into the sink. The window is trimmed tight to the cabinets on either side with custom maple millwork, and has a built-in shelf above--again with trim up to the ceiling. The shelf provides a nice spot for favorite curios and mementos. The pendant light above the sink is actually an LED fixture with an Edison style bulb. Stainless steel outlet and switch covers over black devices pull the design together. Under-cabinet xenon lighting highlights the tile.
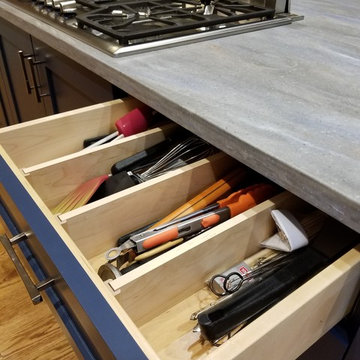
Transforming power of BLUE . . . and well-designed island. This kitchen kept it's blend of medium stained cherry, but punched it out with "blue lagoon" island cabinetry and proves again that Corian continues to have a place in the kitchen. Juniper island tops compliment the white perimeter countertops with always pleasing integral bowls. Delicate tile mosaic pulls the blue to the windows before looking out on gorgeous back gardens.
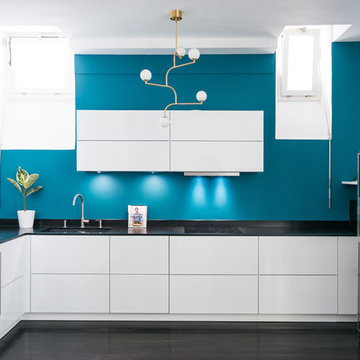
Situé au 4ème et 5ème étage, ce beau duplex est mis en valeur par sa luminosité. En contraste aux murs blancs, le parquet hausmannien en pointe de Hongrie a été repeint en noir, ce qui lui apporte une touche moderne. Dans le salon / cuisine ouverte, la grande bibliothèque d’angle a été dessinée et conçue sur mesure en bois de palissandre, et sert également de bureau.
La banquette également dessinée sur mesure apporte un côté cosy et très chic avec ses pieds en laiton.
La cuisine sans poignée, sur fond bleu canard, a un plan de travail en granit avec des touches de cuivre.
A l’étage, le bureau accueille un grand plan de travail en chêne massif, avec de grandes étagères peintes en vert anglais. La chambre parentale, très douce, est restée dans les tons blancs.
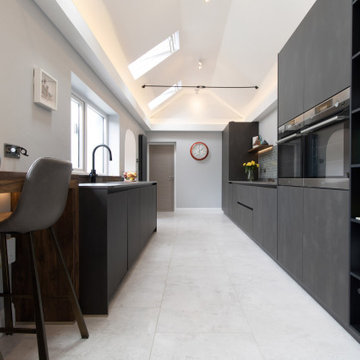
Targa door, finger print proof paint, handless kitchen design. The bora classic with Dekton worktop completes the design.
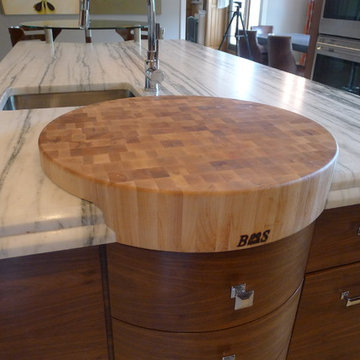
This amazing kitchen was a total transformation from the original. Windows were removed and added, walls moved back and a total remodel.
The original plain ceiling was changed to a coffered ceiling, the lighting all totally re-arranged, new floors, trim work as well as the new layout.
I designed the kitchen with a horizontal wood grain using a custom door panel design, this is used also in the detailing of the front apron of the soapstone sink. The profile is also picked up on the profile edge of the marble island.
The floor is a combination of a high shine/flat porcelain. The high shine is run around the perimeter and around the island. The Boos chopping board at the working end of the island is set into the marble, sitting on top of a bowed base cabinet. At the other end of the island i pulled in the curve to allow for the glass table to sit over it, the grain on the island follows the flat panel doors. All the upper doors have Blum Aventos lift systems and the chefs pantry has ample storage. Also for storage i used 2 aluminium appliance garages. The glass tile backsplash is a combination of a pencil used vertical and square tiles. Over in the breakfast area we chose a concrete top table with supports that mirror the custom designed open bookcase.
The project is spectacular and the clients are very happy with the end results.
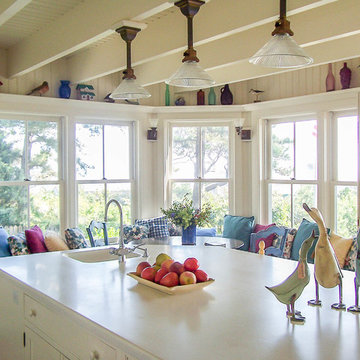
A classic traditional island getaway, designed for empty nesters and all their childrens' families with 13 grandchildren!
Long summer vacations for the teenagers mean summer jobs and play, with all generations pitching in to share mealtime chores. The kitchen is contiguous with the living spaces inside and out, and thus is perfect for the frequent entertaining enjoyed by this couple with their friends and extended family. Nikon D40.
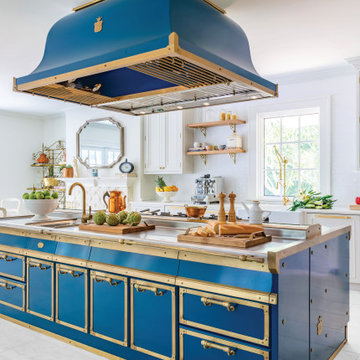
Blue, in the deep and bright shade of ocean, is the leading colour of the new “tailor-made” project by Officine Gullo and implemented at Clearwater in Florida. It is a solution with a remarkable visual impact and with top level performances; it is able to enhance with style and elegance the surrounding space, particularly if it is characterized by light colours and natural finishing.

wood ceilings, floating shelves, cork floors and bright blue subway tile quartz and stainless counters put a twist on a traditional Victorian home. The crown moldings and traditional inset cabinets Decora by Masterbrand harken back to the day while the floating shelves and stainless counters give a modern flair. Cork floors are soft underfoot and are perfect in any kitchen.
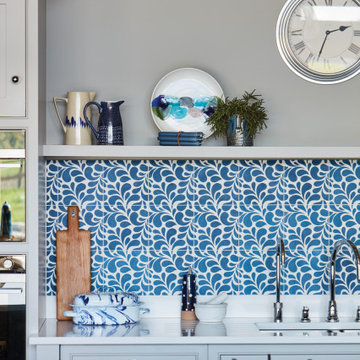
Painted in Lithadora and Thistle, from our exclusive paint range, these gentle shades work beautifully with the key accent colour, blue. Pale grey cabinets blend seamlessly with the walls allowing the impressive island to become a statement feature. Our client selected a Ca’Pietra Cement Encaustic Splash Pattern Tile in French Blue to add visual interest to the space, while raw beams add warmth and cosy comfort to an open plan layout.
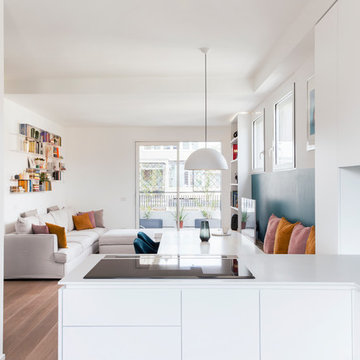
vista dalla cucina della zona giorno, Penisola in primo piano con elettrodomestici neri, cappa alzante dal piano. Piano cottura ad induzione.
Kitchen with an Integrated Sink and Blue Splashback Design Ideas
2
