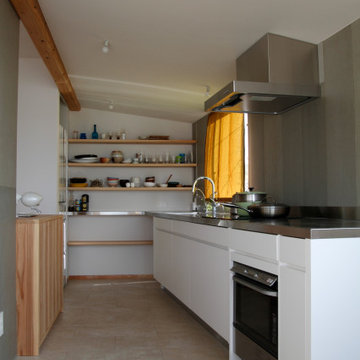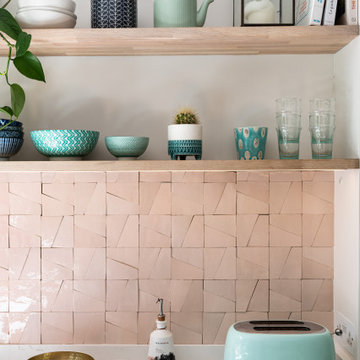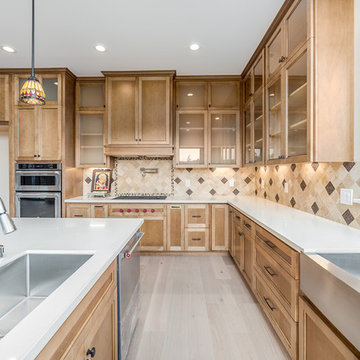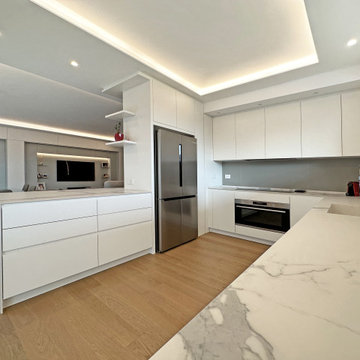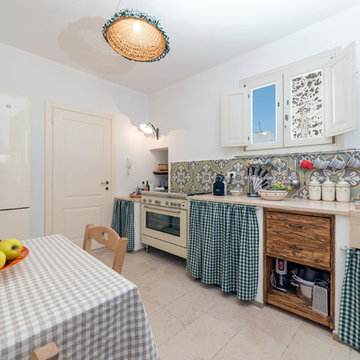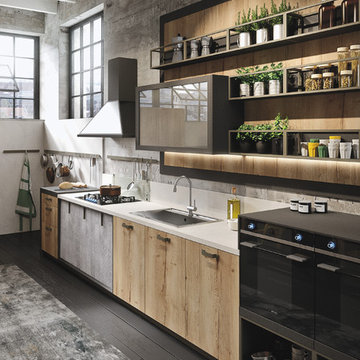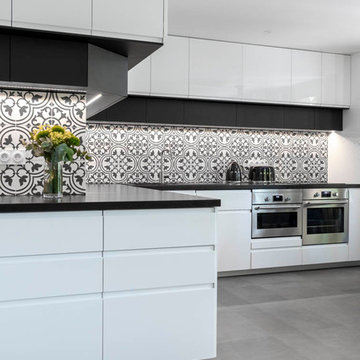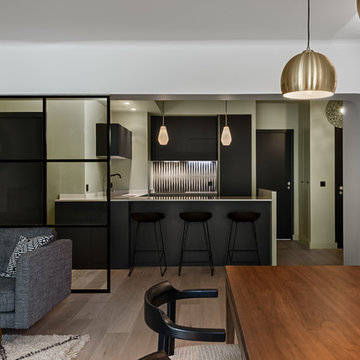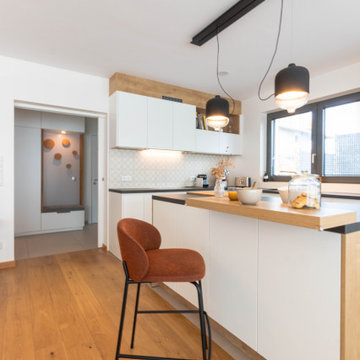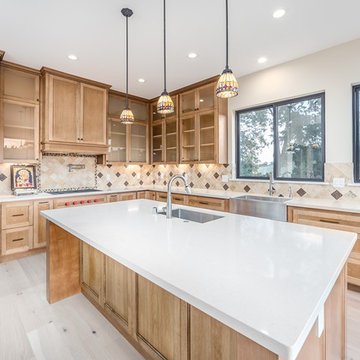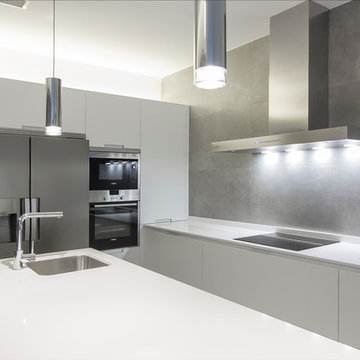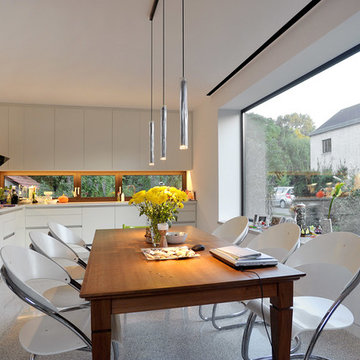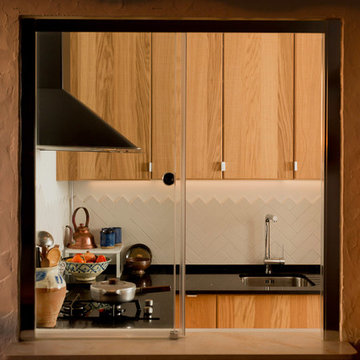Kitchen with an Integrated Sink and Cement Tile Splashback Design Ideas
Refine by:
Budget
Sort by:Popular Today
41 - 60 of 495 photos
Item 1 of 3

Set within the Carlton Square Conservation Area in East London, this two-storey end of terrace period property suffered from a lack of natural light, low ceiling heights and a disconnection to the garden at the rear.
The clients preference for an industrial aesthetic along with an assortment of antique fixtures and fittings acquired over many years were an integral factor whilst forming the brief. Steel windows and polished concrete feature heavily, allowing the enlarged living area to be visually connected to the garden with internal floor finishes continuing externally. Floor to ceiling glazing combined with large skylights help define areas for cooking, eating and reading whilst maintaining a flexible open plan space.
This simple yet detailed project located within a prominent Conservation Area required a considered design approach, with a reduced palette of materials carefully selected in response to the existing building and it’s context.
Photographer: Simon Maxwell

A narrow galley kitchen with glass extension at the rear. The glass extension is created from slim aluminium sliding doors with a structural glass roof above. The glass extension provides lots of natural light into the terrace home which has no side windows. A further frameless glass rooflight further into the kitchen extension adds more light.
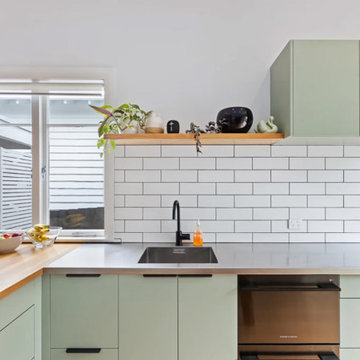
Having recently renovated their 1920's Grey Lynn bungalow it was time to update the kitchen space too.
With a small young family and busy careers the brief was to create a kitchen that looked 'lived in' rather than a 'show-home' space. This was achieved with open shelving, baskets and floating shelves which could hold the family treasures - also a lovely pop of colour with the accessories included pulling it all together.
The kitchen features colours and materials that compliment each other beautifully with cabinetry in Melteca Bayleaf with laser edging and Natural Oak for the breakfast bar and a coffee nook as well as a sturdy benchtop made from stainless steel with a Rimex Square finish. The handles and tap were chosen in a black profile to modernise the space without over complicating it.
Overall a lovely family kitchen that everyone enjoys and spends a lot of time in, especially with the excellent open planned access to the back yard.
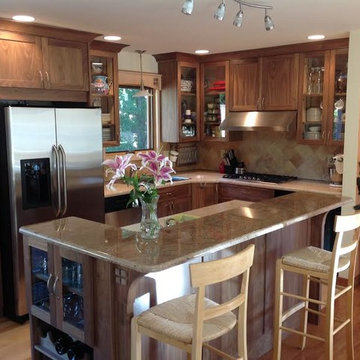
Note the glass & wine storage on the end.
The bar legs are solid walnut with maple "buttons".
The bar top is real granite while the main countertops are Formica laminate. The FX180 Formica granite looked so real that the granite bar top installer asked me what type of granite they were! This ain't your Grandma's Formica. :)
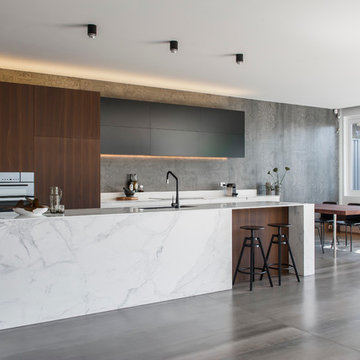
Warm, sleek and functional joinery creating modern functional living.
Image: Nicole England
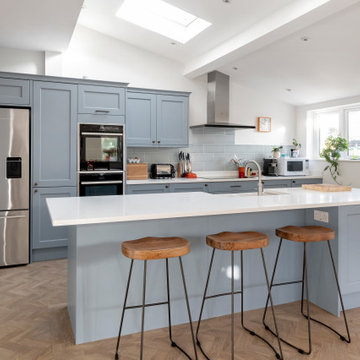
Delighted to be able to share this beautiful renovation in Keynsham.
The house has had a fascinating past, with lots of different uses and functions over the years, multiple extensions had left a confused floorplan. However, a logical and thoughtful new layout for a family home was created. This the result!
No extra floor area was needed (ie no more extensions), just a clear plan that resolved all the existing spaces.
Here a large open kitchen dining area complete with big island unit.
The attention to detail but the clients and contractors is a real credit to them.
More photos to follow.
Thank you ? @pete.helme
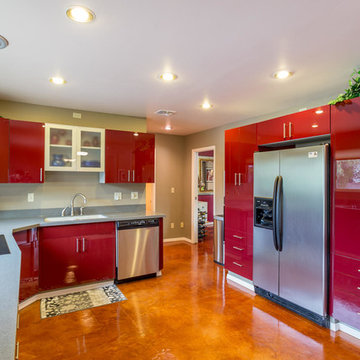
Breakfast nook off red kitchen with tiled fireplace and stained concrete floors and ceiling fans
Kitchen with an Integrated Sink and Cement Tile Splashback Design Ideas
3
