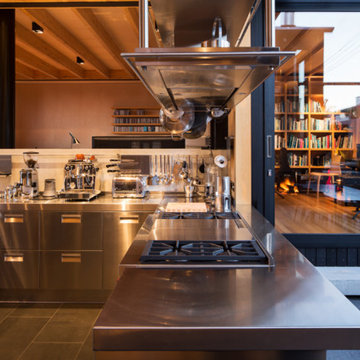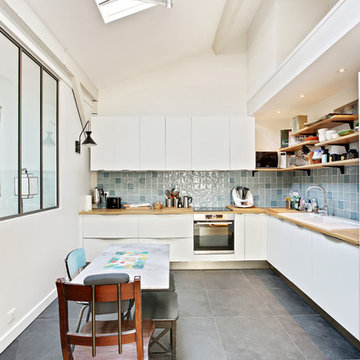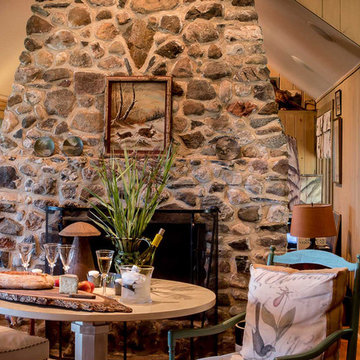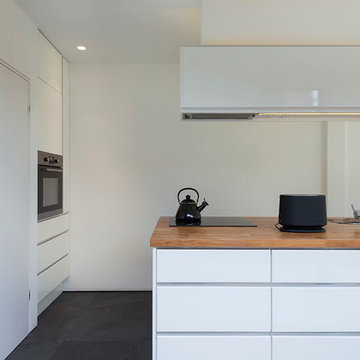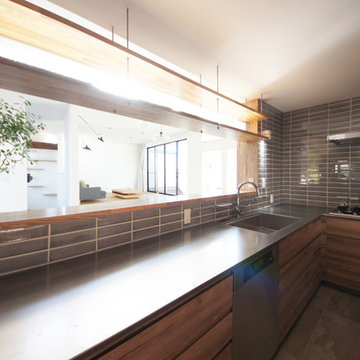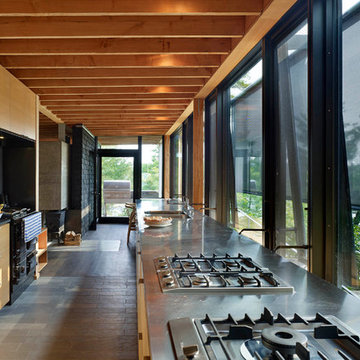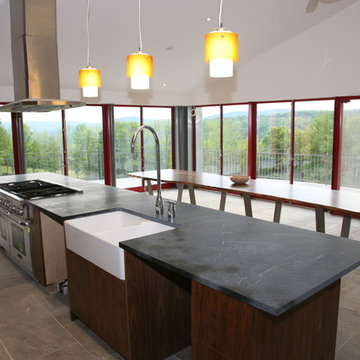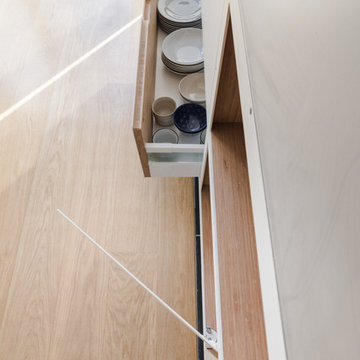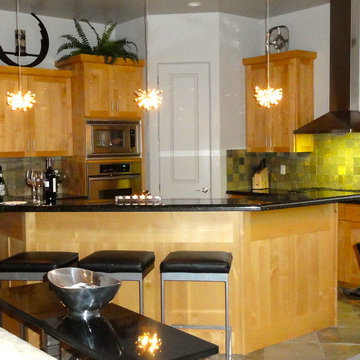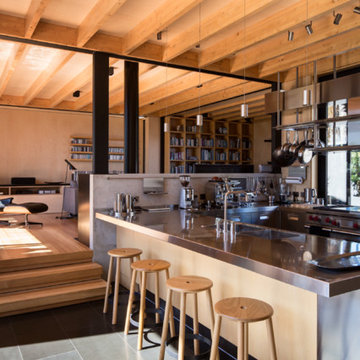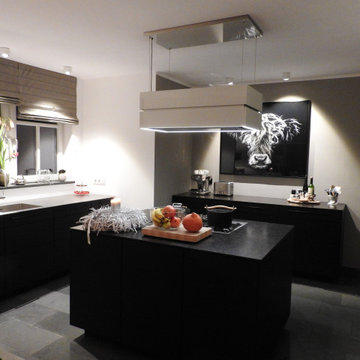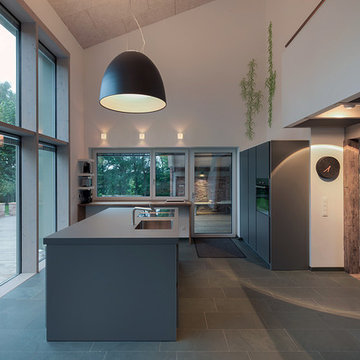Kitchen with an Integrated Sink and Slate Floors Design Ideas
Refine by:
Budget
Sort by:Popular Today
41 - 60 of 329 photos
Item 1 of 3
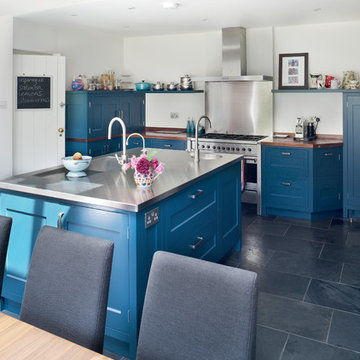
A Striking hand painted blue kitchen, designed for a busy Surrey family. The stark contrast of industrial stainless steel and wooden surfaces against the deep blue units create a statement kitchen. All brought together with matching stainless steel appliances.
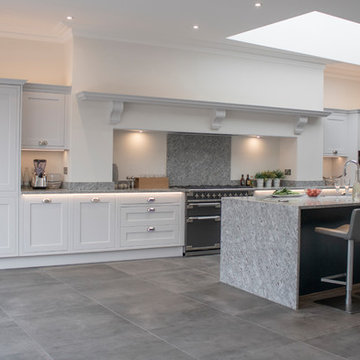
Taking inspiration from the townhouses in London’s garden squares, furniture was chosen from Stoneham’s Knole collection with inframe doors painted in an on-trend Dove Grey for the main kitchen cabinets. The designer paid particular attention to incorporating the latest modern integrated technologies including a Neff double oven with microwave, fridge and dishwasher, pull-out plug socket seamlessly hidden in the island, as well as a LG Smart TV suspended from the ceiling complete with ceiling speakers.
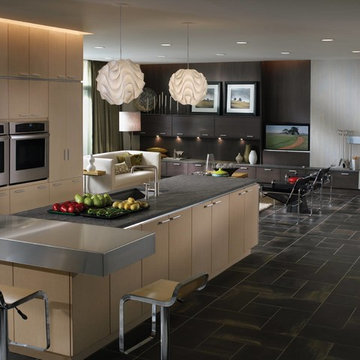
The open concept is very popular in home-building currently and you can easily see why. The space seems to be much larger than the actual footprint. The Wood-Mode lighter colored, flat panel cabinetry helps to keep the space open and airy.
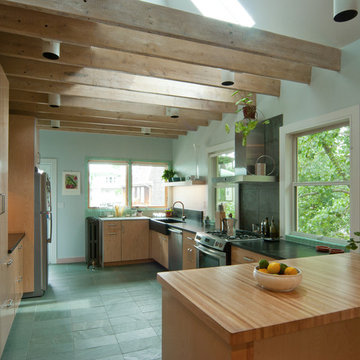
A modernization, excavation, and creative preservation of a 100-year-old 2-family home outside of Boston. Also known as the FS House
photo by Carl Solander
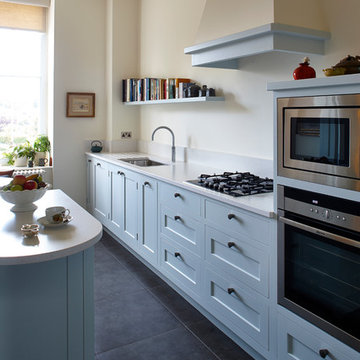
A light blue kitchen for a Georgian apartment with white silestone surfaces and Neff appliances.
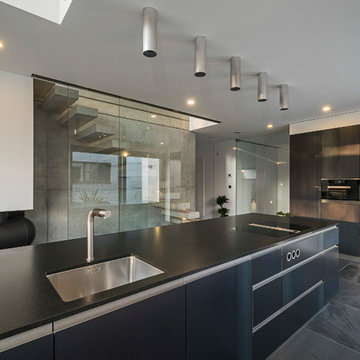
Individuelles Wohnen nach Maß - www.architekt-steger.de © Foto Eckhart Matthäus | www.em-foto.de
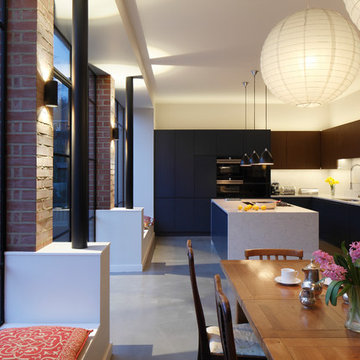
Bedwardine Road is our epic renovation and extension of a vast Victorian villa in Crystal Palace, south-east London.
Traditional architectural details such as flat brick arches and a denticulated brickwork entablature on the rear elevation counterbalance a kitchen that feels like a New York loft, complete with a polished concrete floor, underfloor heating and floor to ceiling Crittall windows.
Interiors details include as a hidden “jib” door that provides access to a dressing room and theatre lights in the master bathroom.
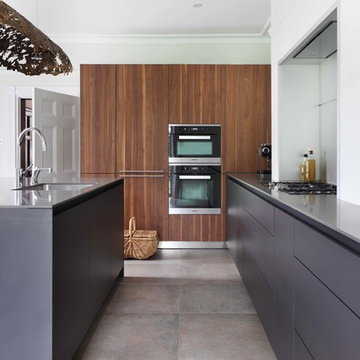
The solid walnut tall cabinets echo the wall panelling in the adjacent dining room and help to create a seamless link between the property’s past and its present. The clean lines and the calm colour palette of the kitchen contrast beautifully with the colourfully patterned and unique items of furniture elsewhere in the house.
credit: Alex James
Kitchen with an Integrated Sink and Slate Floors Design Ideas
3
