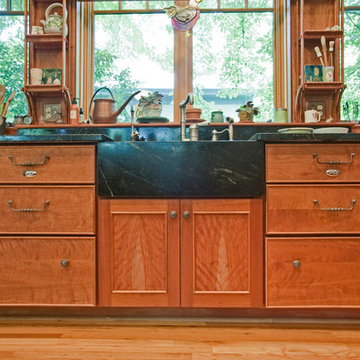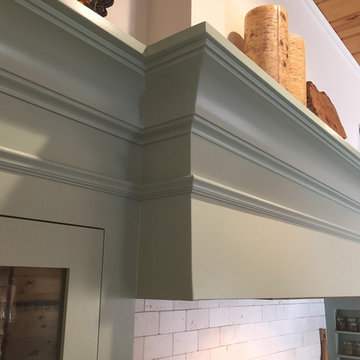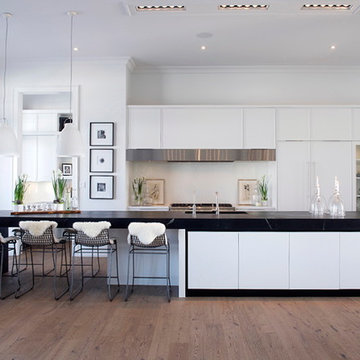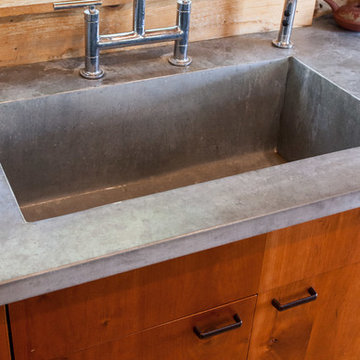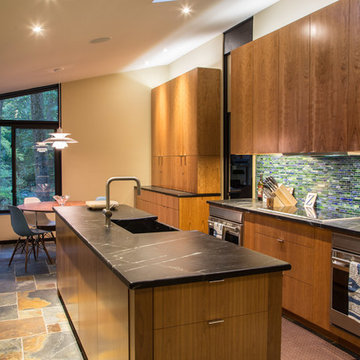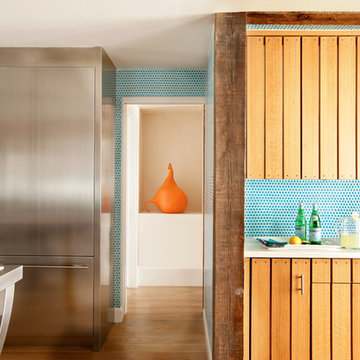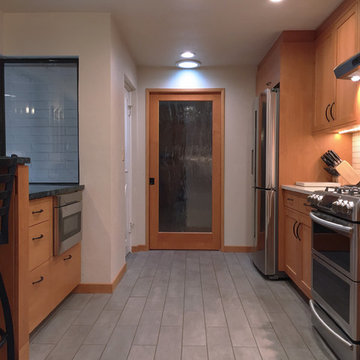Kitchen with an Integrated Sink and Soapstone Benchtops Design Ideas
Refine by:
Budget
Sort by:Popular Today
61 - 80 of 286 photos
Item 1 of 3
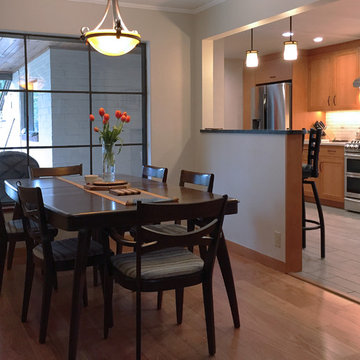
Suzan and John's home was delightful in many ways, but the kitchen was cut-off from the flow of the rest of the house, ending in an awkward hall that opened to a guest room on one side and a utility closet at the other. A bathroom was in close proximity but due to the patchwork layout felt miles away. The goal was to update the kitchen and reestablish the connection from the dining room all the way back to the guest bedroom accommodations, while making the whole space ADA accessible. The homes mixture of Mid-Century Modern and New Mexico Bungalow styles influenced the simple planes of line, color, and materials used. One key feature was the bar counter. The bar connects the kitchen and dining rooms but is also part of the entry sequence and needed to tie the potentially competing home styles together. The soap stone counter material selected picks up on the steel dining room window, and the wood casing at the opening subtly eases the eye from the front of the home through to the kitchen and beyond. An unexpected benefit of the remodel is the ability to use the guest bedroom primarily as an office most of the time, leaving the dining room and adjacent areas where work was done in the past clutter-free. The result is an elegant space that meets the needs of the clients while staying true to the unique mix of styles they love.
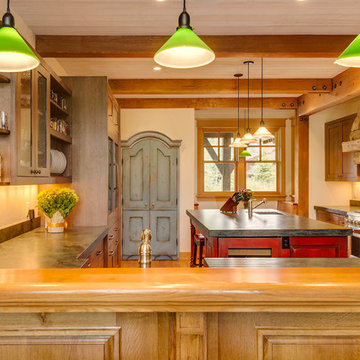
Kitchen featuring Soapstone Counters, 48" Wolf Range, Quartersawn Oak Cabinets
Design by Trilogy Partners and Kitchenscapes.
Photo Credit: Michael Yearout
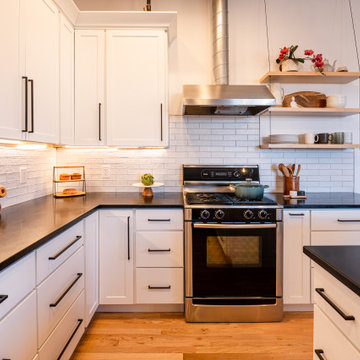
This condo in downtown Denver needed a definite upgrade for it's new owners. We created a contemporary/industrial look with the addition of shaker style cabinets, thin brick, and keeping the mechanical systems exposed.
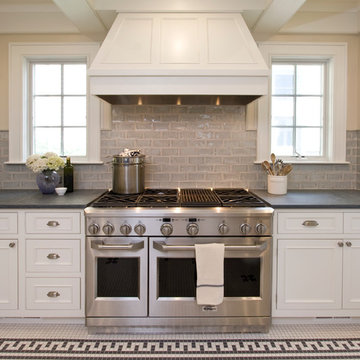
Custom beaded inset cabinetry flank the 48" duel fuel ge range, with 6 burners and grill. Soap stone counters complete the look of this Period perfect kitchen.

Complete renovation of Wimbledon townhome.
Features include:
vintage Holophane pendants
Stone splashback by Gerald Culliford
custom cabinetry
Artwork by Shirin Tabeshfar
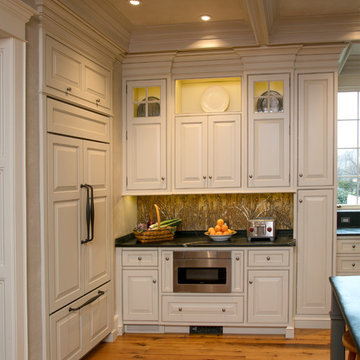
Painted white inset frame cabinetry is custom-made by Superior Woodcraft. The grey island is a beautiful centerpiece to the room, Soapstone counter tops and sink brings in warmth and contrasting color. The chandeliers, brick wall and exposed beam header reveals the home's original age and character.
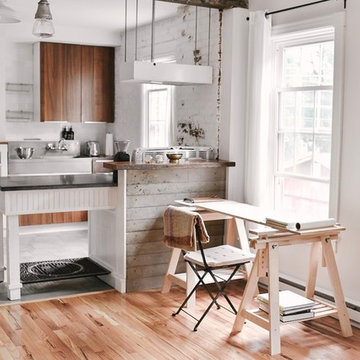
An outdated apartment in a 19th Century carriage house was opened up to take advantage of natural light and high ceilings. Walls separating the kitchen, dining, and living rooms were removed to achieve a loft-like feel while the bedroom, walk-in closet, and bathroom are tucked into the back / private side of the 600 SF apartment. Salvaged items give a lot of industrial character while custom cabinets and new hardwood floors offer a clean contrast.
Kate Swan Photography
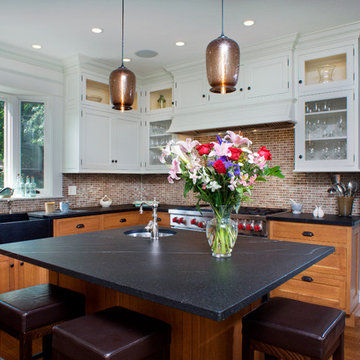
Bergen County, NJ -Transitional - Kitchen Designed by Toni Saccoman of The Hammer and Nail Inc.
Photography by: Steve Rossi
This Bergen County transitional kitchen features Barocca Soapstone countertops along with an integrated Soapstone Apron Front Sink and Drain Board. Rutt Handcrafted Cabinetry created Flawless Inset Cabinet Construction. The ceramic subway tile backsplash is made from crushed glass.
http://thehammerandnail.com
#ToniSaccoman #HNdesigns #KitchenDesign
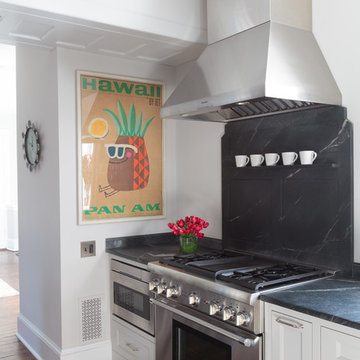
a 20" thick stone wall was opened between kitchen and family room. Old cabinets were restored and new cabinets were installed to elegantly merge traditional and modern styles
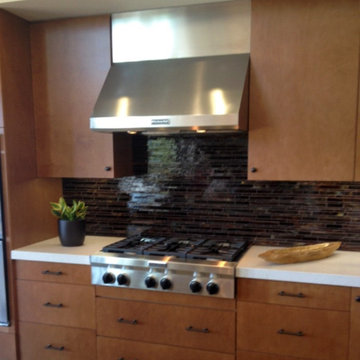
Another view of this space including the sleek and simple black tile backsplash.
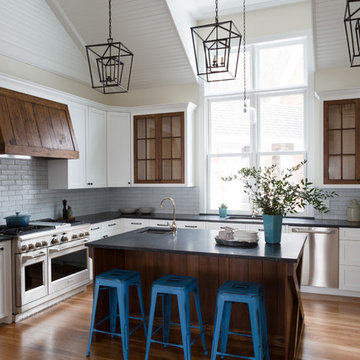
Rustic Kitchen with Soapstone Countertops, Waterworks Paver backsplash Tiles and Stained Oak island and upper cabinets
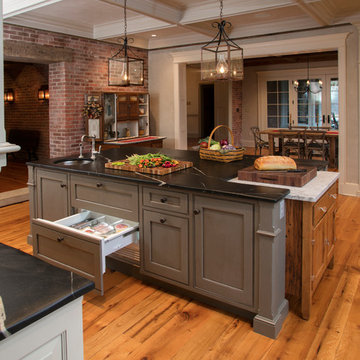
Painted white inset frame cabinetry is custom-made by Superior Woodcraft. The grey island is a beautiful centerpiece to the room, Soapstone counter tops and sink brings in warmth and contrasting color. The chandeliers, brick wall and exposed beam header reveals the home's original age and character.
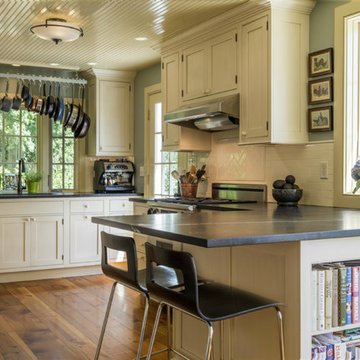
Historic Madison home on the water designed by Gail Bolling
Madison, Connecticut To get more detailed information copy and paste this link into your browser. https://thekitchencompany.com/blog/featured-kitchen-historic-home-water, Photographer, Dennis Carbo
Kitchen with an Integrated Sink and Soapstone Benchtops Design Ideas
4
