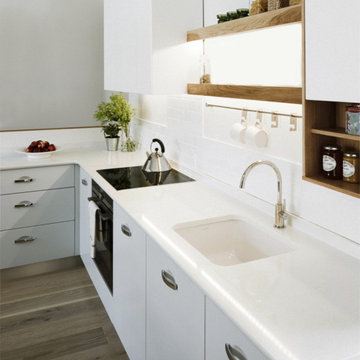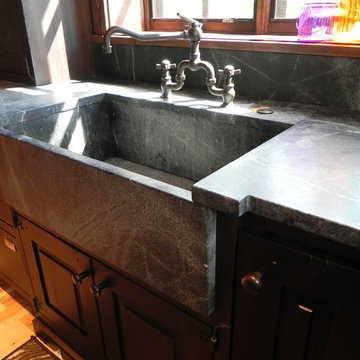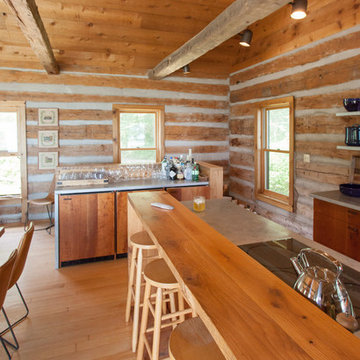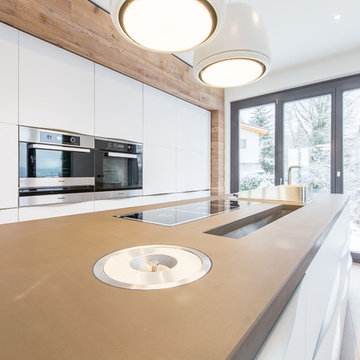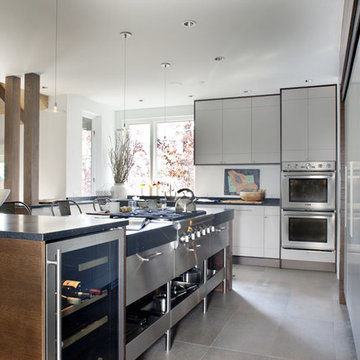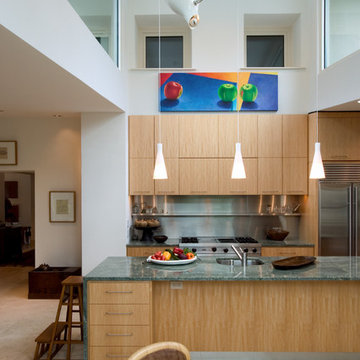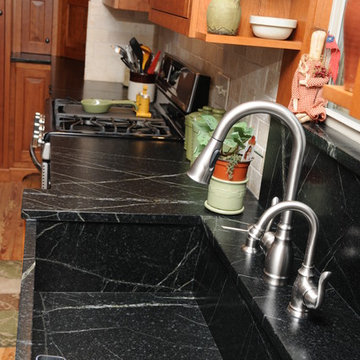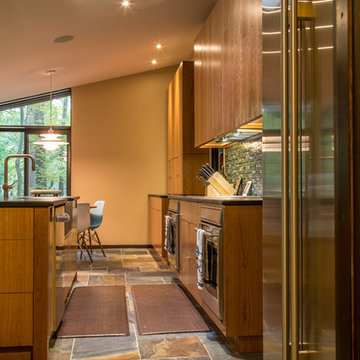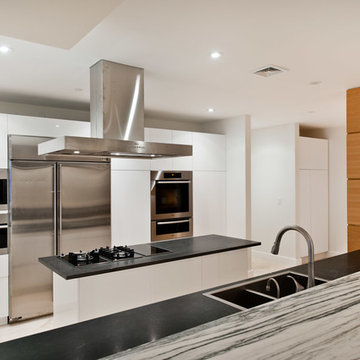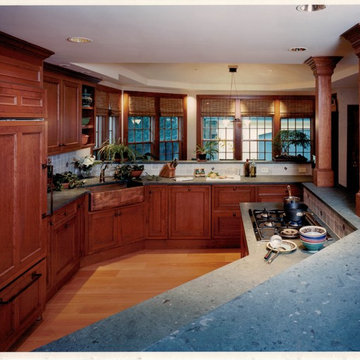Kitchen with an Integrated Sink and Soapstone Benchtops Design Ideas
Refine by:
Budget
Sort by:Popular Today
121 - 140 of 286 photos
Item 1 of 3
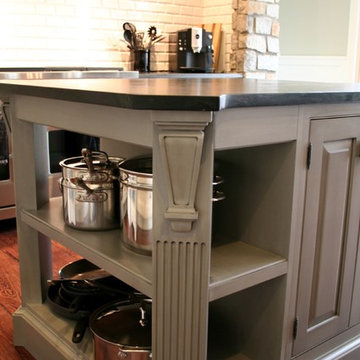
The large stone hearth and white and gray cabinets of this spacious, open-plan kitchen invite social gatherings and family meals. Although the perimeter cabinetry is at a premium, the two islands make up for it with plenty of storage, food prep and dining space.
Front island: Crystal Cabinet Works, Country Classic door style, Stonebridge paint with Black highlight.
Countertops: Granite (color unknown) and Soapstone (Palo Alto)
Design by: Jennifer Rogers
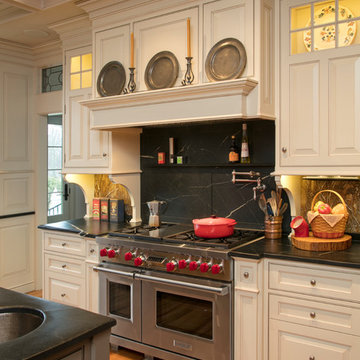
Painted white inset frame cabinetry is custom-made by Superior Woodcraft. The grey island is a beautiful centerpiece to the room, Soapstone counter tops and sink brings in warmth and contrasting color. The chandeliers, brick wall and exposed beam header reveals the home's original age and character.
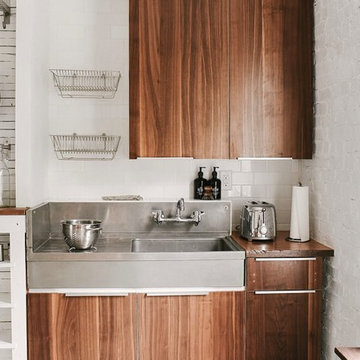
A sink salvaged from a Philadelphia school cafeteria and custom cabinets of Rosewood (salvaged from the garage below) define the kitchen. Built-in shelves and pot storage backed with gloss painted lathe offer a wipe-able, durable wall finish, while Ikea dish racks take advantage of vertical space and keep minimal counter space free.
Kate Swan Photography
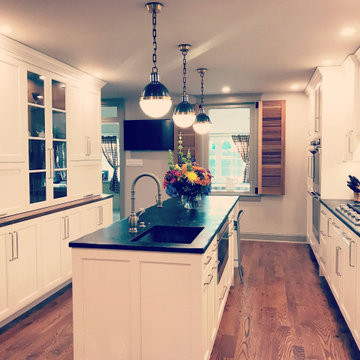
This custom kitchen was furnished with high end two tone lighting, handmade brick, antique shutters, and polished nickel hardware. This kitchen design was planned perfectly in this 1800s farmhouse updating it to meet the family's modern needs.
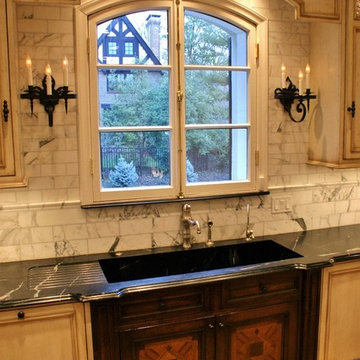
This project involved a vast remodel of poorly executed alterations to a smaller kitchen, butler's pantry and laundry areas housed within a historic 1929 residence. Our new design provides an open updated version of a period appropriate kitchen. Details such as arching exterior doors and new windows with matching cremone bolts were added. All cabinetry is our custom design and was fabricated with extensive marquetry, hand carving and special aging to the wood. The highly figured soapstone counters and decorative tiles were hand selected. Furnishings are both antique and new made to order pieces.
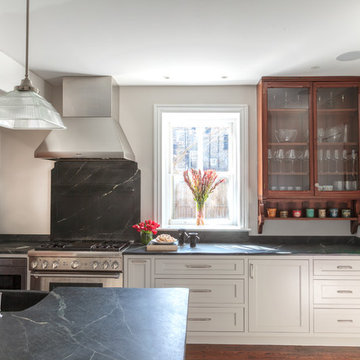
a 20" thick stone wall was opened between kitchen and family room. Old cabinets were restored and new cabinets were installed to elegantly merge traditional and modern styles
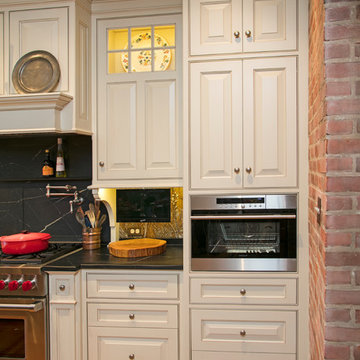
Painted white inset frame cabinetry is custom-made by Superior Woodcraft. The grey island is a beautiful centerpiece to the room, Soapstone counter tops and sink brings in warmth and contrasting color. The chandeliers, brick wall and exposed beam header reveals the home's original age and character.
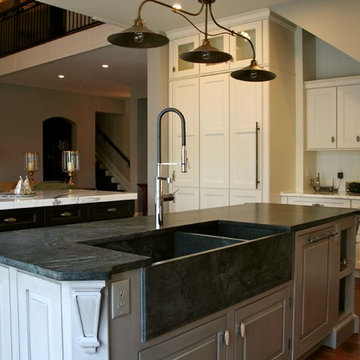
The large stone hearth and white and gray cabinets of this spacious, open-plan kitchen invite social gatherings and family meals. Although the perimeter cabinetry is at a premium, the two islands make up for it with plenty of storage, food prep and dining space.
Perimeter cabinets: Medallion Cabinetry, Providence door style, Divinity paint on Maple.
Front island: Medallion Cabinetry, Hartford door style, Onyx stain on Knotty Alder.
Medallion island: Crystal Cabinet Works, Country Classic door style, Stonebridge paint with Black highlight.
Countertops: Granite (color unknown) and Soapstone (Palo Alto)
Design by: Jennifer Rogers
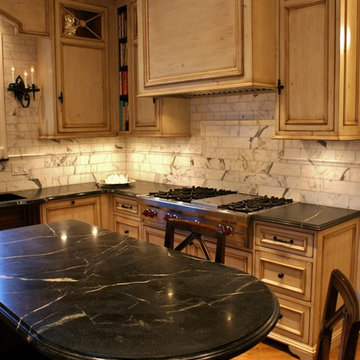
This project involved a vast remodel of poorly executed alterations to a smaller kitchen, butler's pantry and laundry areas housed within a historic 1929 residence. Our new design provides an open updated version of a period appropriate kitchen. Details such as arching exterior doors and new windows with matching cremone bolts were added. All cabinetry is our custom design and was fabricated with extensive marquetry, hand carving and special aging to the wood. The highly figured soapstone counters and decorative tiles were hand selected. Furnishings are both antique and new made to order pieces.
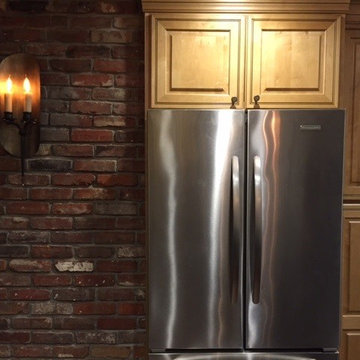
There were no built in kitchen cabinets in this small, 1870s farmhouse before the renovation. We added wall between the kitchen & dining as existing walls are permanent and/or connected to twin. Mixing black and maple, and adding recycled brick to the chimney bump-out, turned this into a charming and functional space.
Kitchen with an Integrated Sink and Soapstone Benchtops Design Ideas
7
