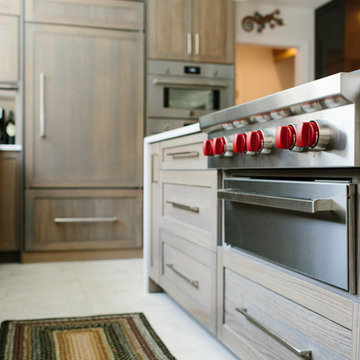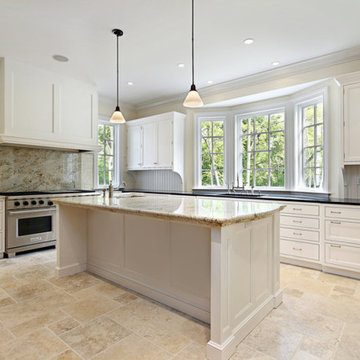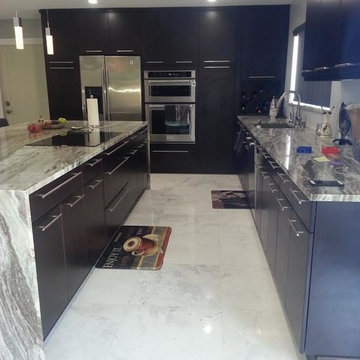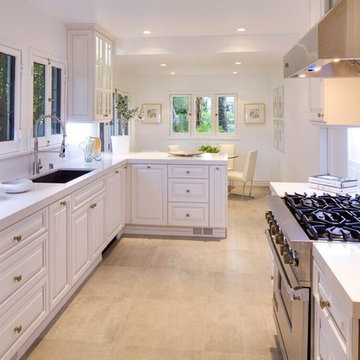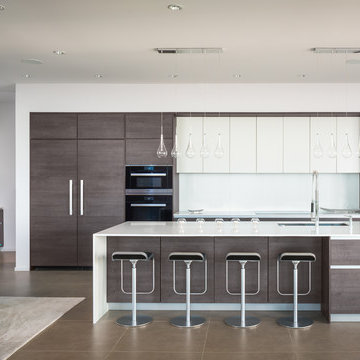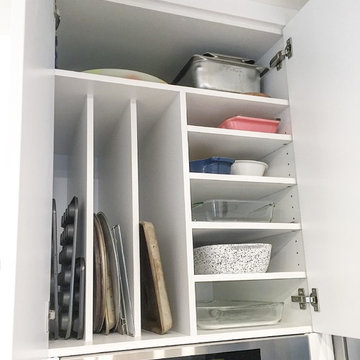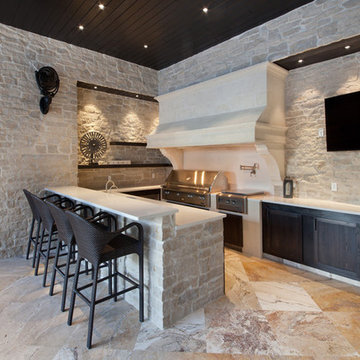Kitchen
Refine by:
Budget
Sort by:Popular Today
81 - 100 of 43,197 photos
Item 1 of 3
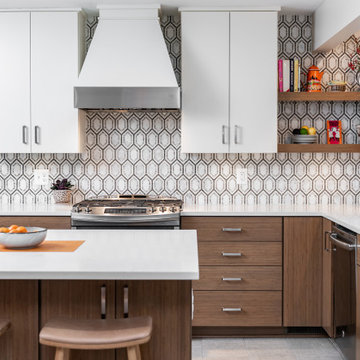
Portabella stained bamboo base cabinets and island with crystal white wall cabinets provide the backdrop for this modern kitchen. The slab doors, floating shelves and square lines contribute to the minimalist design. A geometric pattern backsplash adds depth to the space while solid white quartz countertops pulls the look together. Finishing touches include a custom range hood with a brushed nickel skirt and brushed nickel hardware.

Expansive kitchen with vaulted ceilings, butcher block on top of blue island, shaker whit cabinets on the perimeter, shiplap wrapped hood vent, quartz counters and deco pendant lights. Satin brass pot filler set in deco ceramic tile below a shiplap hood. Beveled subway tile splash.

Le charme du Sud à Paris.
Un projet de rénovation assez atypique...car il a été mené par des étudiants architectes ! Notre cliente, qui travaille dans la mode, avait beaucoup de goût et s’est fortement impliquée dans le projet. Un résultat chiadé au charme méditerranéen.

new kitchen remodel just got done, gray tile, custom white flat-panel kitchen cabinets, Vadara Calacata white quartz countertop with custom 9 feet Island , panel-ready custom cabinet for the fridge, new construction window, LED lights..

The goal of the project was to create a more functional kitchen, but to remodel with an eco-friendly approach. To minimize the waste going into the landfill, all the old cabinetry and appliances were donated, and the kitchen floor was kept intact because it was in great condition. The challenge was to design the kitchen around the existing floor and the natural soapstone the client fell in love with. The clients continued with the sustainable theme throughout the room with the new materials chosen: The back splash tiles are eco-friendly and hand-made in the USA.. The custom range hood was a beautiful addition to the kitchen. We maximized the counter space around the custom sink by extending the integral drain board above the dishwasher to create more prep space. In the adjacent laundry room, we continued the same color scheme to create a custom wall of cabinets to incorporate a hidden laundry shoot, and dog area. We also added storage around the washer and dryer including two different types of hanging for drying purposes.
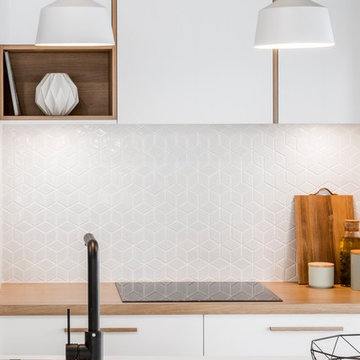
Clean lines, lots of light, natural elements, refined elegance and above all function, define a Scandinavian style kitchen, a look that will never go out of style. The modern Scandinavian aesthetic embraces light wood tones, crisp white finishes, and neutral colour pallets with slight pops of colour.
Our Scandinavian style kitchen display showcases many of the essential elements of a Scandinavian kitchen including a mix of white and timber colour cabinetry and a functional and clean streamlined design. Staying true to the minimal aesthetic of Scandinavian style interiors, our display features a pocket door pantry designed to store, while also concealing, everyday items conveniently.
Incorporating shelf space for a microwave, bench space for small appliances such as a coffee machine and additional storage for food items or crockery this pantry is internally lit by an LED strip light, operated by a door sensor.
Other features of this display include solid timber handles, handless opening overhead cabinets, a soft closing tea towel pull out, under sink drawers and hand sensor operated downlights.
Those who value ease of living and functionality in a bright and tranquil environment will be drawn to the simplistic design philosophy of Scandinavian interior design.
Book a free consultation with a member of our design team to discuss the broad range of colours and finishes that we can
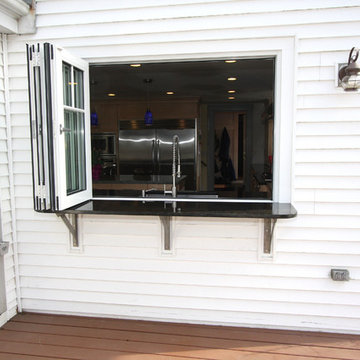
This craftsman style kitchen design will be the center of every social gathering and the focal point for family life. The kitchen offers ample workspace and storage, including an island with seating and a tall pantry with pull out storage. The highlight of the kitchen is a large bi-fold tract window at the sink area that allows a serving area for both outdoor and indoor entertaining.
5





