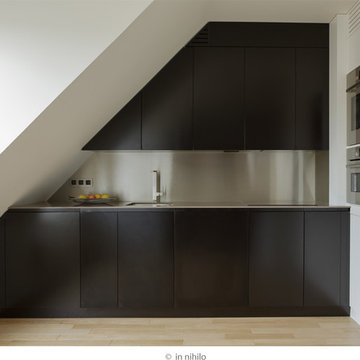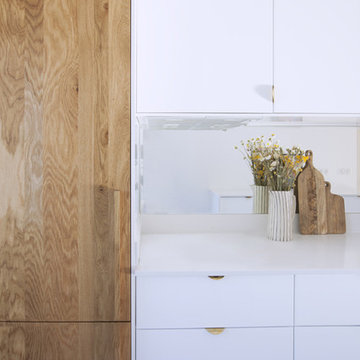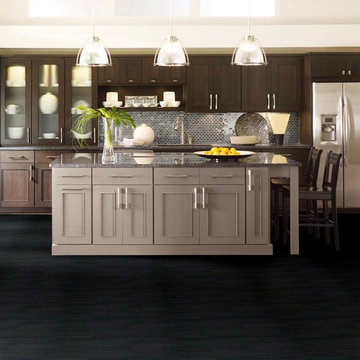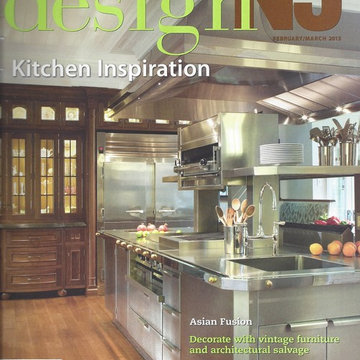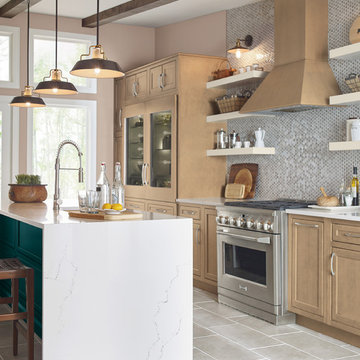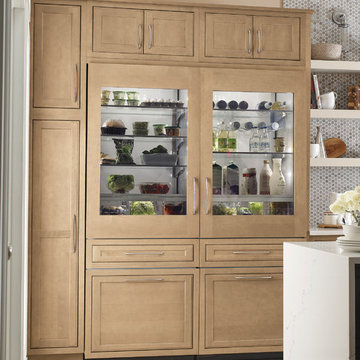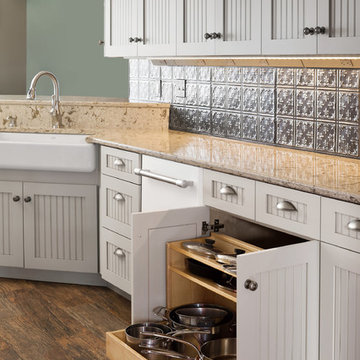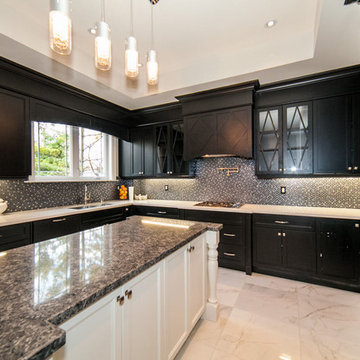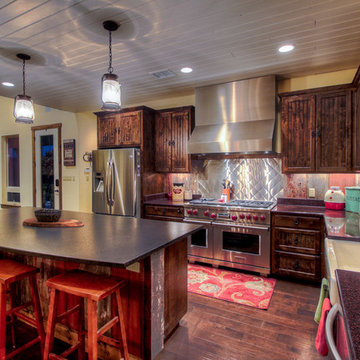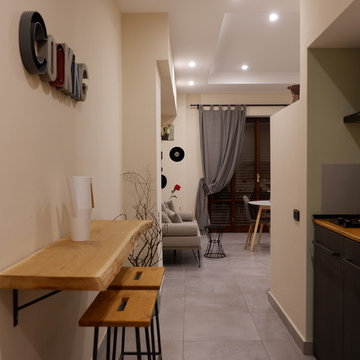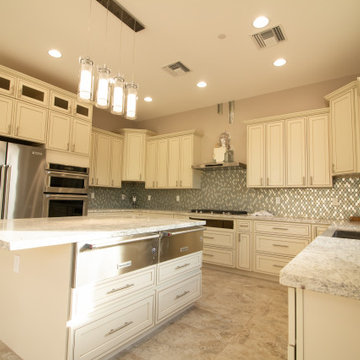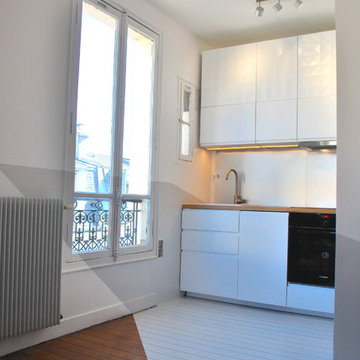Kitchen with Beaded Inset Cabinets and Metallic Splashback Design Ideas
Refine by:
Budget
Sort by:Popular Today
181 - 200 of 1,043 photos
Item 1 of 3
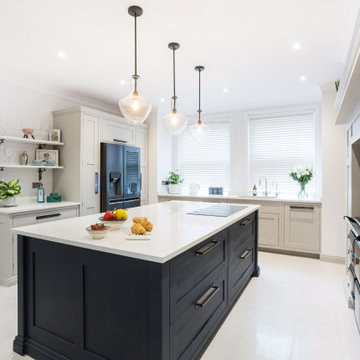
It was such a pleasure working with Mr & Mrs Baker to design, create and install the bespoke Wellsdown kitchen for their beautiful town house in Saffron Walden. Having already undergone a vast renovation on the bedrooms and living areas, the homeowners embarked on an open-plan kitchen and living space renovation, and commissioned Burlanes for the works.
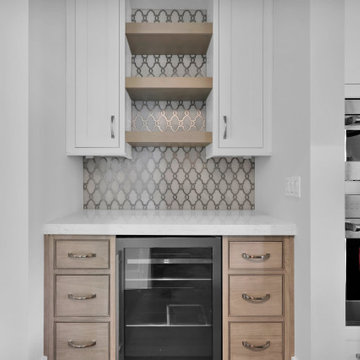
This coastal kitchen features painted white and white washed all wood cabinetry with furniture trim and details, decorative glass door fronts, center eat-in island, commercial appliances, custom range hood,
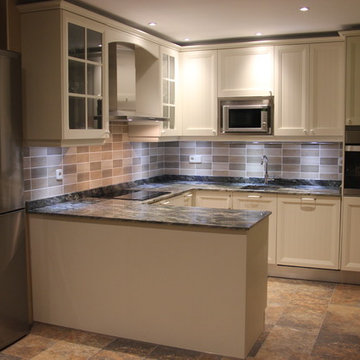
Cocina en forma de U con península haciendo de separación al office.
Puertas clásicas en madera lacada con el poro abierto.
Encimera granito verde de Naturamia.
Electrodomésticos integrador e iluminación led.
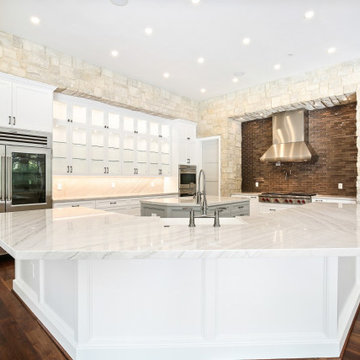
A wonderful combination of natural tones with the White and gray cabinets, The kitchen depicted a large space to work and serving area, 2 Dishwasher, and a great cooking area. One of the Best Transition styles.
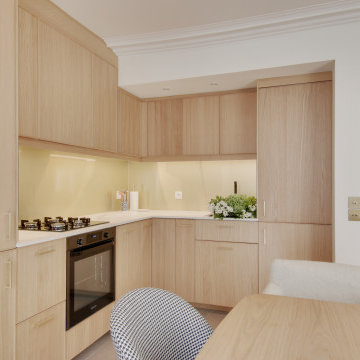
Réalisation d'une cuisine élégante faisant partie de la pièce principale de l'appartement ; façades en bois, crédence et poignées en laiton, plan de travail en Dekton.
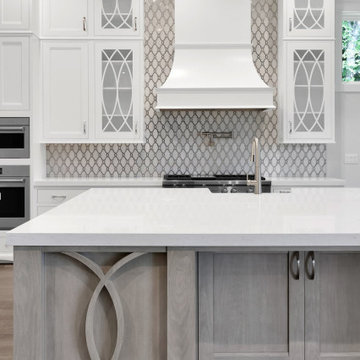
This coastal kitchen features painted white and white washed all wood cabinetry with furniture trim and details, decorative glass door fronts, center eat-in island, commercial appliances, custom range hood,
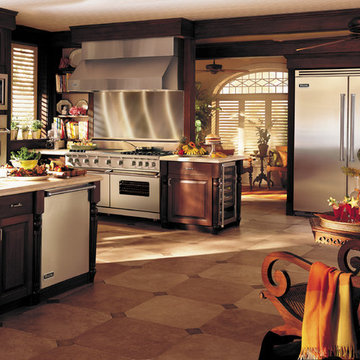
This rustic kitchen is full of charm. Plenty of natural light illuminates the whole area and the open floor plan lends itself to entertaining. The abundance of house plants fills this home with life.
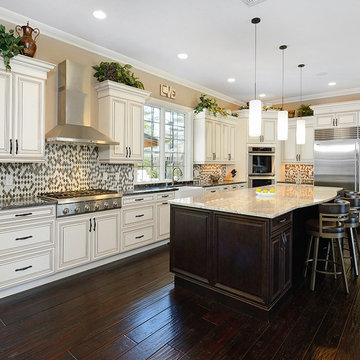
This residence, located in Livingston, New Jersey, has many wonderful features. A very large home with over 6,500 square feet of living space, it has a very open plan but the homeowner is still able to find rooms set off from the openess for privacy. This home has an open floor plan in an L shaped configuration to allow a playroom off the kitchen (for easy monitoring of the kids while prepping for dinner) as well as completely open to a breakfast area and family room for great entertaining opportunities. The dining room, living room and study are smaller and more intimate spaces. The first floor also features a full bath, powder room, large mudroom, three car garage and a two story foyer. The second floor has four bedrooms each having direct acces to a bathroom along with an oversized master bedroom suite that is about 1,500 square feet (you can imagine the size of the closets!). This house continues to provide living space in the basement with a home theater and bar along with an exercise area, craft room, office and recreational space.
The exterior features a blend of materials including stone, hardiboard siding, copper roofed bay windows and a covered front porch.
Kitchen with Beaded Inset Cabinets and Metallic Splashback Design Ideas
10
