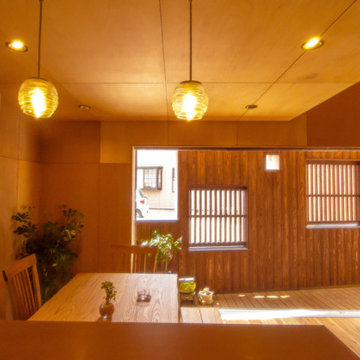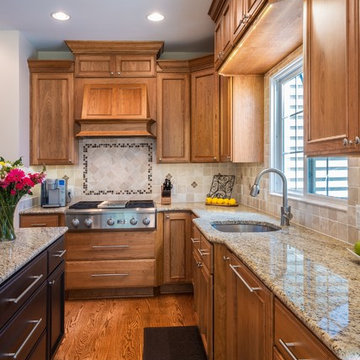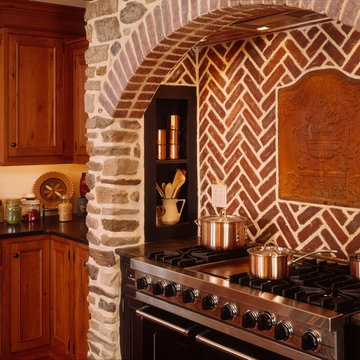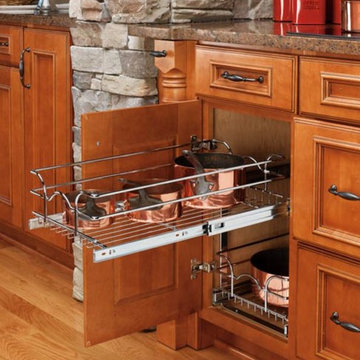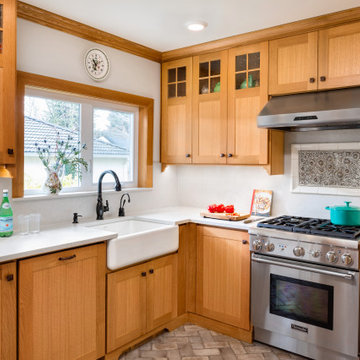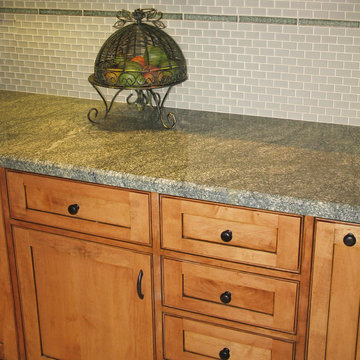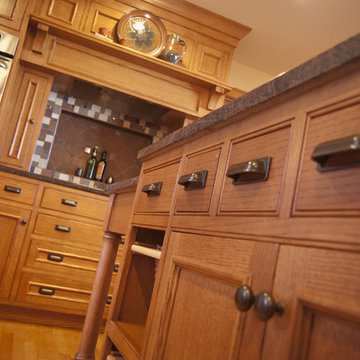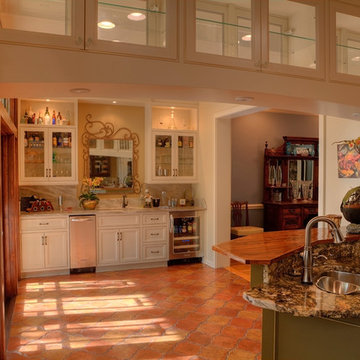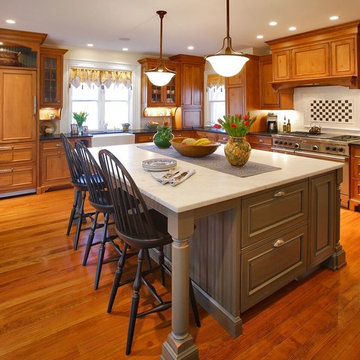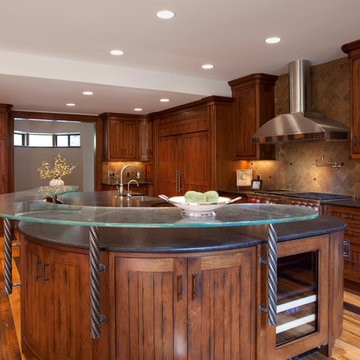Kitchen with Beaded Inset Cabinets Design Ideas
Refine by:
Budget
Sort by:Popular Today
121 - 140 of 1,117 photos
Item 1 of 3
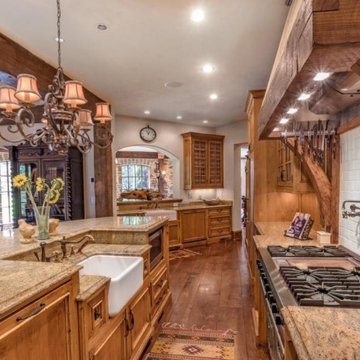
Large kitchen with lift up panels to access the pantry from behind. Knotty alder custom cabinets with farm sink and glass panels on upper cabinets with shirred fabric. Real hand hewn beams.
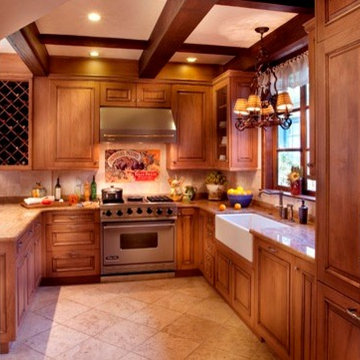
Cozy Carmel Cottage. Traditional design with warm tones, natural stone and wood cabinetry.
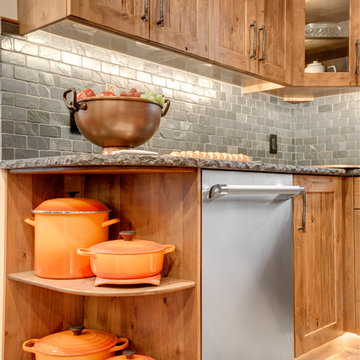
Kitchen with open shelving, stone tile backsplash and rustic cabinets.
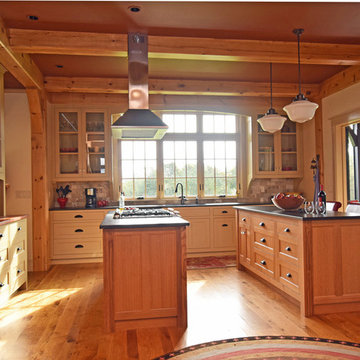
Open floorplan kitchen with two island accentuates post and beam Vermont home. The combination of quarter sawn white oak at the islands with painted cabinetry at sink and hutch walls gives a natural, warm feel to the large open space.
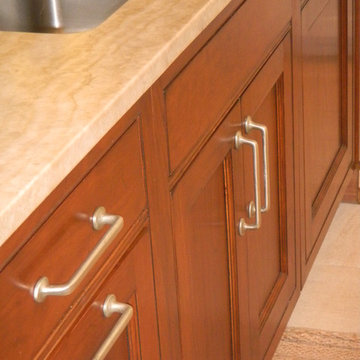
A historic, rambling country estate gets a new kitchen, butler's pantry, bar, built-in desk and built-in TV cabinet. Elegant finishes and a few rustic touches help to fit this project into the original 1710 setting. Cabinetry is a beaded inset door in a mix of a hand glazed white stained finish and a furniture-type of burnished finish that is distressed but still has a sheen to it. The main countertops are honed Taj Mahal quartzite. The desk top matches the island cabinetry and the bar top is copper which has a lovely patina to it. The kitchen features a flush inset Sub Zero installation and a flush inset Wolf wall oven installation. The hood is a custom stainless piece with brass strapping. The glass door cabinets feature light roping that tucks in behind the face frames. The whole project is exquisitely decorated and accessorized. Designed by Jim & Erin Cummings of Shore & Country Kitchens.
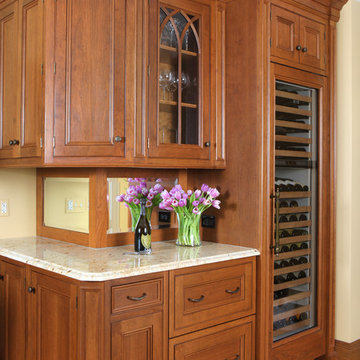
The beverage center in this traditional kitchen is perfect for entertaining. The additional countertop space is ideal for serving wine or appetizers and food. It allows guests to mingle, while meals are being prepared in the kitchen. For more on in home beverage centers, click here: http://www.normandyremodeling.com/blog/beverage-refrigerator-in-kitchen-design
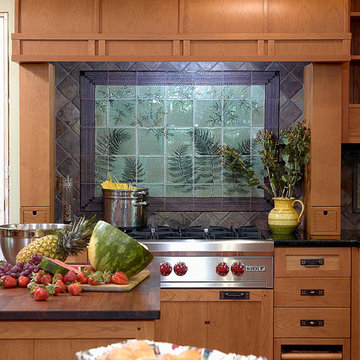
Chevy Chase, Maryland Craftsmand Kitchen
#JenniferGilmer
http://www.gilmerkitchens.com/
Photography by Bob Narod
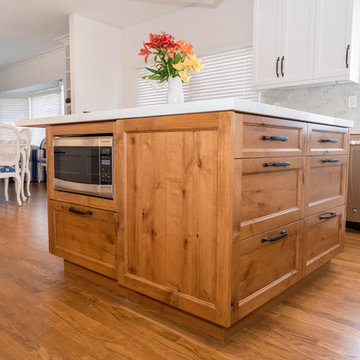
This large kitchen island is one of the biggest we've done in the history of GoodFellas. It leaves plenty of room for a built in microwave and plenty of storage space.

A lively "L" shaped island opening up to the Living Room and Breakfast area beyond. Photos by Jay Weiland
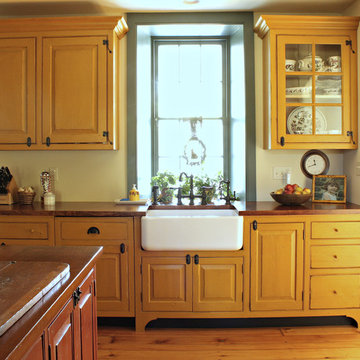
Our custom cabinetry made from antique lumber and hand-finished with milk paint.
Hand-wrought, rat-tail hinges, cherry countertops, Rohl sink.
Kitchen with Beaded Inset Cabinets Design Ideas
7
