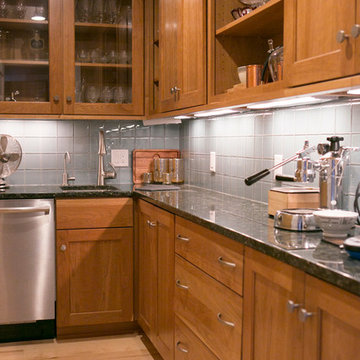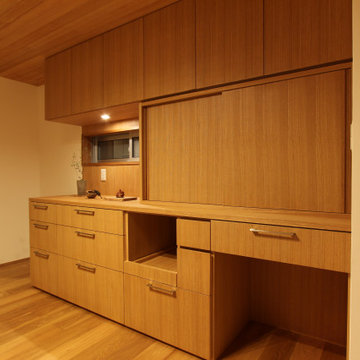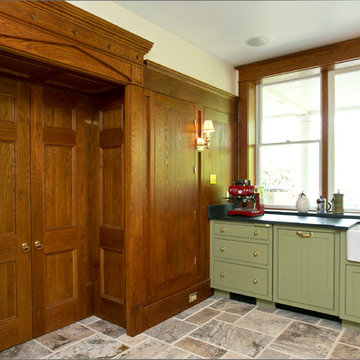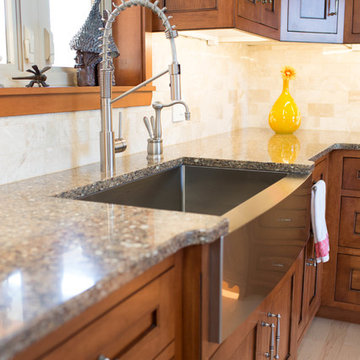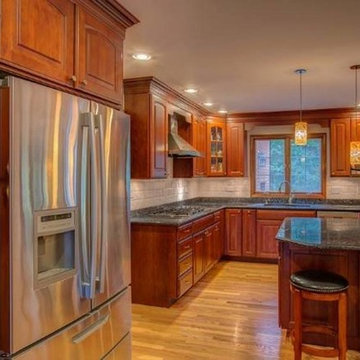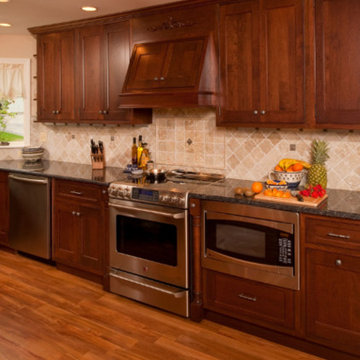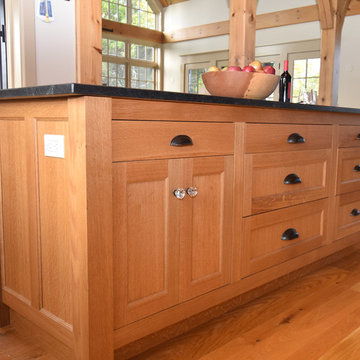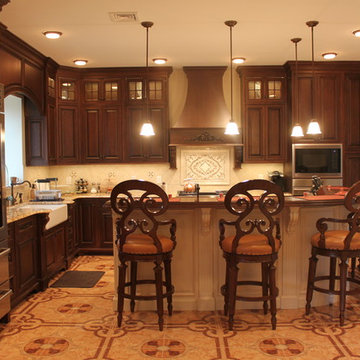Kitchen with Beaded Inset Cabinets Design Ideas
Refine by:
Budget
Sort by:Popular Today
161 - 180 of 1,117 photos
Item 1 of 3
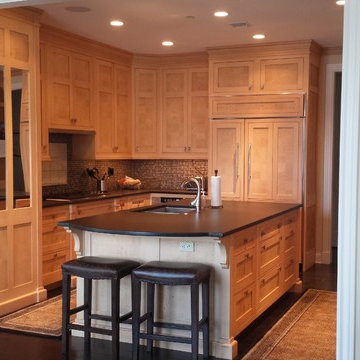
http://nationalkitchenandbath.com This transitional condo was designed to make the most out of every space with beautiful details and maximum storage.
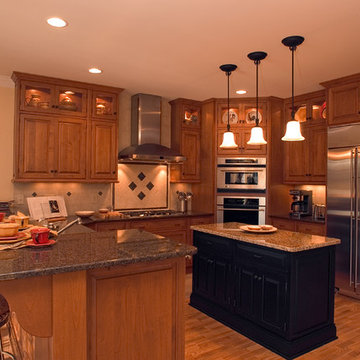
This kitchen won the gold award in the 2004 PHBA Parade of Homes competition. It features custom cherry cabinetry and GE Monogram appliances.
Photo by Kelly J. Mihalcoe
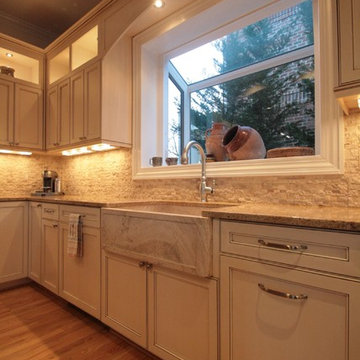
Designed for a client who wanted a light, bright airy feeling in their kitchen, we chose painted cabinets arranged in an open floor plan around a dark-stained cooking island. To meet the kitchen's varied demands throughout the day, we incorporated multiple types of lighting: dramatic niche lights to highlight the client's art and to give ambiance; targeted task lighting under cabinets and over the stove; and ample recessed ceiling lights for bright, overall coverage. The art niches and under-cabinet lights are on a Lutron Pico wall-mounted remote dimmer, allowing you to change the room's mood with the click of a button. The stainless steel Heartland 6-burner gas stove and free-standing chimney hood create a striking focal point, while the other custom-paneled appliances integrate seamlessly into the surrounding cabinets. Directly behind the stove is the hand-carved travertine farm sink, and a deep garden window that offers more display space for the clients artwork. The backsplash is a mosaic of roughhewn travertine stones with carved travertine switch plate covers, complimenting the St. Cecilia granite countertops throughout the kitchen.
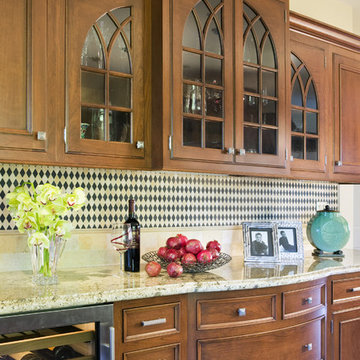
This transitional kitchen remodel in Oakland by our Lafayette studio boasts beautiful design elements, such as a sleek copper hood and a lovely tile backsplash. The warm tones of the copper hood blend seamlessly with the classic wood cabinetry, while the intricate tile backsplash adds a touch of elegance to the space. The result is a kitchen that is both charming and functional.
---
Project by Douglah Designs. Their Lafayette-based design-build studio serves San Francisco's East Bay areas, including Orinda, Moraga, Walnut Creek, Danville, Alamo Oaks, Diablo, Dublin, Pleasanton, Berkeley, Oakland, and Piedmont.
For more about Douglah Designs, click here: http://douglahdesigns.com/
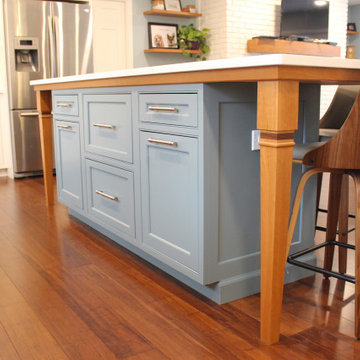
The contrasting blue cabinetry with cherry accents ties into the cabinetry flanking the fireplace opposite in the room. This one-of-a-kind island is complete with a custom arched Silestone quartz top, cherry band concealing supports, and cherry legs made in our shop that include an accent band of bamboo flooring. The island is centered within the room and provides seating for 6 people. These custom tapered cherry legs tie into both the cherry cabinets and the bamboo flooring. These are made in our shop and include an accent band made of the same floor material.
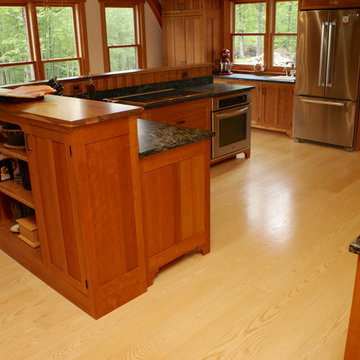
Made from all sapwood planks, this Select grade Ash wood floor is very light in color. Ash is a strong and durable wood (that's why it's often used for tool handles), making it ideal for high traffic rooms like kitchens. Floor shown was finished with Vermont Natural Coatings polywhey floor finish, satin sheen. This solid Ash wide plank flooring is made in the USA and available mill-direct from Hull Forest Products. www.hullforest.com. 1-800-928-9602.

Cabana Cottage- Florida Cracker inspired kitchenette and bath house, separated by a dog-trot

Cucina e sala da pranzo. Separazione dei due ambienti tramite una porta in vetro a tutta altezza, suddivisa in tre ante. Isola cucina e isola soggiorno realizzate su misura, come tutta la parete di armadi. Piano isola realizzato in marmo CEPPO DI GRE.
Pavimentazione realizzata in marmo APARICI modello VENEZIA ELYSEE LAPPATO.
Illuminazione FLOS.
Falegnameria di IGOR LECCESE.
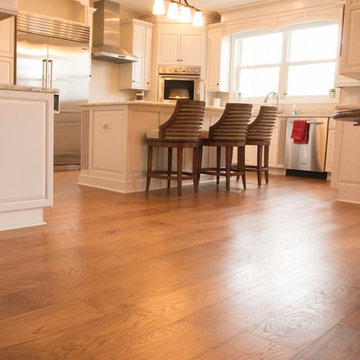
Kitchen with custom wide plank flooring, white cabinets, white island and stainless steel appliances.
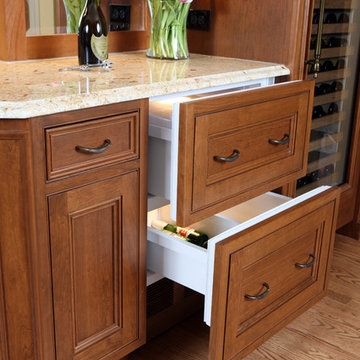
These built-in refrigerator drawers are perfect for extra beverages and ideal for entertaining. Located in the home bar, the wood panel drawers allow the appliances to blend seamlessly with the rest of this traditional kitchen. For more on home beverage centers, click here: http://www.normandyremodeling.com/blog/beverage-refrigerator-in-kitchen-design
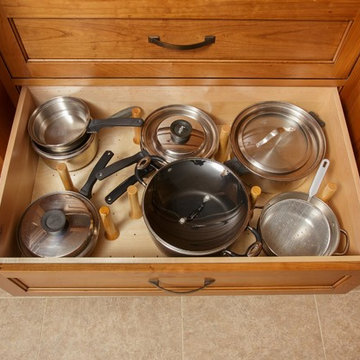
In this custom cherry kitchen, a peg board divider keeps the kettles neatly positioned in their places in the kettle drawer. Organizing your kettles in a drawer directly underneath your cooktop allows you convenient access to them.
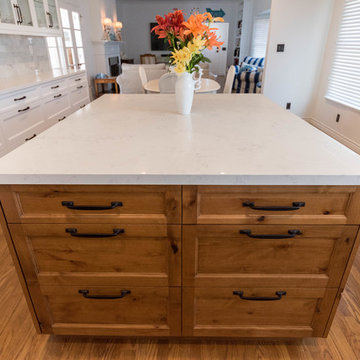
Our client wanted a new kitchen design that included plenty of storage space. The light colored wood for the island helps break apart the white to give the kitchen some depth.
Kitchen with Beaded Inset Cabinets Design Ideas
9
