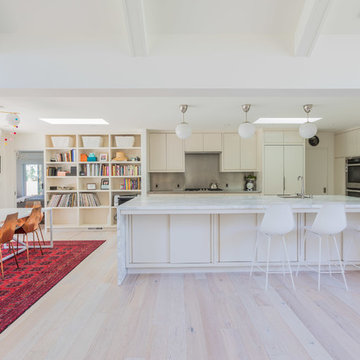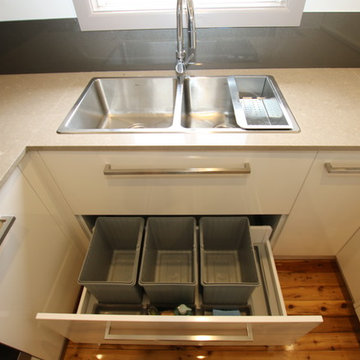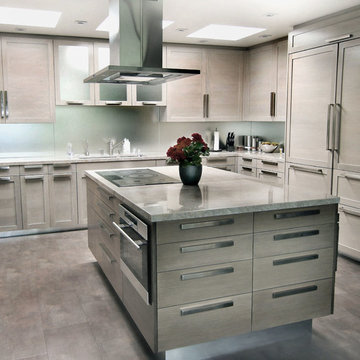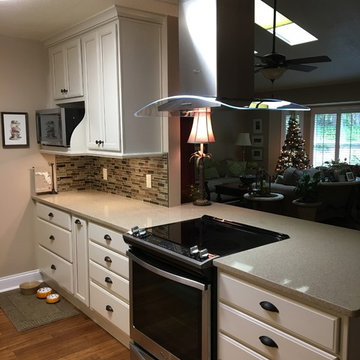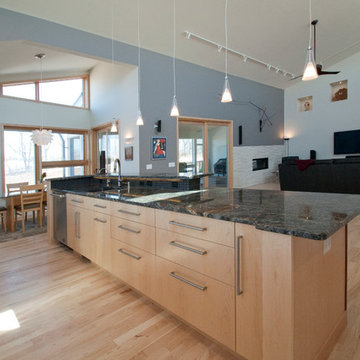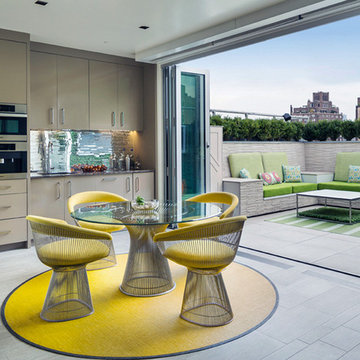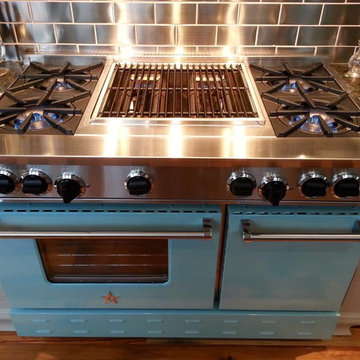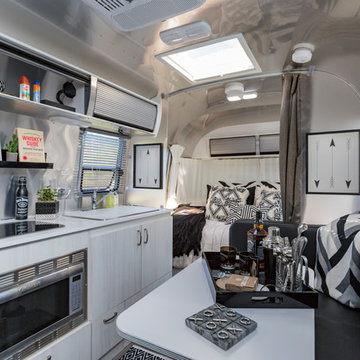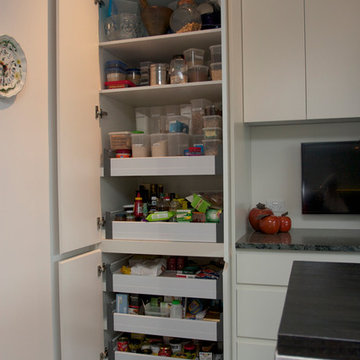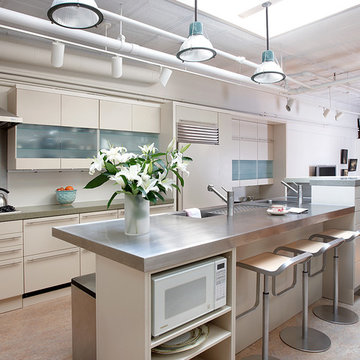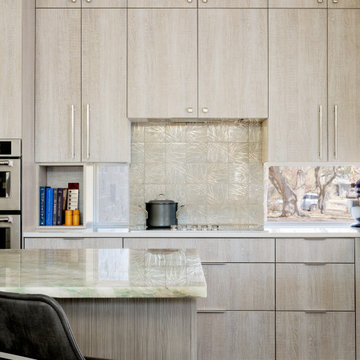Kitchen with Beige Cabinets and Metallic Splashback Design Ideas
Refine by:
Budget
Sort by:Popular Today
81 - 100 of 798 photos
Item 1 of 3
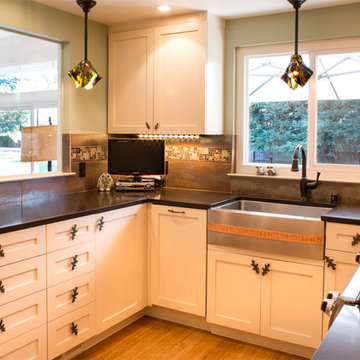
The main objective was to optimize storage and function. We chose a 18" wide dishwasher to save on space, added blind corner units with pull out trays, and built in a table accessible behind a drawer front.
JBL Photography
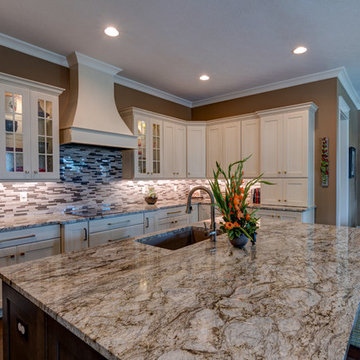
The prominent pattern throughout the granite countertop creates a cohesive color palette for the two-toned cabinets.
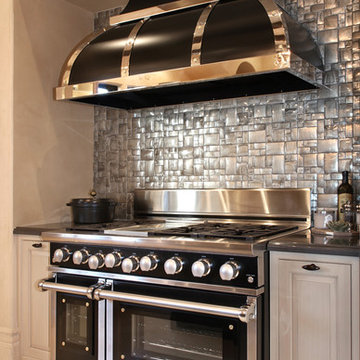
This stunning Newport Beach kitchen remodel transformed the open plan kitchen, while incorporating original structural features like the wooden beams and arched windows and doors. The result is a bright traditional style kitchen design that is sure to be the center of life in this home.
The focal point of the new design is a Caliber 48” indoor professional range, which the clients wanted to stand out in the room. In a kitchen design by Bruce Colucci, this top of the line range is framed by a Le Gourmet Kitchen custom hood designed to complement the style of the range, as well as a sparkling metallic mosaic tile backsplash.
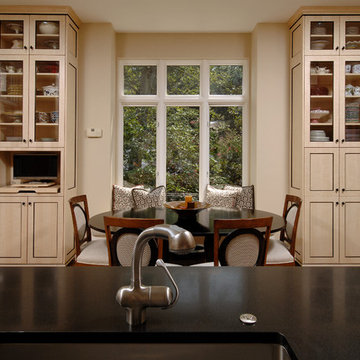
Washington, DC Asian Kitchen
#JenniferGilmer
http://www.gilmerkitchens.com/
Photography by Bob Narod
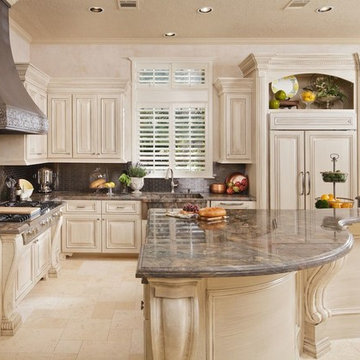
Neutral doesn't have to be boring. Elegant cream cabinetry mixed with a metallic subway backslash, dark granite counter tops and a gorgeous faux painted vent hood come together to create a place where family can gather for years to come!
Photo credit: Kolanowski Studio
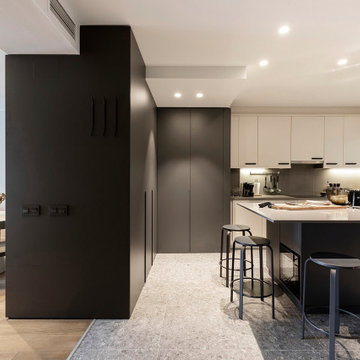
Reforma de una vivienda aprovechando los espacios y mobiliario fijo existente, apertura de la cocina al salón, eliminación del lavadero e integración en cocina.
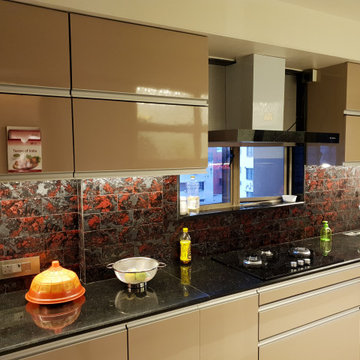
Modern Modular kitchen , small modern Kitchen, Using tandem box drawers with G-profile handle , Black galaxy granite counter top with red mosaic tiles as back splash . use faber chimney hoods and Glass top hobs
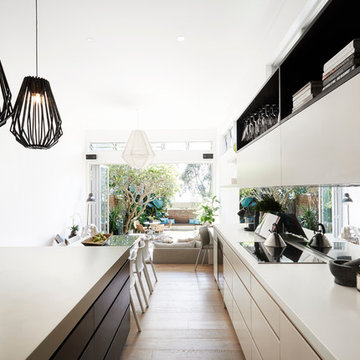
The Bondi house is a semi-detached home which has been completely renovated internally and given a full update with a refined but relaxed coastal look to suit its owners and beachside location. The original brief was for a kitchen renovation to suit the clients’ young family of six. What evolved was a comprehensive project which left no space untouched. The layout of the home was completely reconfigured with the team pushing the envelope to create inviting and livable spaces for the growing family and their entertaining lifestyle. A focus on creating shared spaces as well as customised zones for family members was key to the success of the project. Space to be together or break out areas to relax and regenerate alone. Light was drawn in at every opportunity, and the feeling of space created through soaring ceiling heights in the communal areas connecting to a lush tropical yard.
.
.
CREDITS:
Designers: Melissa Bonney | Margo Reed
Builder: B2 Construction
Photography: Danella Chalmers
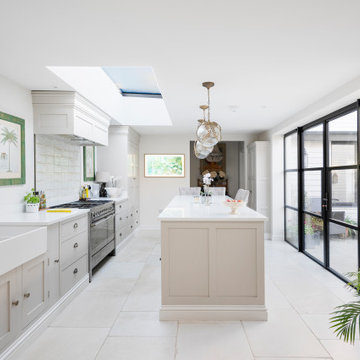
This is a remodel of a 1970s built extension in a Conservation Area in Bath. Some small but significant changes have transformed this family home into a space to be desired.
Constructed by Missiato Design and Build, flooring by Mandarin Stone Official and worktops by Granite Supreme.
Kitchen with Beige Cabinets and Metallic Splashback Design Ideas
5
