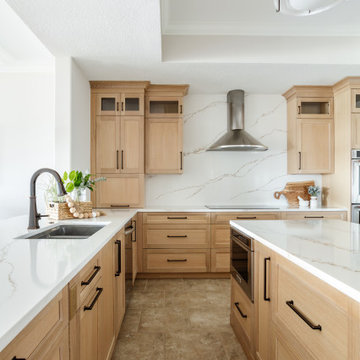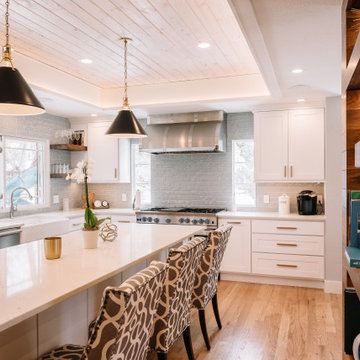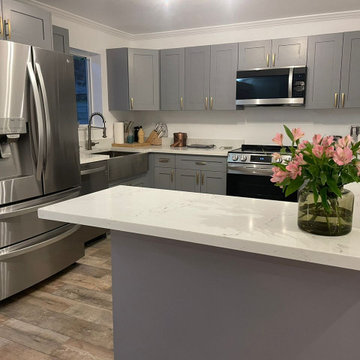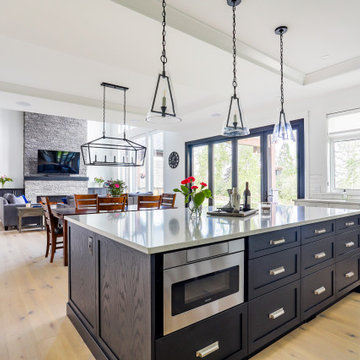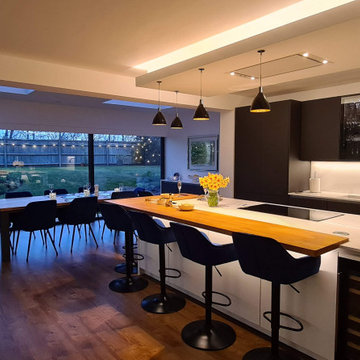Kitchen with Beige Floor and Recessed Design Ideas
Refine by:
Budget
Sort by:Popular Today
61 - 80 of 1,630 photos
Item 1 of 3
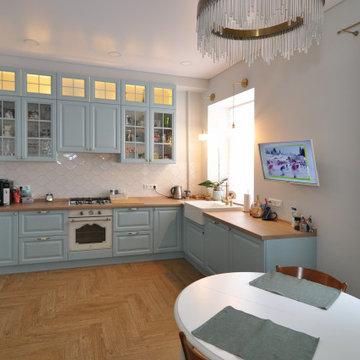
Кухня в стиле Прованс
Дизайн проект: Анна Орлик ☎+7(921) 683-55-30
Кухонный гарнитур с рамочными фасадами и перекрестиями
Очень уютный проект получился.
Материалы:
✅ Фасады - сборные мдф, покрытые матовой эмалью,
✅ Столешница с заходом в подоконник (SLOTEX),
✅ Фурнитура БЛЮМ (Австрия)
✅ Мойка керамическая BLANCO (Германия),
✅ Бытовая техника Электролюкс.
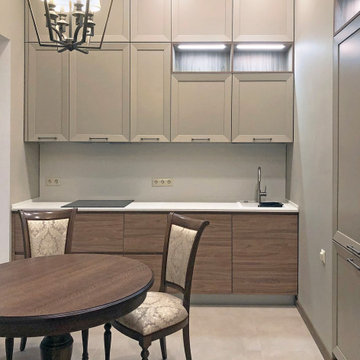
Кухня-столовая, объединенная с гостиной. Высокие кухонные шкафа до потолка, встроенные в нишу. Шкафы с подсветкой.
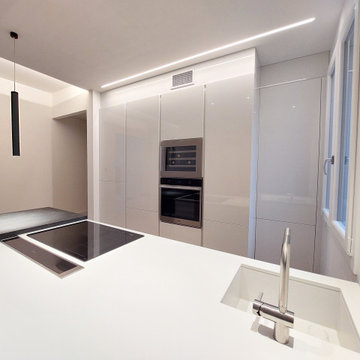
La cucina è un ambiente open space di dimensione compatta ch si trova tra l'ingresso, il salotto e la zona notte. Fondamentalmente è un punto di passaggio. A caratterizzare e personalizzare la parete di fondo, abbiamo inserito un colore grigio con una boiserie bianca che stacca e impreziosisce la parete che non avrebbe alcuna funzione.
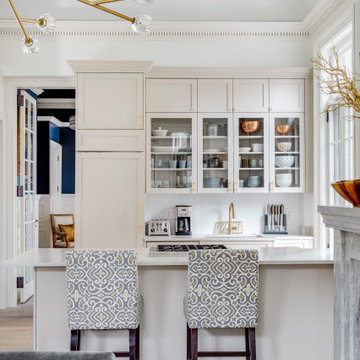
For this project, our Boston design-build team worked closely with a pair of keen-eyed clients to bring their unique vision to life. The main challenge throughout was deciding how to make the most out of the relatively small 990 ft² we had to work with.
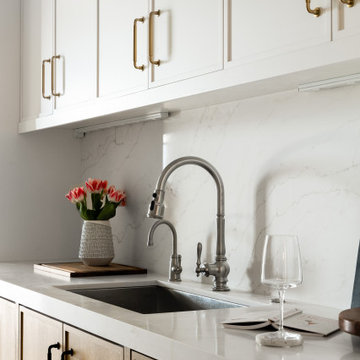
This beautiful custom home was completed for clients that will enjoy this residence in the winter here in AZ. So many warm and inviting finishes, including the 3 tone cabinetry
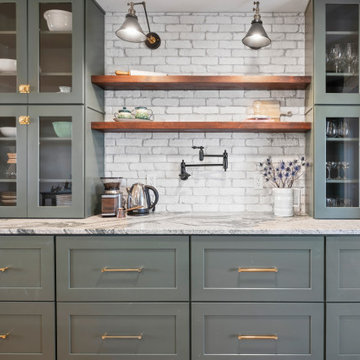
This is one of our favorite kitchen projects! We started by deleting two walls and a closet, followed by framing in the new eight foot window and walk-in pantry. We stretched the existing kitchen across the entire room, and built a huge nine foot island with a gas range and custom hood. New cabinets, appliances, elm flooring, custom woodwork, all finished off with a beautiful rustic white brick.
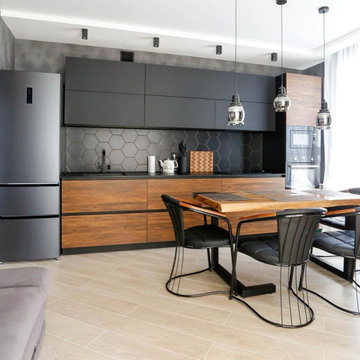
Эта прямая кухня — прекрасный образец современного стиля лофт. Кухня с деревянными фасадами и темной гаммой одновременно теплая и современная. Средний размер и графитовый цвет создают гладкий вид, а отсутствие ручек придает минималистский вид.
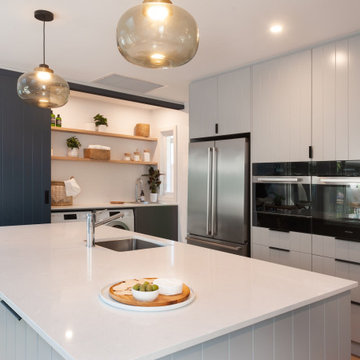
DESIGN BRIEF
“A family home to be lived in not just looked at” placed functionality as main priority in the
extensive renovation of this coastal holiday home.
Existing layout featured:
– Inadequate bench space in the cooking zone
– An impractical and overly large walk in pantry
– Torturous angles in the design of the house made work zones cramped with a frenetic aesthetic at odds
with the linear skylights creating disharmony and an unbalanced feel to the entire space.
– Unappealing seating zones, not utilising the amazing view or north face space
WISH LIST
– Comfortable retreat for two people and extend family, with space for multiple cooks to work in the kitchen together or to a functional work zone for a couple.
DESIGN SOLUTION
– Removal of awkward angle walls creating more space for a larger kitchen
– External angles which couldn’t be modified are hidden, creating a rational, serene space where the skylights run parallel to walls and fittings.
NEW KITCHEN FEATURES
– A highly functional layout with well-defined and spacious cooking, preparing and storage zones.
– Generous bench space around cooktop and sink provide great workability in a small space
– An inviting island bench for relaxing, working and entertaining for one or many cooks
– A light filled interior with ocean views from several vantage points in the kitchen
– An appliance/pantry with sliding for easy access to plentiful storage and hidden appliance use to
keep the kitchen streamlined and easy to keep tidy.
– A light filled interior with ocean views from several vantage points in the kitchen
– Refined aesthetics which welcomes, relax and allows for individuality with warm timber open shelves curate collections that make the space feel like it’s a home always on holidays.
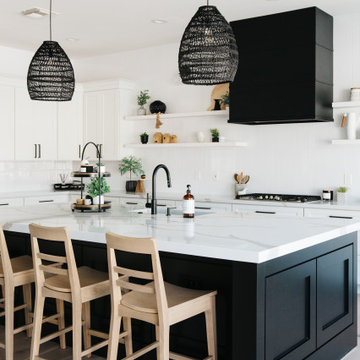
Modern black and white kitchen expansion and remodel designed by The TomKat Studio
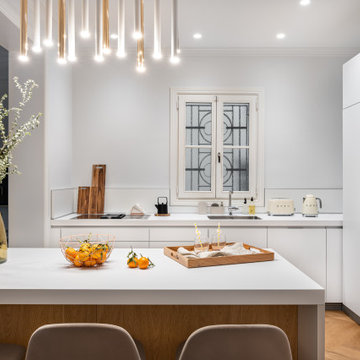
Una cocina muy elegante, abierta, con la isla en el centro. Diseñada con muebles blancos, electrodomesticos pequeños de Smeg, decor de Casa Viva.

Gorgeous Tedd Wood cabinetry in the Stockton Door Maple White painted perimeter. Cherry wood Hood, Island, and Wet bar in "Morning Mist" stained finish. Counter tops were "Taj Mahal" Quartzite, and tile is Stellar Trestle in Hidden Cove. This kitchen is the 1st place winner of Tedd Wood's national "Picture Perfect" design contests transitional catagory, designed by Jennifer Jacob of Builders General Supply, Toms River, NJ.
Kitchen with Beige Floor and Recessed Design Ideas
4



