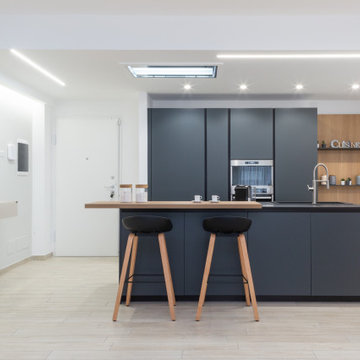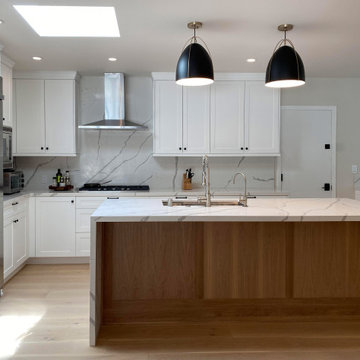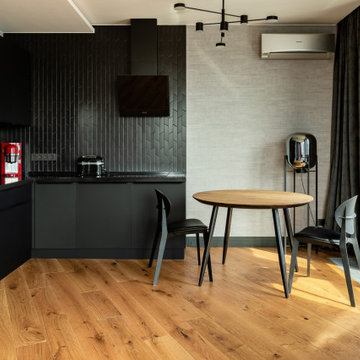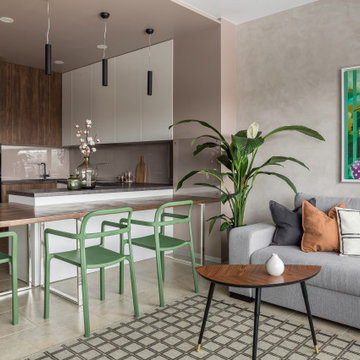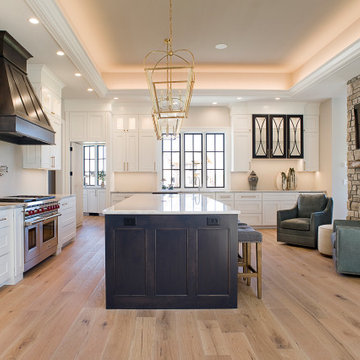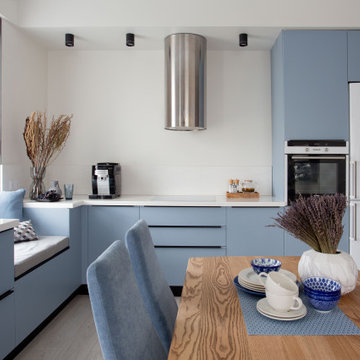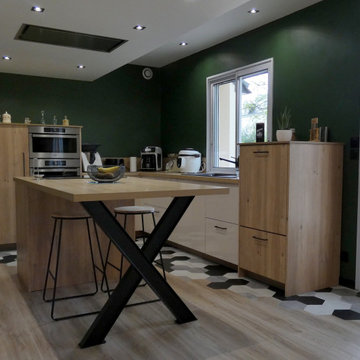Kitchen with Beige Floor and Recessed Design Ideas
Refine by:
Budget
Sort by:Popular Today
121 - 140 of 1,630 photos
Item 1 of 3
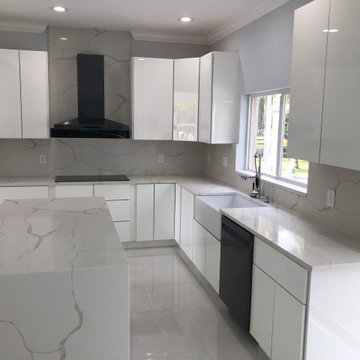
This beautiful kitchen renovation was done for a customer at The Eagles Golf Club, in Odessa.
We have used High Gloss White Cabinets, Calacata Quartz Countertop and backsplash, Black Stainless Steel Appliances.
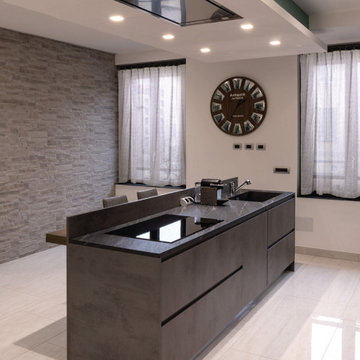
Dettaglio dell'isola centrale con lavello, piano cottura a induzione e controsoffitto con cappa aspirante e faretti - Foto del progetto realizzato

At The Resort, seeing is believing. This is a home in a class of its own; a home of grand proportions and timeless classic features, with a contemporary theme designed to appeal to today’s modern family. From the grand foyer with its soaring ceilings, stainless steel lift and stunning granite staircase right through to the state-of-the-art kitchen, this is a home designed to impress, and offers the perfect combination of luxury, style and comfort for every member of the family. No detail has been overlooked in providing peaceful spaces for private retreat, including spacious bedrooms and bathrooms, a sitting room, balcony and home theatre. For pure and total indulgence, the master suite, reminiscent of a five-star resort hotel, has a large well-appointed ensuite that is a destination in itself. If you can imagine living in your own luxury holiday resort, imagine life at The Resort...here you can live the life you want, without compromise – there’ll certainly be no need to leave home, with your own dream outdoor entertaining pavilion right on your doorstep! A spacious alfresco terrace connects your living areas with the ultimate outdoor lifestyle – living, dining, relaxing and entertaining, all in absolute style. Be the envy of your friends with a fully integrated outdoor kitchen that includes a teppanyaki barbecue, pizza oven, fridges, sink and stone benchtops. In its own adjoining pavilion is a deep sunken spa, while a guest bathroom with an outdoor shower is discreetly tucked around the corner. It’s all part of the perfect resort lifestyle available to you and your family every day, all year round, at The Resort. The Resort is the latest luxury home designed and constructed by Atrium Homes, a West Australian building company owned and run by the Marcolina family. For over 25 years, three generations of the Marcolina family have been designing and building award-winning homes of quality and distinction, and The Resort is a stunning showcase for Atrium’s attention to detail and superb craftsmanship. For those who appreciate the finer things in life, The Resort boasts features like designer lighting, stone benchtops throughout, porcelain floor tiles, extra-height ceilings, premium window coverings, a glass-enclosed wine cellar, a study and home theatre, and a kitchen with a separate scullery and prestige European appliances. As with every Atrium home, The Resort represents the company’s family values of innovation, excellence and value for money.
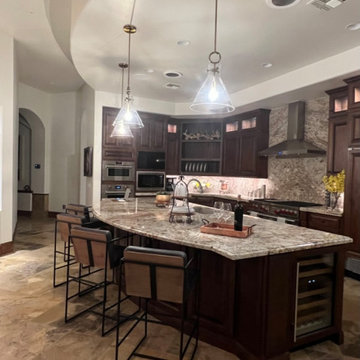
We transformed this busy, traditional and stuffy kitchen into an open, airy, and modern version of itself. We wrapped the entire backsplash with a single stone slab, changed out the hardware, lighting, fresh paint, new range hood, appliances. We added glass fronts and backlit the upper cabinets. We added new leather and wood modern barstools and fresh accessories.
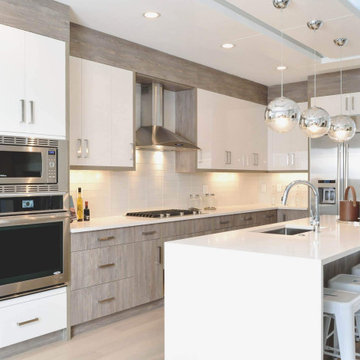
The cabinets in this kitchen are finished with Rocky Coast HPL (High-Pressure Laminate) and durable white acrylic cabinet doors, creating a light but dramatic space.
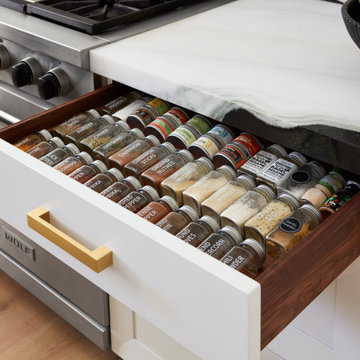
A DEANE client returned in 2022 for an update to their kitchen remodel project from 2006. This incredible transformation was driven by the desire to create a glamorous space for both cooking and entertaining. The frameless cabinetry with a mitered door and satin brass hardware is deliberately understated to highlight the marble. Dramatic and bold, the continuous, book-matched Panda White marble was used throughout the open footprint, including the fireplace surround, to give the space a cohesive feel. The custom, tapered hood, also covered in Panda White is a commanding centerpiece. The expansive space allowed for two waterfall-edge islands with mitered countertops - one for cooking with black-stained oak cabinets for storage and a prep sink, and the second to seat 6 for dining, which replaced the original informal eating area. A tray ceiling with wallpaper detailing elegantly frames both together.
No detail was overlooked in the design process. A coffee station with retractable doors and beverage drawers was situated to graciously welcome guests. A Wolf 60” range, walnut interiors, customized drawer inserts, unlacquered brass finishes and a Galley Workstation elevate this kitchen into a truly sophisticated space.
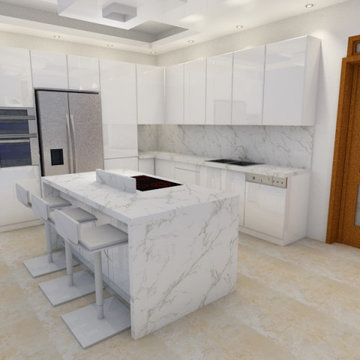
modern kitchen cabinets, manufactured to the average of each space and just based on the needs of the client, with excellent quality materials and a 10-year guarantee. with Calacatta quartz counter top
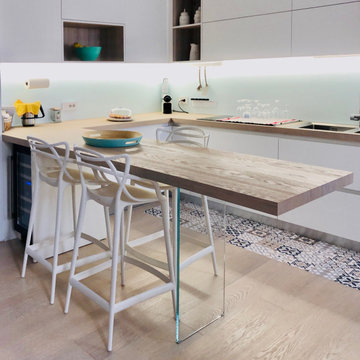
Ambiente realizzato su misura.
Materiali: fenix bianco, legno e vetro.
Alzata che ricopre la parete dove è posizionato il piano: lastre in vetro opaco retroilluminato e magnetico per appendere i vari accessori.
Piano realizzato con i listelli del parquet assemblati e lavorati per garantire durevolezza e qualità.
La gamba che sostiene la penisola è in vetro extra chiaro.
Le nicchie sono rivestite internamente in rovere chiaro.
Gli elettrodomestici sono stati scelti neri a contrasto.

This charming kitchen bar has custom cabinets with glass display uppers and drawer base lowers. A Sub-Zero brand wine cooler with matching custom panel door. Satin brass hardware for the lower cabinets and black door knobs for the display cabinet doors. Luxurious, Cambria Quartz countertop and backsplash.
Photo by Molly Rose Photography
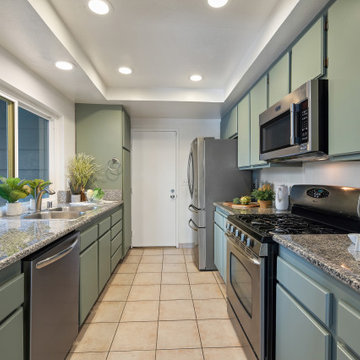
Kitchen after repainted cabinets and staging.
Photography by Jared Tafua Havea Films
Sherwin Williams Evergreen Fog
AccentPositives Home Staging
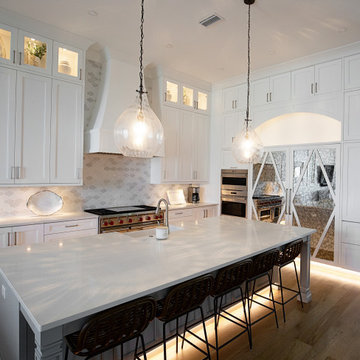
Project Number: MS01027
Design/Manufacturer/Installer: Marquis Fine Cabinetry
Collection: Classico
Finishes: Designer White & Fashion Grey
Features: Under Cabinet/Toe Kick Lighting, Adjustable Legs/Soft Close (Standard)
Cabinet/Drawer Extra Options: Tray Insert, Trash Bay Pullout
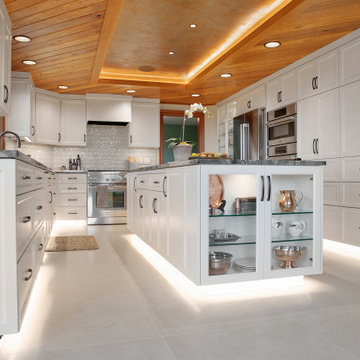
This beautiful, elongated kitchen has white cabinets, Fusion quartzite countertops, and glass backsplash tiles. The use of under cabinet lighting makes the space light and bright.
Kitchen with Beige Floor and Recessed Design Ideas
7

