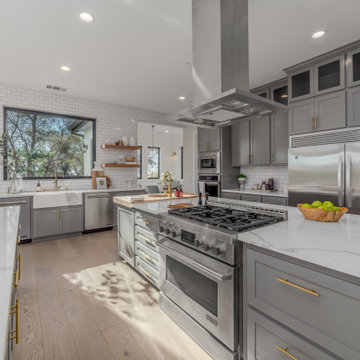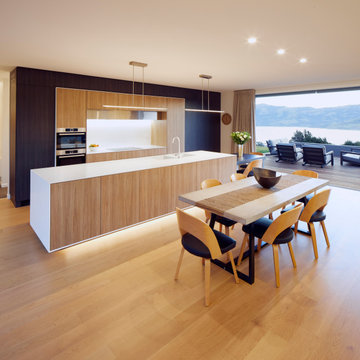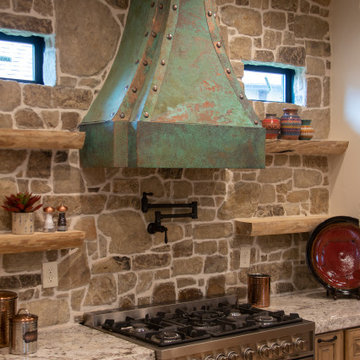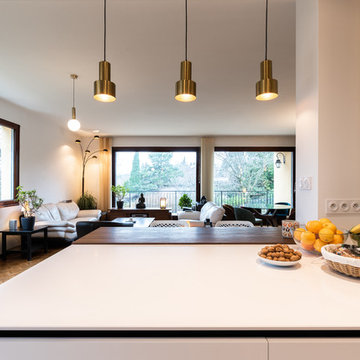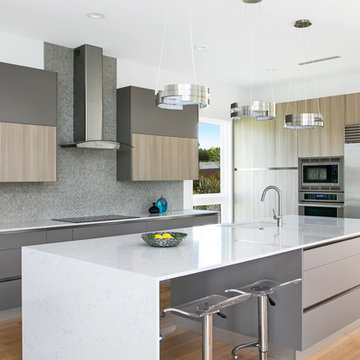Kitchen with Beige Floor Design Ideas
Refine by:
Budget
Sort by:Popular Today
21 - 40 of 24,549 photos
Item 1 of 3

Nos clients, une famille avec 3 enfants, ont fait l'achat d'un bien de 124 m² dans l'Ouest Parisien. Ils souhaitaient adapter à leur goût leur nouvel appartement. Pour cela, ils ont fait appel à @advstudio_ai et notre agence.
L'objectif était de créer un intérieur au look urbain, dynamique, coloré. Chaque pièce possède sa palette de couleurs. Ainsi dans le couloir, on est accueilli par une entrée bleue Yves Klein et des étagères déstructurées sur mesure. Les chambres sont tantôt bleu doux ou intense ou encore vert d'eau. La SDB, elle, arbore un côté plus minimaliste avec sa palette de gris, noirs et blancs.
La pièce de vie, espace majeur du projet, possède plusieurs facettes. Elle est à la fois une cuisine, une salle TV, un petit salon ou encore une salle à manger. Conformément au fil rouge directeur du projet, chaque coin possède sa propre identité mais se marie à merveille avec l'ensemble.
Ce projet a bénéficié de quelques ajustements sur mesure : le mur de brique et le hamac qui donnent un côté urbain atypique au coin TV ; les bureaux, la bibliothèque et la mezzanine qui ont permis de créer des rangements élégants, adaptés à l'espace.

There are so many great seating options in this space especially with the center island. Seating was a big priority to these homeowners as they desired spaces for their grandchildren to sit.
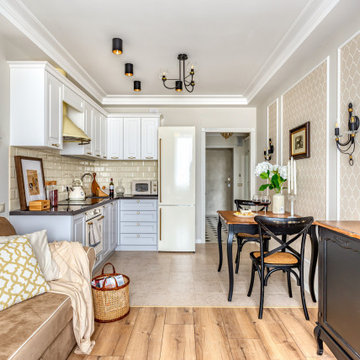
Кухню-гостиную поделили на две зоны: в одной ТВ с диваном (это ещё и отдельное спальное место), в другой — гарнитур и обеденный стол. Дверной проём на кухню превратили в арку, это позволило визуально расширить пространство и наполнить прихожую светом

This small kitchen space needed to have every inch function well for this young family. By adding the banquette seating we were able to get the table out of the walkway and allow for easier flow between the rooms. Wall cabinets to the counter on either side of the custom plaster hood gave room for food storage as well as the microwave to get tucked away. The clean lines of the slab drawer fronts and beaded inset make the space feel visually larger.

rear and side extension for contemporary kitchen and living area in Richmond, London

Photos via: Jellis Craig Eltham
This kitchen renovation transformed our client's Warrandyte home into a modern/industrial space - beautifully complimenting the owner's existing decorating tastes. Our design brief included functionality for the family, kitchen-to-living accessibility and guest entertaining whilst also conveying the owners personal style. In collaboration with our client, we decided to use stainless steel bench tops with a waterfall end. This is featured at the end of the sink and cooktop run and also seen visually cutting through the front of the lightwood island. Being an abstract design, the use of symmetry was essential. This is seen with the dual waterfall ends, but also with the white cabinet creating a mirrored "L" shape to the lightwood wall oven tower and under bench cabinets. Complete with black tapware, black feature light, stainless steel stools and subway tile splashback, this design is definitely one to bookmark.

California Closets custom pantry in Italian imported Linen finish from the Tesoro collection. Minneapolis home located in Linden Hills with built-in storage for fruits, vegetables, bulk purchases and overflow space. Baskets with canvas liners. Open drawers for cans and boxed goods. Open shelving and countertop space for larger appliances.
Kitchen with Beige Floor Design Ideas
2


