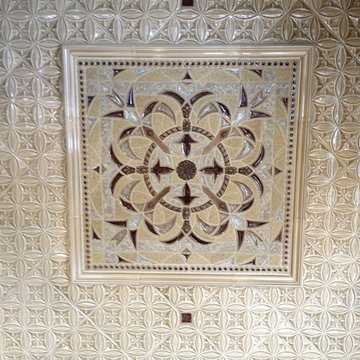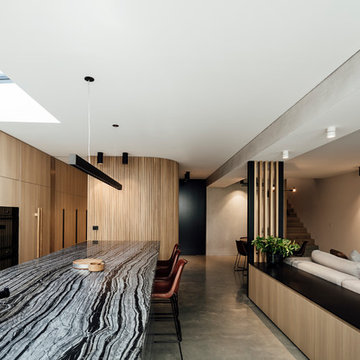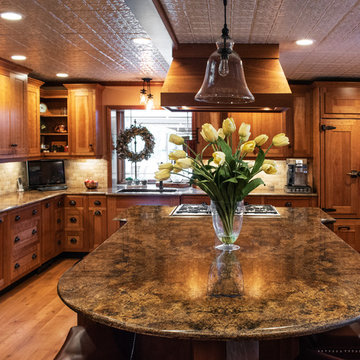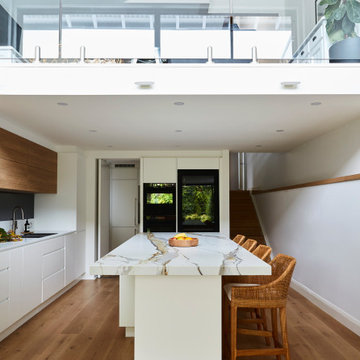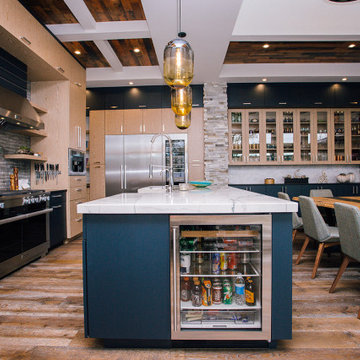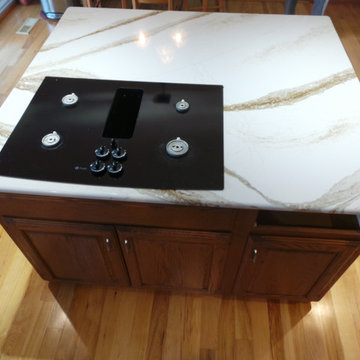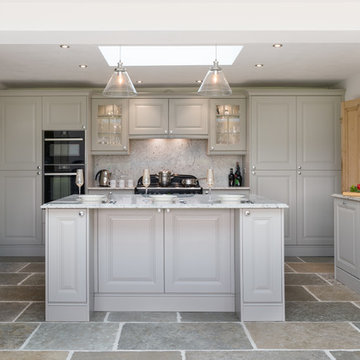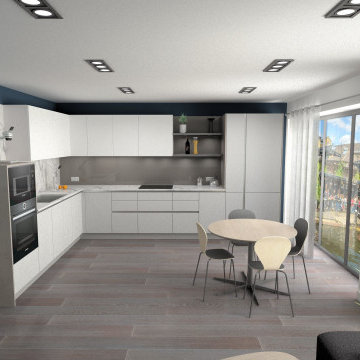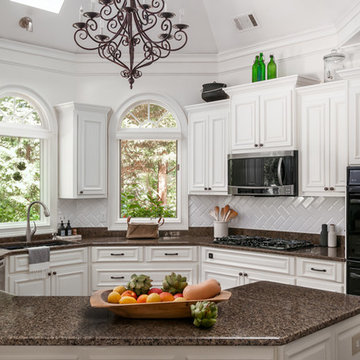Kitchen with Black Appliances and Multi-Coloured Benchtop Design Ideas
Refine by:
Budget
Sort by:Popular Today
221 - 240 of 2,684 photos
Item 1 of 3
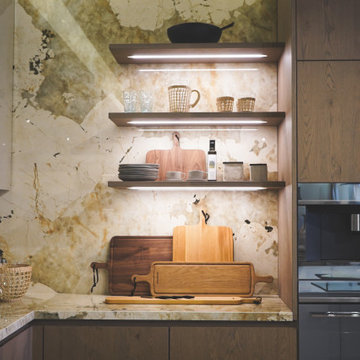
We elevated the open kitchen design with our luxurious oak shelving, a harmonious blend of functionality and elegance. Featuring flush integrated under lights, this exquisite addition not only added practical storage but also set a captivating ambiance, transforming the cooking space into a haven of both convenience and sophistication.
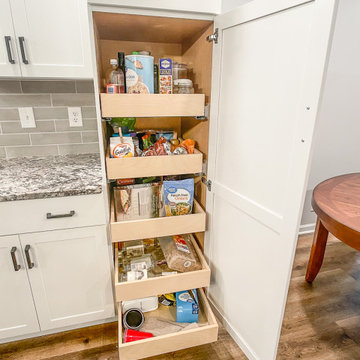
Showplace EVO cabinetry in white (and a Pendelton door style) was used to increase usable storage space, including a pull-out pantry with roll-out trays for easy access.
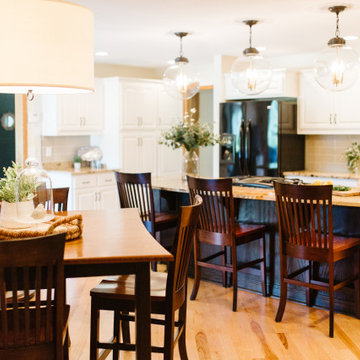
We took the clients existing golden oak cabinets and painted them white, kept their existing granite countertops but added a subway tile back splash. The walls were painted antique white and new light fixtures were added.
The living room received fresh paint and carpet as well as new furniture and draperies. In the dining room we kept the golden oak trim and dining table but added a dramatic black paint color to the walls as well as new dining chairs and drapery panels for a fresh look. The bedrooms both received a refresh in this home and the office got a refresh with paint/stain on the cabinets as well as bird wallpaper.
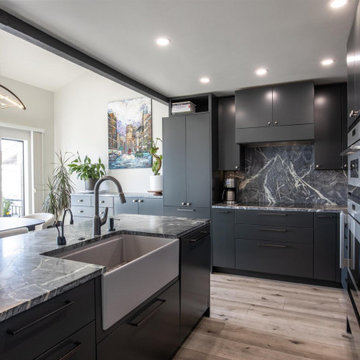
This contemporary open kitchen remodel in Oakland Hills is dreamy. Highlights include custom black cabinetry by Eclipse cabinetry and luscious soapstone countertops and backsplash. Top-end appliances such as a subzero fridge, Thermador wall oven, speed oven, warming drawer, and induction cooktop and Miele paneled dishwasher make this kitchen a joy. The Custom Eclipse cabinetry offers plenty of storage while more soapstone flows into the dining room for serving and storage.
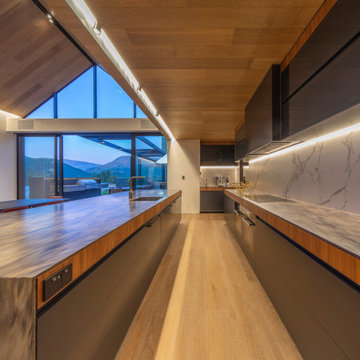
This kitchen needs to have a day-to-day function and also function for corporate entertaining. As such, electric doors open up to a large back end, where a complete scullery can be found.
Photography by Kallan MacLeod
For inspiration, we drew from a palette of rich, earthy colours. Under-cabinet lighting complements these tones well, adding a softness to the clean lines and sleekness of the design. We chose hard-wearing and long-lasting Corian and black glass to create this unique look.
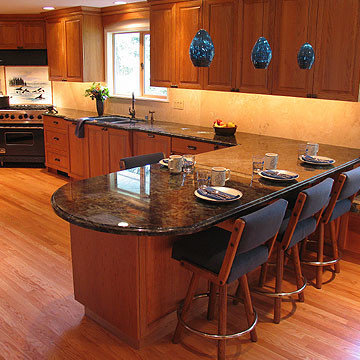
Paint, Material Color Selection & Photo: Renee Adsitt / ColorWhiz Architectural Color Consulting
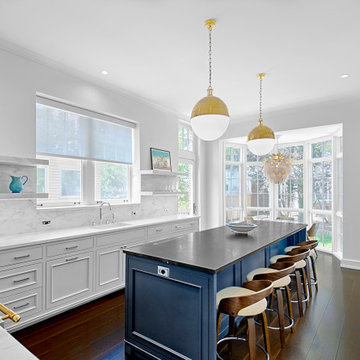
Transitional style kitchen has open shelves, backsplash and perimeter counter tops made of Carrera marble. The kitchen is open to the breakfast area which has floor to ceiling bay windows. All these features contribute to the airy feel & unified, elegant design.
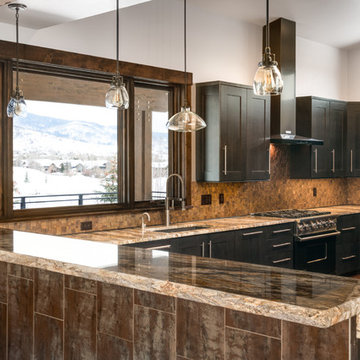
Kitchen in Mountain Modern Contemporary home in Steamboat Springs, Colorado, Ski Town USA built by Amaron Folkestad General Contractors Steamboats Builder www.AmaronBuilders.com
Apex Architecture
Photos by Dan Tullos Mountain Home Photography
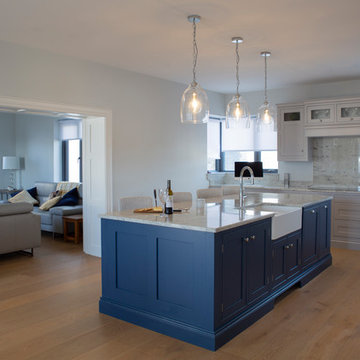
This beautiful, calssically styled Hampton Shaker In-Frame kitchen is the result of a positive collaborative effort between ourselves and our clients who were looking for a kitchen to fit seamlessly into their new home. This kitchen blends a contemporary and up to date layout with a real traditional feel through the use of a bank of tall units, given character by the glazed top boxes and brass cup handles. This kitchen carries with it a stately feel complimented by the client’s choice of wooden flooring and large pendant lighting hanging over an island finished in a Hartforth Blue, and accomopanied by a Belfast Sink, this island makes its presence known.
Between two banks of Neff appliances lies a bespoke pantry unit finished in a woodgrain carcase, equipped with fully adjustable shelving, two deep drawers and a spice rack attached to the door. An excellent storage solution, this pantry increases the efficiency and practility of the kitchen, with its own workspace it can be a quick prep area, and being in the centre, it acts as the go to place for bulk storage.

This Poggenpohl handleless kitchen is set within a stunning detached property on a lakeside setting. The kitchen area looks onto a large living space surrounded by glass with views over the lake. Using nature as an inspiration we decided to use a natural granite worktop to complement the minimalist style of the Poggenpohl kitchen units. Again in contrast to the clean lines of the units and island the granite back panel edge detail is rough cut rather than a smooth polish.
The ceiling is clad in stainless steel however above the island we have a suspended bulkhead in white to help reflect light onto the island surface. This feature also shows off caged black lighting by Buster and Punch. Wall sockets also by Buster and Punch in matt black.
The central island is very functional housing both the sink and hob. The Miele hob has integrated extraction which is efficient as well as aesthetically pleasing. No need for a bulky overhead cooker hood interrupting the sensational lake view.
Kitchen with Black Appliances and Multi-Coloured Benchtop Design Ideas
12

