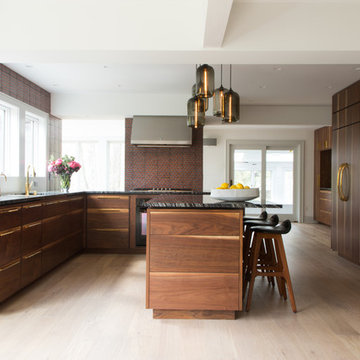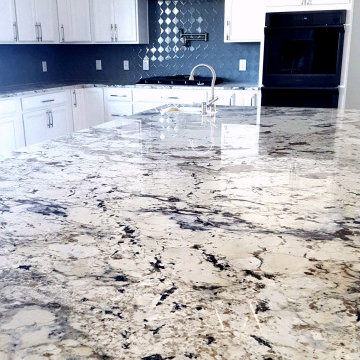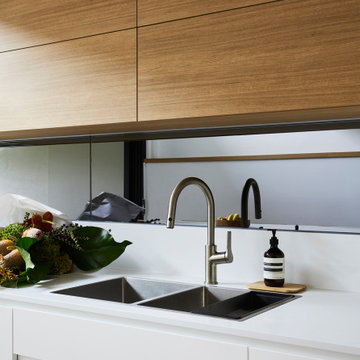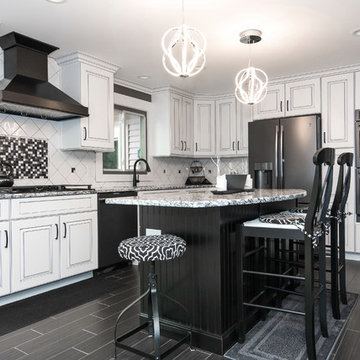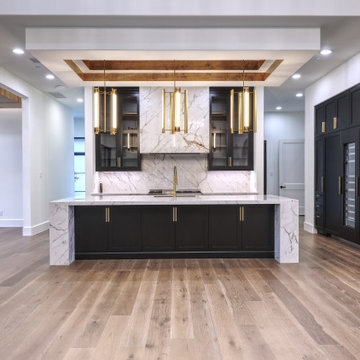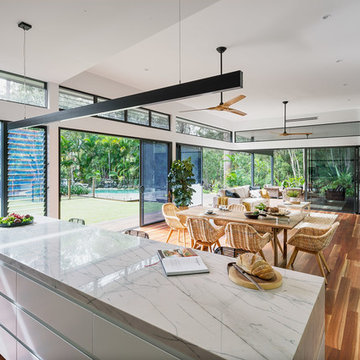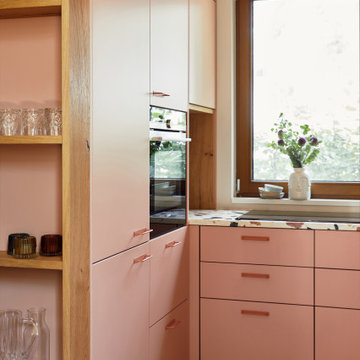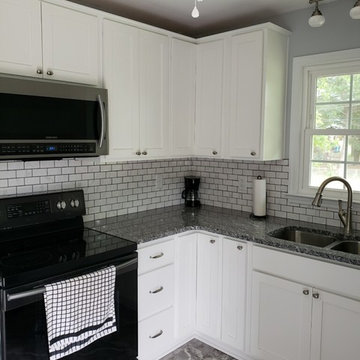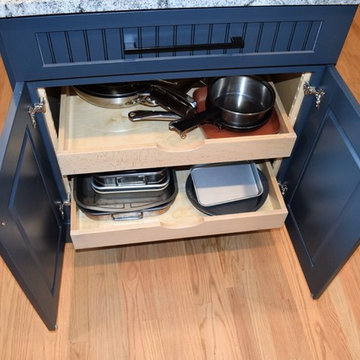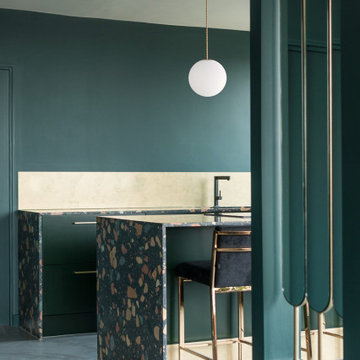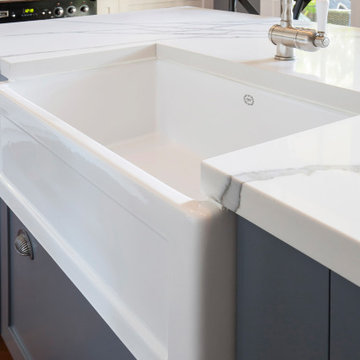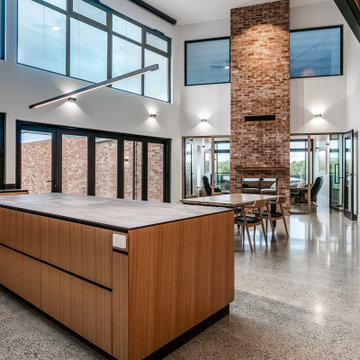Kitchen with Black Appliances and Multi-Coloured Benchtop Design Ideas
Refine by:
Budget
Sort by:Popular Today
161 - 180 of 2,691 photos
Item 1 of 3
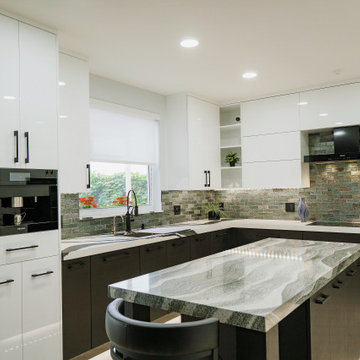
A striking and highly appointed custom kitchen in Weston Florida designed for highly technical couple who wanted a bold contemporary design with all the bells and whistles. Clean and simple lines blend beautifully with touches of luxury to create this extraordinary space.

Elegant and modern kitchen with custom cabinetry and hood in charcoal, with light gray island, stunning stone island and back splash.
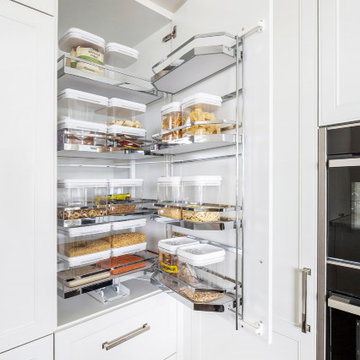
This project recently completed in Manly shows a perfect blend of classic and contemporary styles. Stunning satin polyurethane cabinets, in our signature 7-coat spray finish, with classic details show that you don’t have to choose between classic and contemporary when renovating your home.
The brief from our client was to create the feeling of a house within their new apartment, allowing their family the ease of apartment living without compromising the feeling of spaciousness. By combining the grandeur of sculpted mouldings with a contemporary neutral colour scheme, we’ve created a mix of old and new school that perfectly suits our client’s lifestyle.
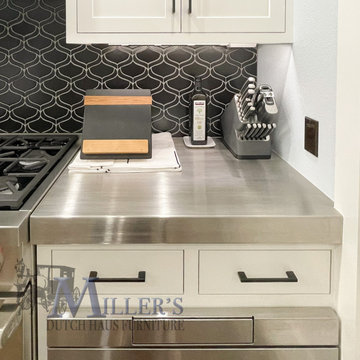
A transitional kitchen with white cabinets, stainless steel countertops, and a black patterned backsplash. This type of kitchen design is perfect for those who want a modern look that still feels comfortable and familiar. Handcrafted in the USA. Amish made.
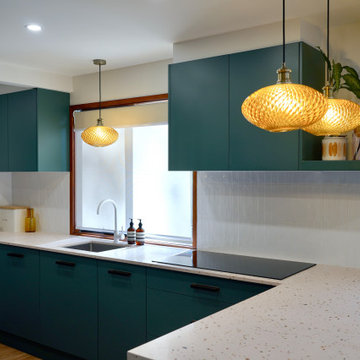
TREND SETTER
- Custom designed and manufactured cabinetry, in a moody matte green polyurethane
- Large custom bench seating area, with rollout drawers underneath
- Butlers pantry
- 20mm thick Terrazzo benchtop with a waterfall end
- Vertically stacked 'white gloss rectangle' tiled splashback
- Curved floating shelf
- Large rollout pantry
- Detailed bronze hardware, with backing plates
- Blum hardware
Sheree Bounassif, Kitchens by Emanuel
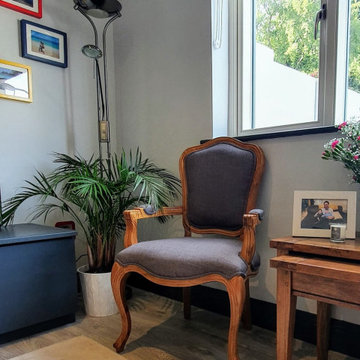
The kitchen and TV room across the back of the property were combined to make one open plan living space. It now contains a large kitchen, dining and sitting area. The space is south east facing and get a lot of direct sunlight from mid afternoon.
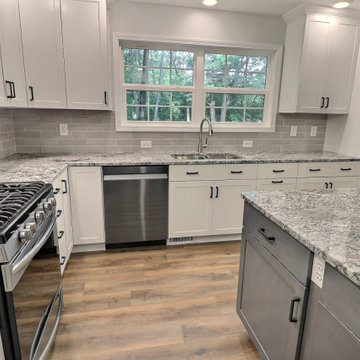
The new L-shaped layout with a large curved island was comfortably designed to seat four with plenty of counter space.
Showplace EVO cabinetry in white (and a Pendelton door style) was used to increase usable storage space, including a pull-out pantry with roll-out trays for easy access. The white cabinetry and Lennon granite countertop provide the ideal backdrop for the 3” x 12” Daltile Modern Hearth Chimney Corner brick lay tile backsplash.
A chic Kichler pendant was designed over the island for function and elegance. Reclaimed Oak Luxury Vinyl Plank Flooring was used throughout for aesthetics and easy maintenance.
Kitchen with Black Appliances and Multi-Coloured Benchtop Design Ideas
9
