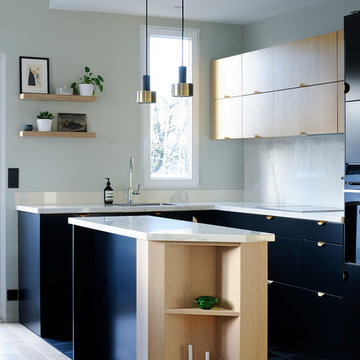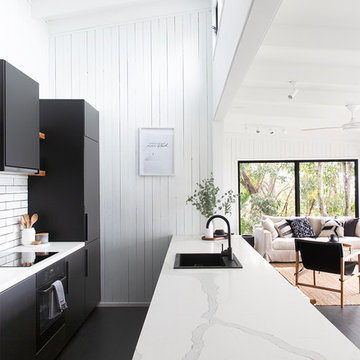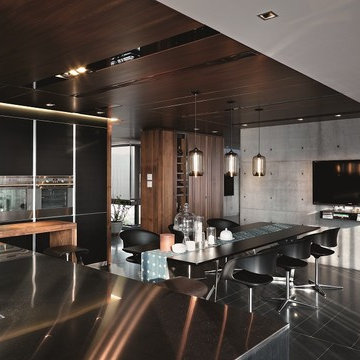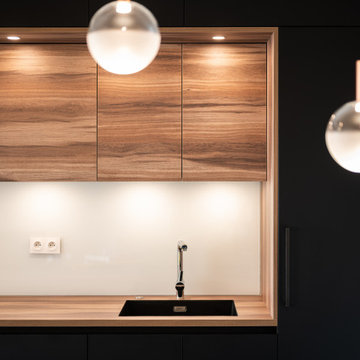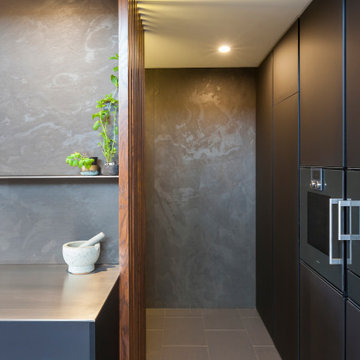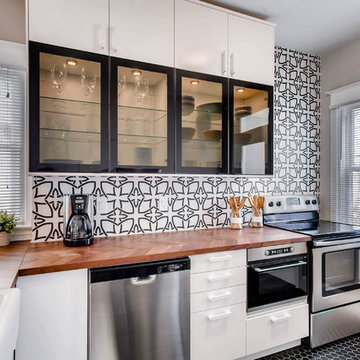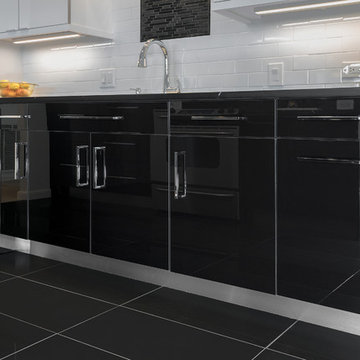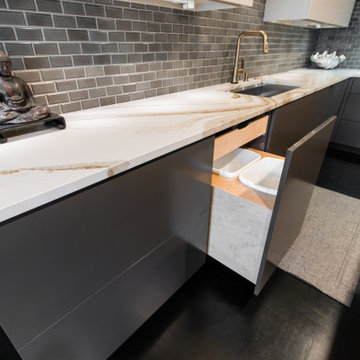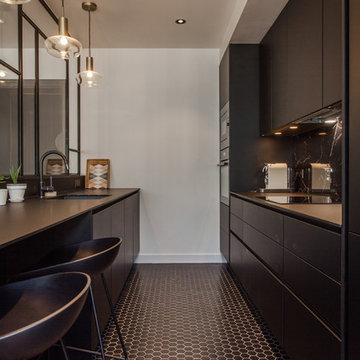Kitchen with Black Cabinets and Black Floor Design Ideas
Refine by:
Budget
Sort by:Popular Today
101 - 120 of 995 photos
Item 1 of 3
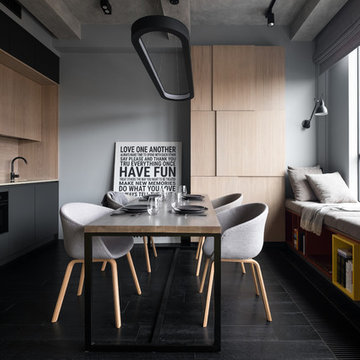
Проект: Bolshevik
Площадь: 40 м2
Год реализации: 2018
Местоположение: Москва
Фотограф: Денис Красиков
Над проектом работали: Анастасия Стручкова, Денис Красиков, Марина Цой, Оксана Стручкова
Проект апартаментов для молодой девушки из Москвы. Главной задачей проекта было создать стильное интересное помещение. Заказчица увлекается книгами и кальянами, поэтому надо было предусмотреть полки для книг и места для отдыха. А готовить не любит, и кухня должна быть максимально компактной.
В качестве основного стиля был выбран минимализм с элементами лофта. Само пространство с высокими потолками, балками на потолке и панорамным окном уже задавало особое настроение. При перепланировке решено было использовать минимум перегородок. На стене между кухней-гостиной и гардеробом прорезано большое лофтовое окно, которое пропускает свет и визуально связывает два пространства.
Основная цветовая гамма — монохром. Светло-серые стены, потолок и текстиль, темный пол, черные металлические элементы, и немного светлого дерева на фасадах корпусной мебели. Сдержанную и строгую цветовую гамму разбавляют яркие акцентные детали: желтая конструкция кровати, красная рама зеркала в прихожей и разноцветные детали стеллажа под окном.
В помещении предусмотрено несколько сценариев освещения. Для равномерного освещения всего пространства используются поворотные трековые и точечные светильники. Зона кухни и спальни украшены минималистичными металлическими люстрами. В зоне отдыха на подоконнике - бра для чтения.
В пространстве используется минимум декора, только несколько черно-белых постеров и декоративные подушки на подоконнике. Главный элемент декора - постер с пандой, который добавляет пространству обаяния и неформальности.
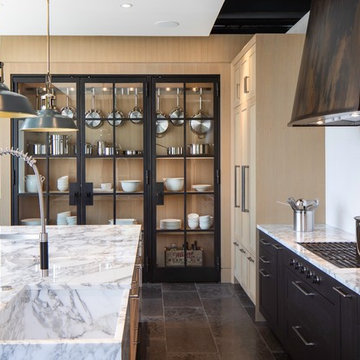
Design: Tabernash
Patina: Reclaimed
Hand build and crafted by Raw Urth Designs
Photo by : Kubilus Architectural Photography

With a striking, bold design that's both sleek and warm, this modern rustic black kitchen is a beautiful example of the best of both worlds.
When our client from Wendover approached us to re-design their kitchen, they wanted something sleek and sophisticated but also comfortable and warm. We knew just what to do — design and build a contemporary yet cosy kitchen.
This space is about clean, sleek lines. We've chosen Hacker Systemat cabinetry — sleek and sophisticated — in the colours Black and Oak. A touch of warm wood enhances the black units in the form of oak shelves and backsplash. The wooden accents also perfectly match the exposed ceiling trusses, creating a cohesive space.
This modern, inviting space opens up to the garden through glass folding doors, allowing a seamless transition between indoors and out. The area has ample lighting from the garden coming through the glass doors, while the under-cabinet lighting adds to the overall ambience.
The island is built with two types of worksurface: Dekton Laurent (a striking dark surface with gold veins) for cooking and Corian Designer White for eating. Lastly, the space is furnished with black Siemens appliances, which fit perfectly into the dark colour palette of the space.
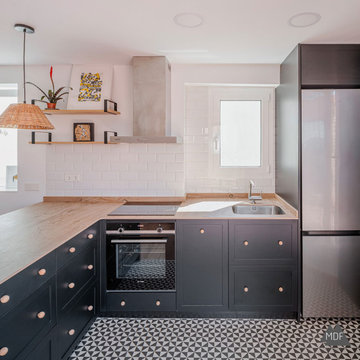
Reforma vivienda ático situado en la última planta de un edificio en el barrio de Ruzafa cerca del Mercado.
Cocina abierta al salón con isla. Puertas lacadas en negro con tiradores de madera.
Encimera porcelánico de la firma Neolith.

The extreme contrast of the almost black cabinetry and floor vs. the light and bright walls and shelves gives this kitchen a bright, clean, and crisp appeal. The floor is Marmoleum which is a nod to the linoleum that would have been used originally.
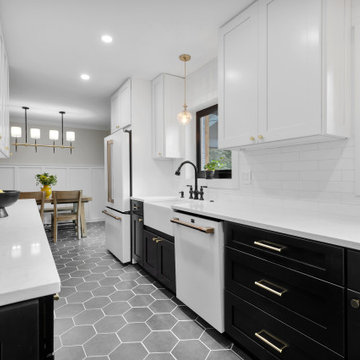
A bold mix of black & white with warm brass fixtures give this small kitchen a large impact

Una cucina con l'effetto WOW!
Questo era quello che il nostro cliente Nicola cercava.
Obiettivo raggiunto!

View of kitchen with breakfast room beyond in addition to existing house.
Alise O'Brien Photography
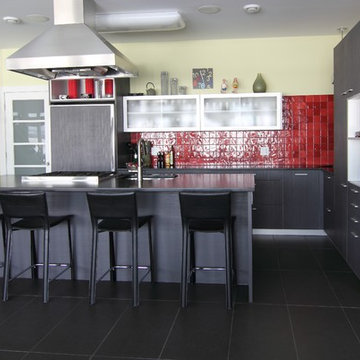
This custom kitchen boasts a grey grainwood finish with aluminum accents and fully integrated appliances, including a television.
Its functionality is supported by a separate island with a floating range hood and integrated cooktop, as well as Blum Tandembox drawers with softclose.
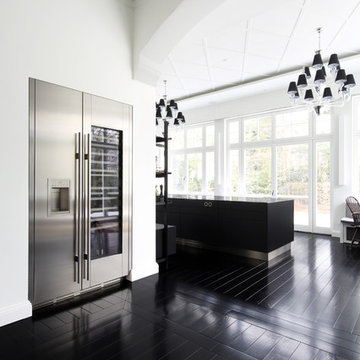
Insel Modell Aprile mit Arbeitsplatte aus Edelstahl und Fronten in Ecolak black. Hochwand aus Edelstahl Griff Grip.
Domenico Mori fliesen
Kitchen with Black Cabinets and Black Floor Design Ideas
6
